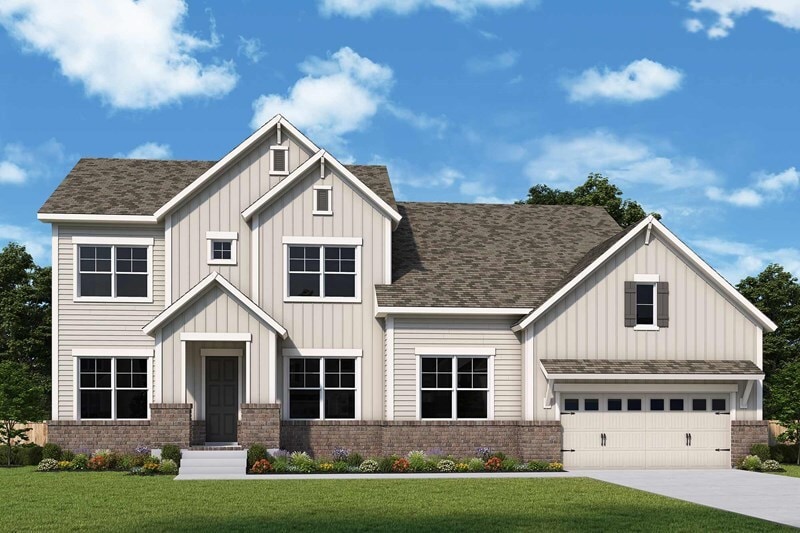
Estimated payment starting at $5,236/month
Highlights
- New Construction
- Clubhouse
- Loft
- Cheatham Hill Elementary School Rated A
- Pond in Community
- Lap or Exercise Community Pool
About This Floor Plan
Fulfill your lifestyle dreams in the vibrant and innovative Howell new home plan in the Atlanta-area community of Ellis. A paradise bathroom and luxury walk-in closet contribute to the everyday vacation of your Owner’s Retreat. Your open floor plan provides an inviting atmosphere to host quiet evenings and impressive social gatherings. The streamlined kitchen is designed to provide an easy culinary layout for the resident chef while granting a delightful view of the sunny family room, breakfast nook and dining area. Flex your interior design skills in the versatile downstairs study and upstairs retreat. A full guest suite rests on the first floor while two bedrooms and full bathrooms await your growing residents on the second level. Your Personal BuilderSM is ready to begin working on your new home plan in Marietta, GA.
Builder Incentives
Save Up To $40,000 on a New Home in the Atlanta Area. Offer valid February, 1, 2026 to April, 1, 2026.
Sales Office
| Monday - Saturday |
10:00 AM - 6:00 PM
|
| Sunday |
1:00 PM - 6:00 PM
|
Home Details
Home Type
- Single Family
HOA Fees
- $63 Monthly HOA Fees
Parking
- 3 Car Attached Garage
- Front Facing Garage
Home Design
- New Construction
Interior Spaces
- 3,646-5,047 Sq Ft Home
- 2-Story Property
- Family Room
- Dining Area
- Home Office
- Loft
Kitchen
- Breakfast Area or Nook
- Walk-In Pantry
- Kitchen Island
Bedrooms and Bathrooms
- 4-5 Bedrooms
- Walk-In Closet
- Powder Room
- Dual Vanity Sinks in Primary Bathroom
- Private Water Closet
- Bathtub
- Walk-in Shower
Laundry
- Laundry Room
- Laundry on main level
Outdoor Features
- Front Porch
Community Details
Overview
- Pond in Community
Amenities
- Clubhouse
Recreation
- Tennis Courts
- Pickleball Courts
- Community Playground
- Lap or Exercise Community Pool
- Trails
Map
Other Plans in Ellis
About the Builder
Frequently Asked Questions
- Ellis
- 1710 Old Dallas Rd SW
- 3561 Ernest W Barrett Pkwy SW
- 116 Mount Calvary Rd NW
- 745 Bolton Abbey Ln
- 211 Mcdaniel Rd NW
- 0 W Sandtown Rd SW Unit 7582210
- 0 W Sandtown Rd SW Unit 10524954
- 1141 Whitlock Ave NW
- 1099 Burnt Hickory Rd NW
- Hillgrove Preserve
- 0 Friendship Church Rd SW Unit 7569463
- 0 Friendship Church Rd SW Unit 10510111
- 988 Wemberley Ln
- 0 Friendship Church Rd SW Unit 10510108
- 0 Friendship Church Rd SW Unit 7569461
- 306 Anders Pth NW
- 314 Anders Path
- Marietta Reserve
- Freestone Station
Ask me questions while you tour the home.






