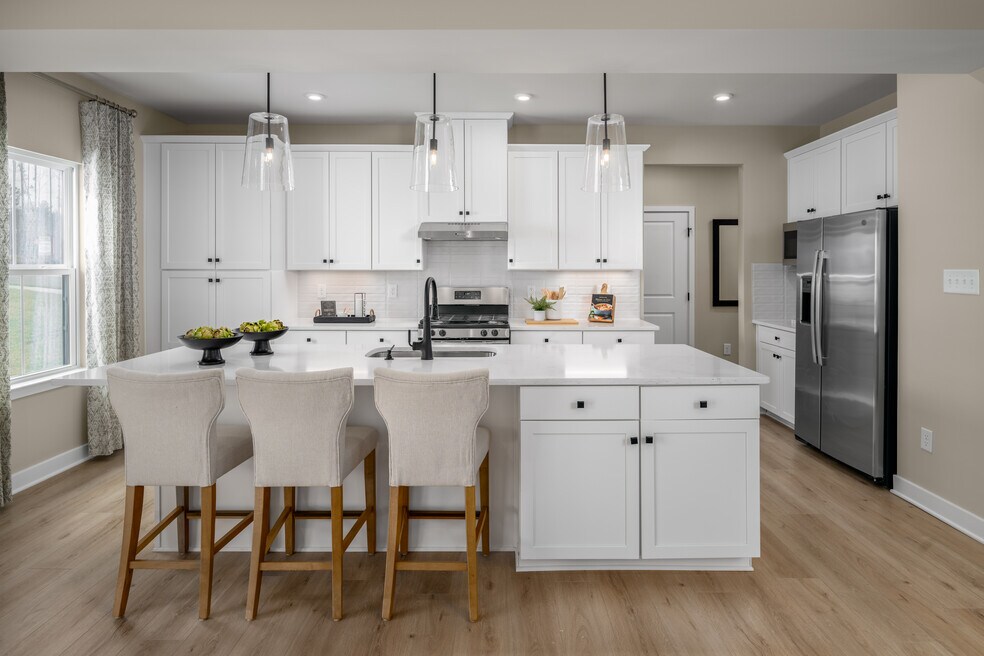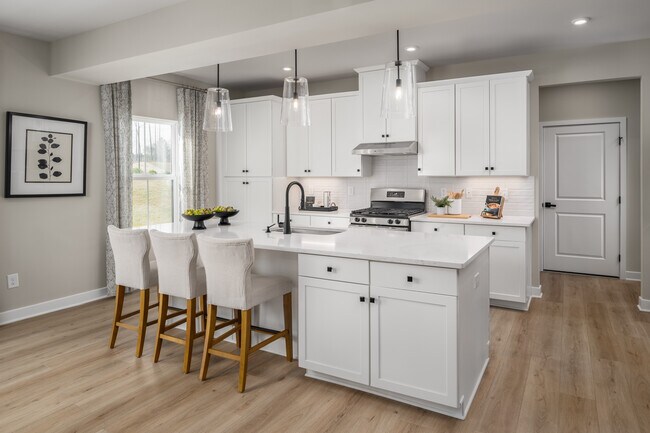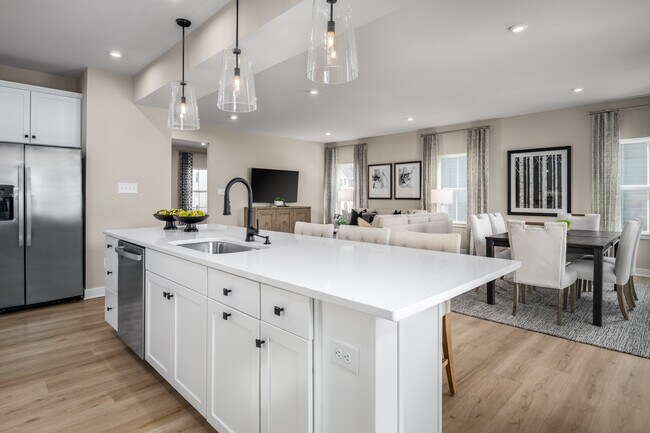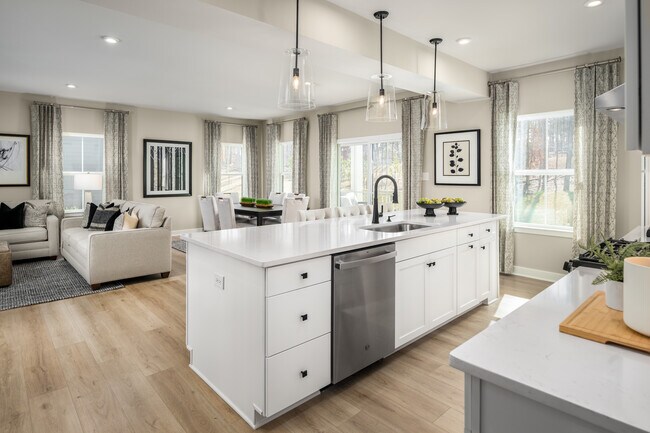
Estimated payment starting at $2,331/month
Highlights
- New Construction
- Gourmet Kitchen
- Built-In Refrigerator
- Sonoraville Elementary School Rated A-
- Primary Bedroom Suite
- No HOA
About This Floor Plan
Welcome to Heritage Grove 2-story — The only single-family community in Calhoun with lawn maintenance included. The Hudson single-family home fits the way you live. Enjoy versatile flex space, perfect for a playroom, library, or home office. The spacious family room seamlessly connects to the dining area and gourmet kitchen, complete with a breakfast bar for easy gathering.Off the 2-car garage, a family entry keeps clutter in check, while a private study offers a quiet retreat. Upstairs, three spacious bedrooms provide ample closet space, alongside a full bath for added convenience. Your luxurious owner’s suite stuns with a huge walk-in closet and double vanity bath.Looking for extra space? Ask about available basement options!Come home to The Hudson—schedule your visit today!
Sales
| Monday | 1:00 PM - 6:00 PM |
| Tuesday | 11:00 AM - 6:00 PM |
| Wednesday | 11:00 AM - 6:00 PM |
| Thursday | 11:00 AM - 6:00 PM |
| Friday | 11:00 AM - 6:00 PM |
| Saturday | 10:00 AM - 5:00 PM |
| Sunday | 12:00 PM - 5:00 PM |
Home Details
Home Type
- Single Family
Parking
- 2 Car Attached Garage
- Front Facing Garage
Home Design
- New Construction
Interior Spaces
- 2-Story Property
- Formal Entry
- Family Room
- Combination Kitchen and Dining Room
- Flex Room
Kitchen
- Gourmet Kitchen
- Built-In Oven
- Cooktop
- Built-In Microwave
- Built-In Refrigerator
- Kitchen Island
- Kitchen Fixtures
Bedrooms and Bathrooms
- 4 Bedrooms
- Primary Bedroom Suite
- Walk-In Closet
- Powder Room
- Dual Vanity Sinks in Primary Bathroom
- Private Water Closet
- Bathroom Fixtures
- Bathtub with Shower
- Walk-in Shower
Laundry
- Laundry Room
- Laundry on upper level
- Washer and Dryer
Community Details
Overview
- No Home Owners Association
- Lawn Maintenance Included
Recreation
- Community Pool
- Trails
Map
Other Plans in Heritage Grove - 2-Story
About the Builder
- Anderson Plan at Heritage Grove - 2-Story
- Columbia Plan at Heritage Grove - 2-Story
- Allegheny Plan at Heritage Grove - 2-Story
- Ballenger Plan at Heritage Grove - 2-Story
- 227 Asbury Cir
- 178 Asbury Cir
- 145 Asbury Cir
- 139 Asbury Cir
- Eden Cay Plan at Heritage Grove - Ranch
- Grand Cayman Plan at Heritage Grove - Ranch
- Grand Bahama Plan at Heritage Grove - Ranch
- Aruba Bay Plan at Heritage Grove - Ranch
- 105 Woodberry Dr SE
- The McGinnis Plan at Saddle Ridge
- The Caldwell Plan at Saddle Ridge
- The Piedmont Plan at Saddle Ridge
- The Avery Plan at Saddle Ridge
- The Bradley Plan at Saddle Ridge
- The James Plan at Saddle Ridge
- The Harrington Plan at Saddle Ridge
- Heritage Grove - Heritage Grove 2-Story
- 227 Asbury Cir
- 178 Asbury Cir
- Heritage Grove - Heritage Grove Ranch
- Saddle Ridge
- 138 Fair Oak Ln
- 146 Fair Oak Ln
- 123 Fair Oak Ln
- 120 Fair Oak Ln
- 0 Union Grove Church Rd SE Unit 7586676
- Salacoa - Wildflower
- Salacoa - Rosewood
- 143 Oakland Dr SE
- 000 Peachtree Ln
- LOT18B Aspen Way
- 179 Bethlehem Church Rd SE
- 181 Hunters Trail
- 0 Covington Bridge Rd SE Unit 10558075
- 0 Covington Bridge Rd SE Unit 7610123
- 0 Lovebridge Rd SE Unit 23365911






