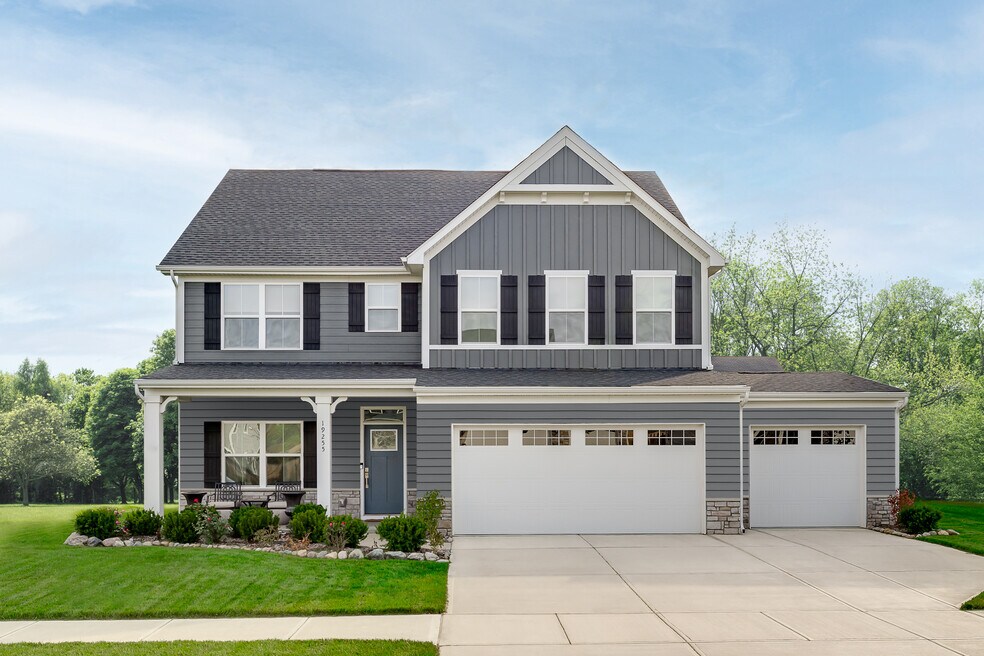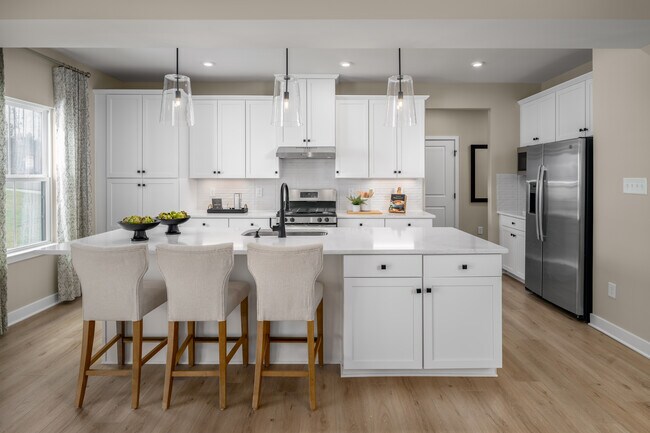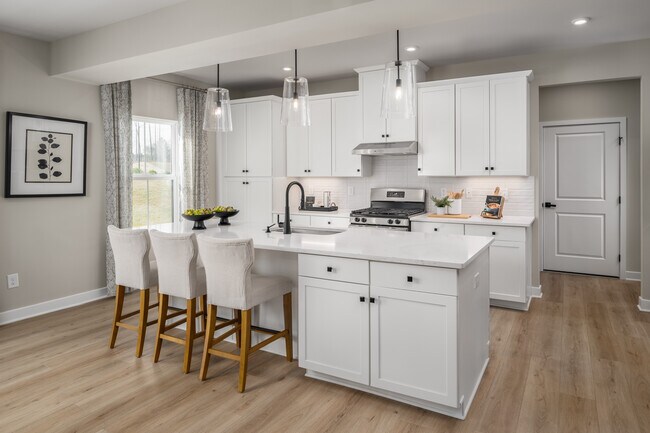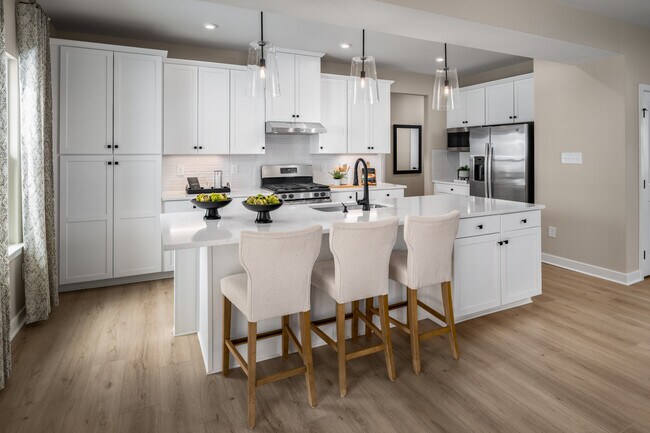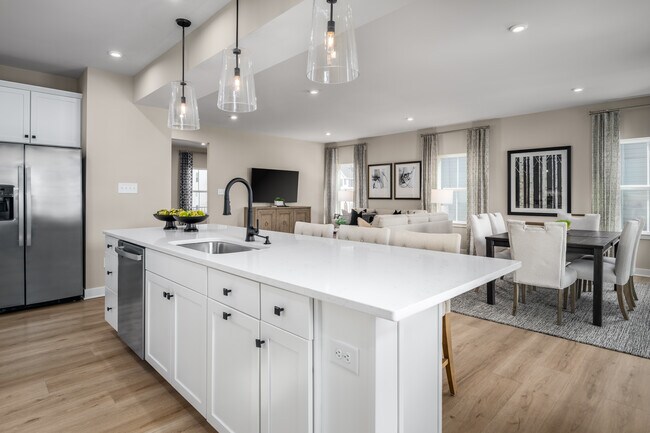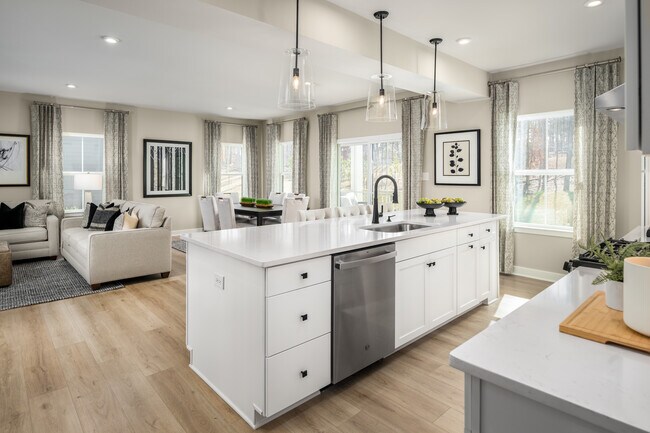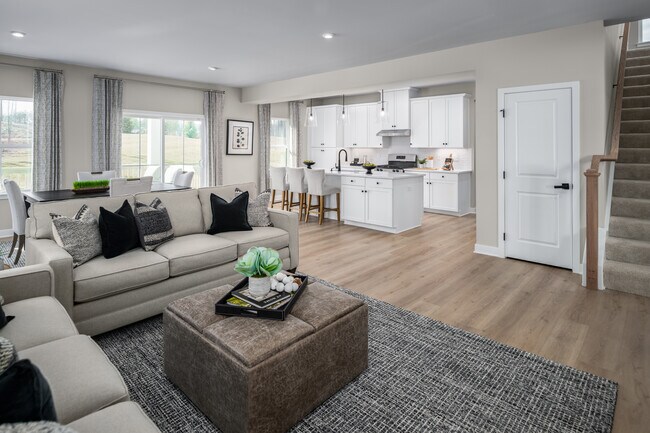
Estimated payment starting at $2,609/month
Highlights
- New Construction
- Primary Bedroom Suite
- Home Office
- Perry Worth Elementary School Rated A-
- No HOA
- Walk-In Pantry
About This Floor Plan
Welcome to the Hudson at Windswept Farms, Whitestown’s most premier location for brand-new homes offering elegant ranch designs and spacious 2-story homes with 3-car garages. The Hudson floorplan fits the way you live. Enter through the front door into a flex space that can be used as a playroom, a library and more. Gather in the spacious family room, which flows into the dining room and gourmet kitchen, separated by a large eat-at island. Off the included 3-car garage, a family entry controls clutter, while a quiet study is tucked away. The study can easily be converted into a first floor bedroom with full bathroom. Upstairs, four bedrooms offer abundant closet space and a full bath provides privacy. Your owner's suite will stun with two spacious walk-in closets and an en-suite bath with double vanities and luxurious upgrades. For the ultimate hang out space, choose an upstairs loft or bonus room in lieu of a secondary bedroom. Enjoy additional space by choosing a basement homesite with the option to finish! Visit today to learn more and take advantage of Grand Opening pricing.
Sales Office
| Monday |
11:00 AM - 6:00 PM
|
| Tuesday - Wednesday | Appointment Only |
| Thursday - Friday |
11:00 AM - 6:00 PM
|
| Saturday |
12:00 PM - 6:00 PM
|
| Sunday |
12:00 PM - 5:00 PM
|
Home Details
Home Type
- Single Family
Parking
- 3 Car Attached Garage
- Front Facing Garage
Home Design
- New Construction
Interior Spaces
- 2-Story Property
- Family Room
- Home Office
- Flex Room
- Basement
Kitchen
- Breakfast Bar
- Walk-In Pantry
- Kitchen Island
Bedrooms and Bathrooms
- 3 Bedrooms
- Primary Bedroom Suite
- Dual Closets
- Walk-In Closet
- Powder Room
- 2 Full Bathrooms
- Double Vanity
- Secondary Bathroom Double Sinks
- Private Water Closet
- Bathtub with Shower
- Walk-in Shower
Laundry
- Laundry Room
- Laundry on upper level
- Washer and Dryer Hookup
Utilities
- Central Heating and Cooling System
Community Details
- No Home Owners Association
Map
Other Plans in Windswept Farms - Windswept Farms Single-Family Homes
About the Builder
- Windswept Farms - Windswept Farms Single-Family Homes
- 4852 Homestead Ct
- Bridle Oaks South
- 4901 Homestead Ct
- 440 S 800 East Rd
- Haven at Whitestown
- 8120 Melbourne Place
- 6483 W Deerfield Ct
- 7655 E 550 S
- 207 S Buck St
- Peabody Farms West - Peabody Farms West Venture
- 7 Harrison Ave
- Peabody Farms West - Peabody Farms West Cottage
- 5796 Julep Dr
- Trailside - Towns
- 8247 Keeneland Rd
- 7187 Fowler Dr
- Jackson Run - The District
- 2413 Stony Creek Dr
- Trailside
