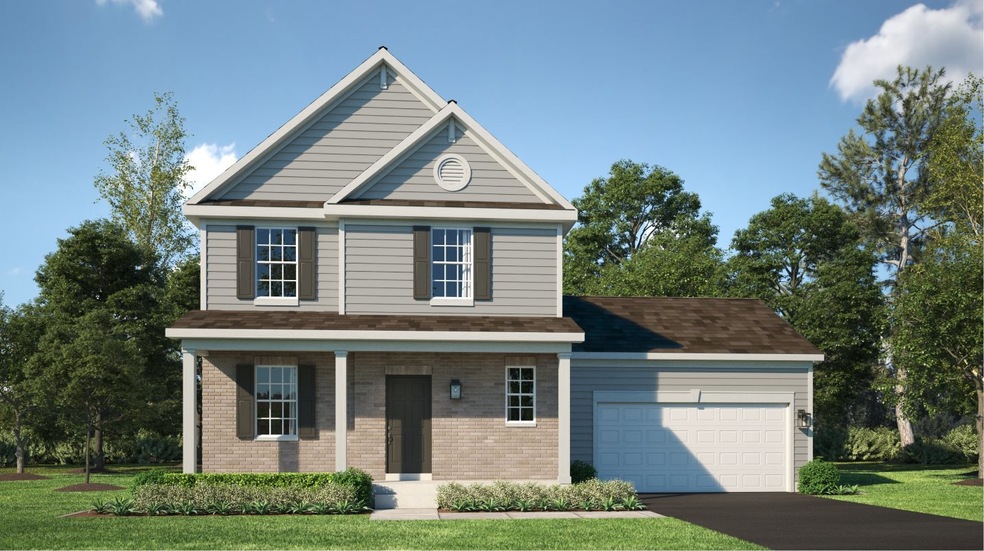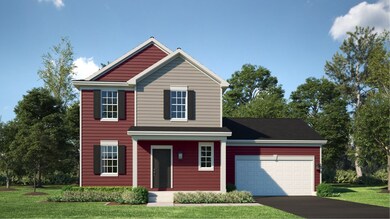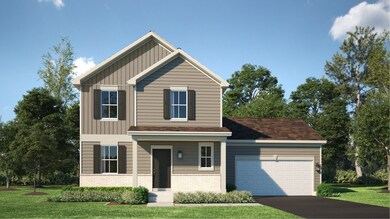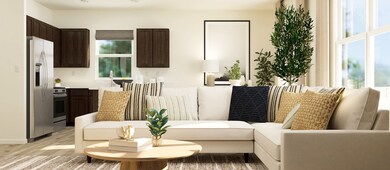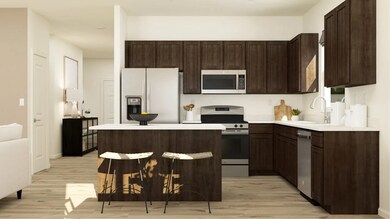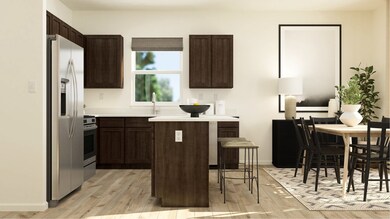
Hawthorne Oswego, IL 60543
Estimated payment $3,469/month
Total Views
2,110
4
Beds
2.5
Baths
1,792
Sq Ft
$295
Price per Sq Ft
Highlights
- New Construction
- Oswego East High School Rated A-
- Park
About This Home
A covered front porch welcomes residents and guests at the entrance of this new two-story home. Immediately off the foyer is a flex room ideal for at-home work, while at the back are the family room, kitchen and dining room arranged in a breezy and open-concept layout. Perfectly situated upstairs are three secondary bedrooms and the serene owner’s suite, complete with an attached bathroom. A two-car garage adds versatile storage room.
Home Details
Home Type
- Single Family
Parking
- 2 Car Garage
Home Design
- New Construction
- Ready To Build Floorplan
- Hawthorne Plan
Interior Spaces
- 1,792 Sq Ft Home
- 2-Story Property
- Basement
Bedrooms and Bathrooms
- 4 Bedrooms
Community Details
Overview
- Actively Selling
- Built by Lennar
- Hudson Pointe Ii Horizon Series Subdivision
Recreation
- Park
Sales Office
- 332 Ellis Street
- Oswego, IL 60543
- Builder Spec Website
Office Hours
- Mon 10-5 | Tue 10-5 | Wed 10-5 | Thu 10-5 | Fri 10-5 | Sat 10-5 | Sun 11-5
Map
Create a Home Valuation Report for This Property
The Home Valuation Report is an in-depth analysis detailing your home's value as well as a comparison with similar homes in the area
Similar Homes in Oswego, IL
Home Values in the Area
Average Home Value in this Area
Property History
| Date | Event | Price | Change | Sq Ft Price |
|---|---|---|---|---|
| 06/18/2025 06/18/25 | Price Changed | $527,990 | +1.5% | $295 / Sq Ft |
| 03/31/2025 03/31/25 | Price Changed | $519,990 | +0.8% | $290 / Sq Ft |
| 03/26/2025 03/26/25 | Price Changed | $515,990 | +0.4% | $288 / Sq Ft |
| 03/03/2025 03/03/25 | Price Changed | $513,990 | +1.0% | $287 / Sq Ft |
| 02/27/2025 02/27/25 | Price Changed | $508,990 | +0.2% | $284 / Sq Ft |
| 02/25/2025 02/25/25 | For Sale | $507,990 | -- | $283 / Sq Ft |
Nearby Homes
