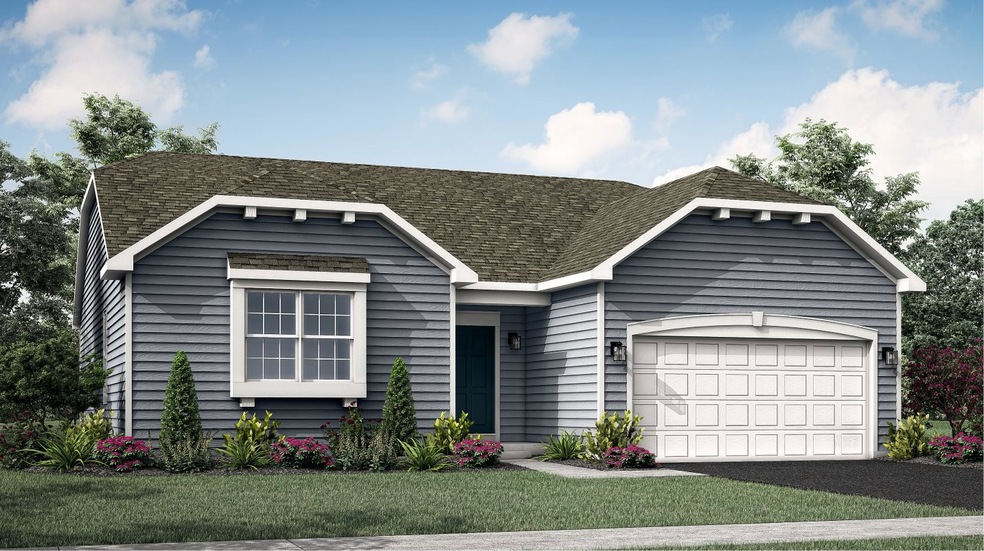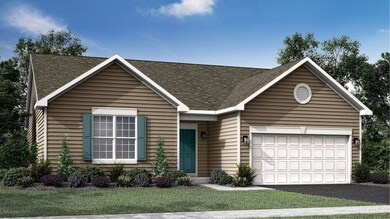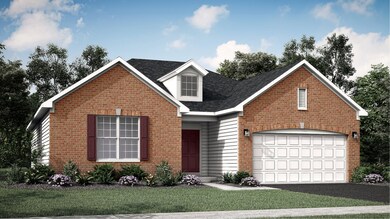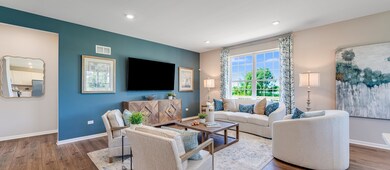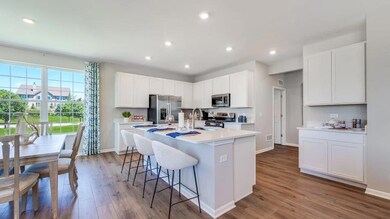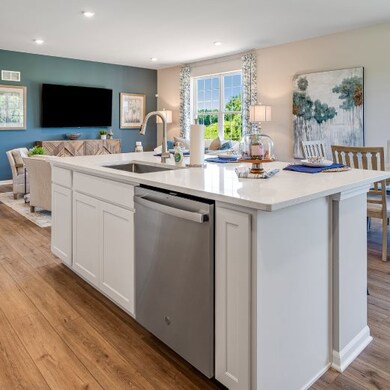
Siena II Oswego, IL 60543
Estimated payment $3,693/month
Total Views
3,298
3
Beds
2
Baths
1,866
Sq Ft
$301
Price per Sq Ft
Highlights
- New Construction
- Park
- 1-Story Property
- Oswego East High School Rated A-
About This Home
Set among a single-level design, this home features a spacious foyer that leads directly into the family room, dining room and kitchen at the back of the residence. Three bedrooms offer plenty of space for small and growing families. The generous owner’s suite is host to a walk-in closet and an en-suite bathroom.
Home Details
Home Type
- Single Family
Parking
- 2 Car Garage
Home Design
- New Construction
- Ready To Build Floorplan
- Siena Ii Plan
Interior Spaces
- 1,866 Sq Ft Home
- 1-Story Property
- Basement
Bedrooms and Bathrooms
- 3 Bedrooms
- 2 Full Bathrooms
Community Details
Overview
- Actively Selling
- Built by Lennar
- Hudson Pointe Ii Landmark Series Subdivision
Recreation
- Park
Sales Office
- 322 Ellis Street
- Oswego, IL 60543
- Builder Spec Website
Office Hours
- Mon 10-5 | Tue 10-5 | Wed 10-5 | Thu 10-5 | Fri 10-5 | Sat 10-5 | Sun 11-5
Map
Create a Home Valuation Report for This Property
The Home Valuation Report is an in-depth analysis detailing your home's value as well as a comparison with similar homes in the area
Similar Homes in Oswego, IL
Home Values in the Area
Average Home Value in this Area
Property History
| Date | Event | Price | Change | Sq Ft Price |
|---|---|---|---|---|
| 06/18/2025 06/18/25 | Price Changed | $561,990 | +1.1% | $301 / Sq Ft |
| 03/31/2025 03/31/25 | Price Changed | $555,990 | +0.4% | $298 / Sq Ft |
| 03/03/2025 03/03/25 | Price Changed | $553,990 | +0.9% | $297 / Sq Ft |
| 02/25/2025 02/25/25 | For Sale | $548,990 | -- | $294 / Sq Ft |
Nearby Homes
- 133 Henderson St
- 140 Henderson St
- 309 Danforth Dr
- 361 Danforth Dr
- 446 Hathaway Ln
- 145 Henderson St
- 130 Henderson St
- 136 Henderson St
- 118 Henderson St
- 120 Henderson St
- 324 Danforth Dr
- 316 Danforth Dr
- 342 Danforth Dr
- 128 Henderson St
- 335 Danforth Dr
- 320 Danforth Dr
- 333 Danforth Dr
- 369 Danforth Dr
- 322 Ellis St
- 326 Danforth Dr
