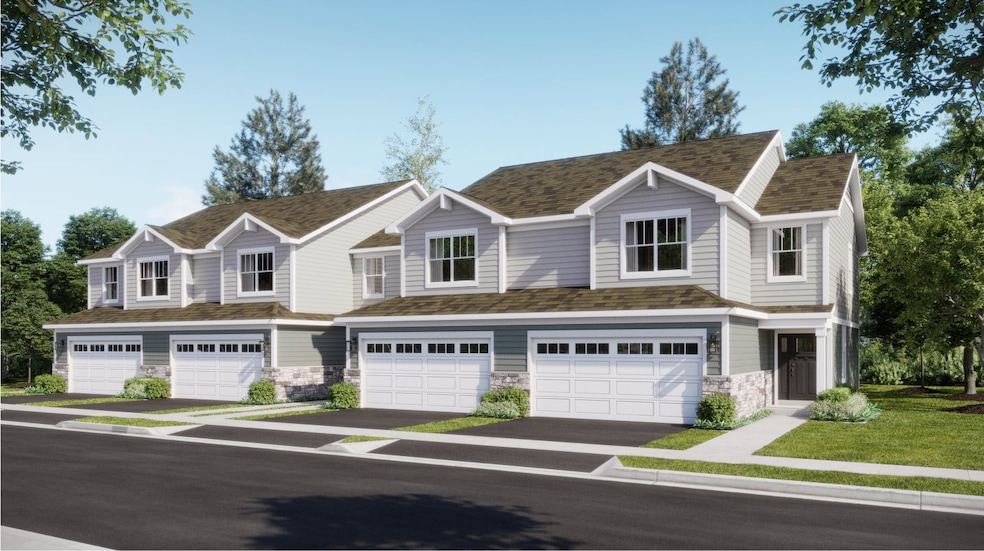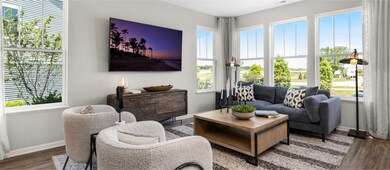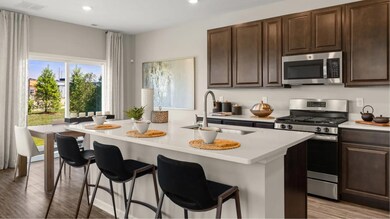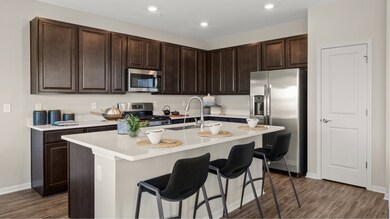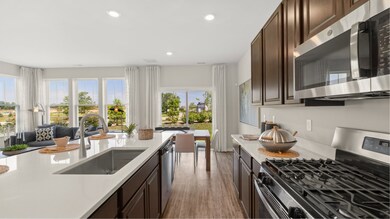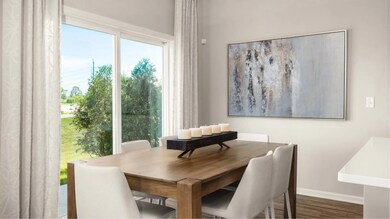
Darcy Oswego, IL 60543
Estimated payment $2,766/month
Total Views
5,089
3
Beds
2.5
Baths
1,717
Sq Ft
$245
Price per Sq Ft
Highlights
- New Construction
- Oswego East High School Rated A-
- Park
About This Home
This new two-story townhome has an appealing contemporary design, with an airy, inviting first-floor Great Room, elegant dining room, modern kitchen and outdoor patio. A loft that adds shared living space and three bedrooms including the owner’s suite are situated on the second floor.
Townhouse Details
Home Type
- Townhome
Parking
- 2 Car Garage
Home Design
- New Construction
- Ready To Build Floorplan
- Darcy Plan
Interior Spaces
- 1,717 Sq Ft Home
- 2-Story Property
Bedrooms and Bathrooms
- 3 Bedrooms
Community Details
Overview
- Actively Selling
- Built by Lennar
- Hudson Pointe Ii Townhome Series Subdivision
Recreation
- Park
Sales Office
- 332 Ellis Street
- Oswego, IL 60543
- Builder Spec Website
Office Hours
- Mon 10-5 | Tue 10-5 | Wed 10-5 | Thu 10-5 | Fri 10-5 | Sat 10-5 | Sun 11-5
Map
Create a Home Valuation Report for This Property
The Home Valuation Report is an in-depth analysis detailing your home's value as well as a comparison with similar homes in the area
Similar Homes in Oswego, IL
Home Values in the Area
Average Home Value in this Area
Property History
| Date | Event | Price | Change | Sq Ft Price |
|---|---|---|---|---|
| 06/18/2025 06/18/25 | Price Changed | $420,990 | +2.9% | $245 / Sq Ft |
| 03/31/2025 03/31/25 | Price Changed | $408,990 | +0.5% | $238 / Sq Ft |
| 03/03/2025 03/03/25 | Price Changed | $406,990 | +1.2% | $237 / Sq Ft |
| 02/27/2025 02/27/25 | Price Changed | $401,990 | +0.2% | $234 / Sq Ft |
| 02/25/2025 02/25/25 | For Sale | $400,990 | -- | $234 / Sq Ft |
Nearby Homes
