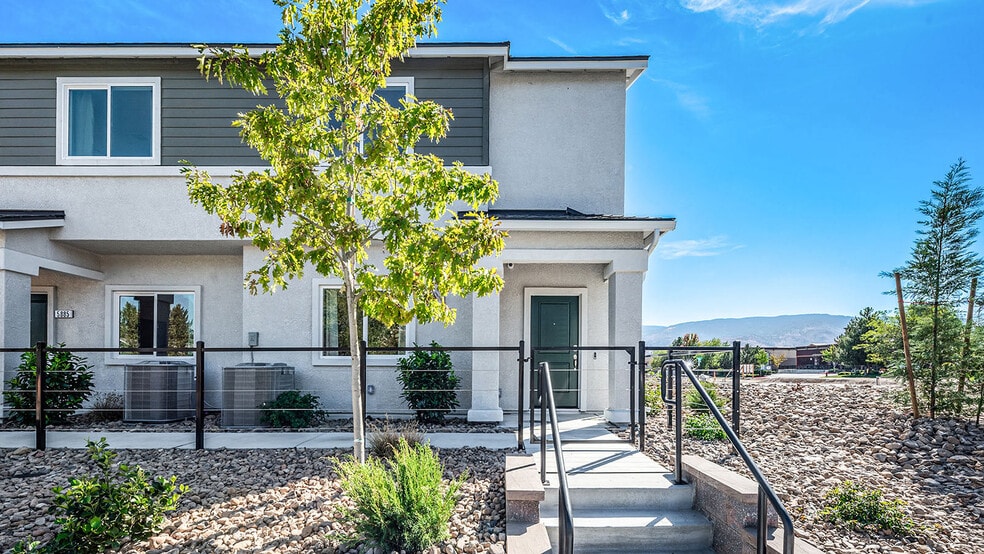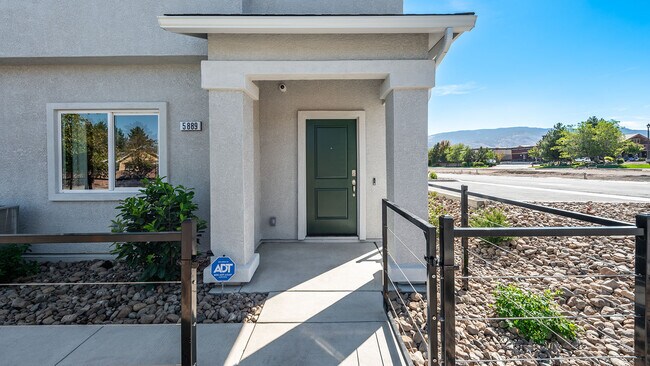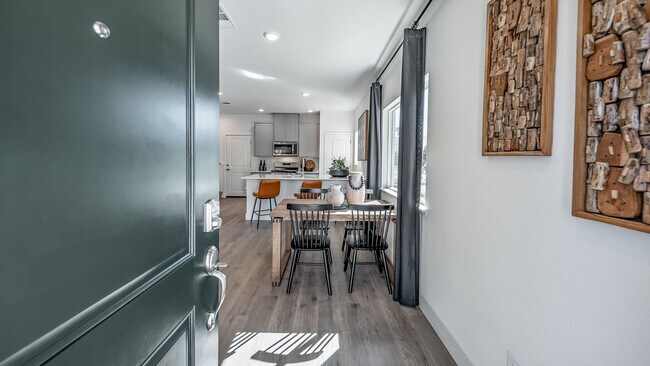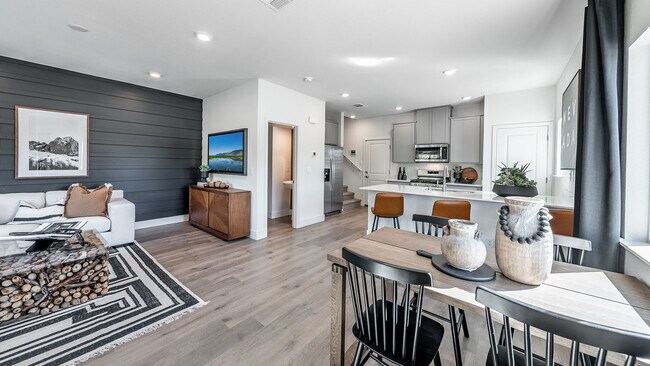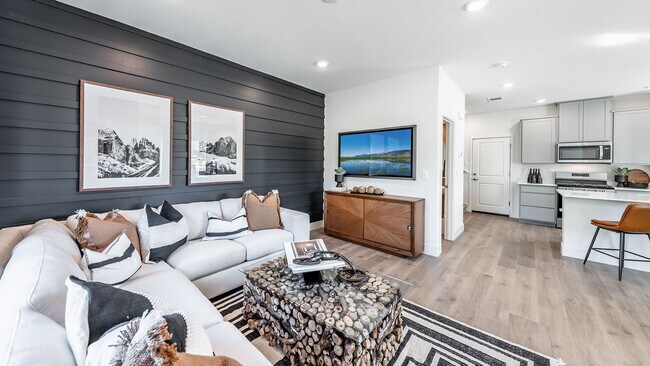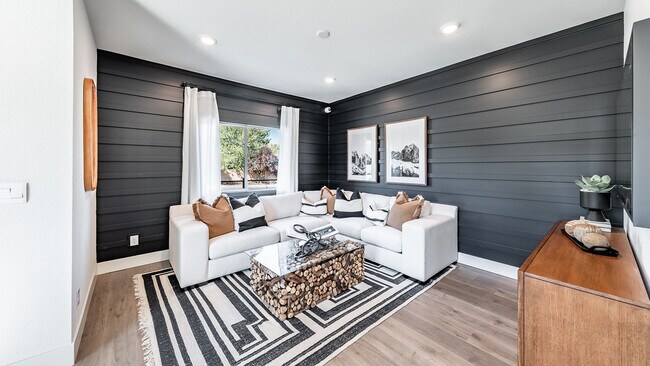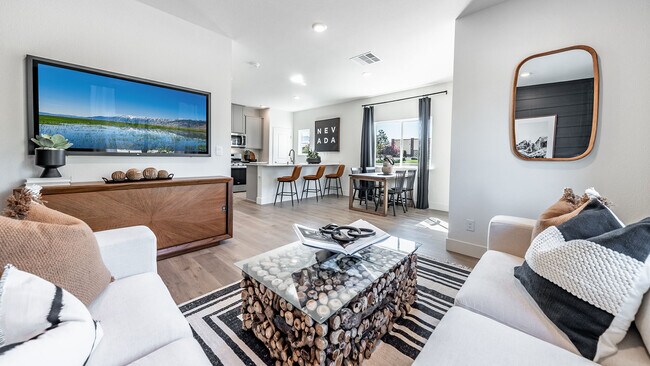
Estimated payment starting at $2,830/month
Highlights
- New Construction
- City View
- Great Room
- Primary Bedroom Suite
- Loft
- Quartz Countertops
About This Floor Plan
The Humboldt is a floorplan in our new home community, Monarch. This community features attached townhomes, and the Humboldt is our 1,409 sq. ft. option. With three bedrooms and 2.5 bathrooms, this two-story home also offers three exterior options. Choose from our Farmhouse, Craftsman, and West Coast design packages. When you enter the home, you’ll be greeted by an open-concept first floor with a great room, dining area, and kitchen. The modern kitchen, with shaker-style cabinetry, quartz countertops, and stainless steel appliances, is sure to please. Walking through the home, you can enter the 2-car garage near the kitchen. The first floor also features a powder room. Heading up the stairs to the second floor, you’re greeted by the loft. The loft not only leads to the three bedrooms but also includes the laundry room, a linen closet for storage, and a secondary bathroom with a bathtub shower combo. Each bedroom has closet space and carpeting. The primary bedroom has an attached primary bathroom that features a walk-in shower, double vanity, and walk-in closet. Talk to us today to find out how you can make the Humboldt your new home.
Sales Office
| Monday - Tuesday |
10:00 AM - 5:00 PM
|
| Wednesday |
1:00 PM - 5:00 PM
|
| Thursday - Sunday |
10:00 AM - 5:00 PM
|
Townhouse Details
Home Type
- Townhome
Parking
- 2 Car Attached Garage
- Rear-Facing Garage
Property Views
- City
- Mountain
Home Design
- New Construction
- Duplex Unit
Interior Spaces
- 1,409 Sq Ft Home
- 2-Story Property
- Great Room
- Family or Dining Combination
- Loft
- Carpet
Kitchen
- Breakfast Bar
- Walk-In Pantry
- Built-In Range
- Built-In Microwave
- Dishwasher
- Stainless Steel Appliances
- Quartz Countertops
- Shaker Cabinets
Bedrooms and Bathrooms
- 3 Bedrooms
- Primary Bedroom Suite
- Walk-In Closet
- 2 Full Bathrooms
- Double Vanity
- Bathtub with Shower
- Walk-in Shower
Laundry
- Laundry Room
- Laundry on upper level
- Washer and Dryer Hookup
Outdoor Features
- Covered Patio or Porch
Utilities
- Central Heating and Cooling System
- Smart Home Wiring
- High Speed Internet
- Cable TV Available
Community Details
- Dog Park
Map
Other Plans in Monarch
About the Builder
Frequently Asked Questions
- Monarch
- 0 Simons Dr
- 0 Unit 250003854
- 0000 Mccarran
- 2645 Emily St
- Brae Retreat
- 4184 Del Curto Dr
- 4180 Del Curto Dr
- 00 Painted River Trail
- Rivercrest - Townhomes
- Truckee River Green
- 2091 W 4th St
- 0 Woodchuck Cir Unit 41-051-24
- 4890 Woodchuck Cir Unit 3
- 1660 Boulder Ridge Ct
- 4930 Woodchuck Cir Unit 4
- 4820 Woodchuck Cir Unit 2
- 4760 Woodchuck Cir Unit 1
- 2595 Drake Wood Ct
- 4895 Woodchuck Cir Unit 16
Ask me questions while you tour the home.
