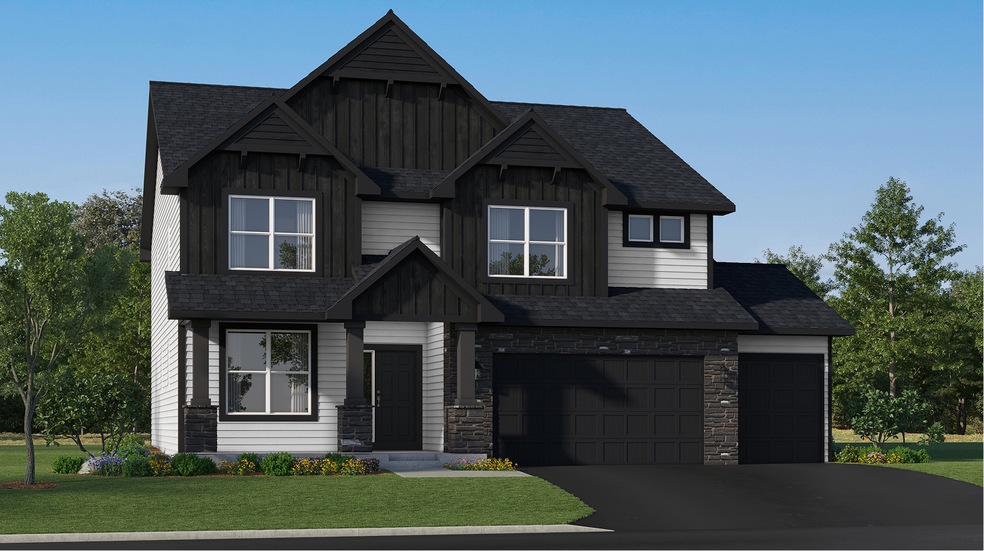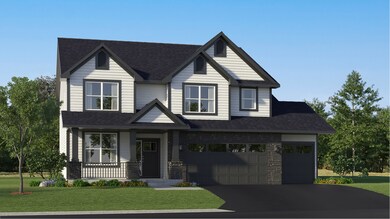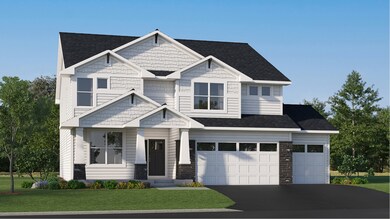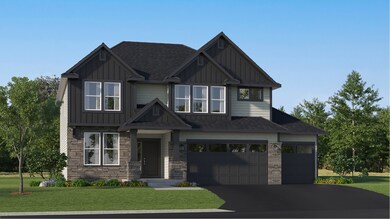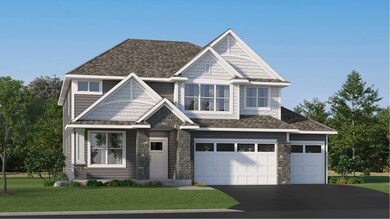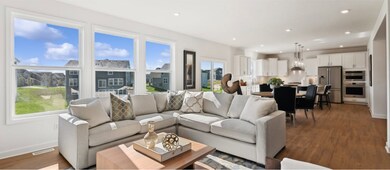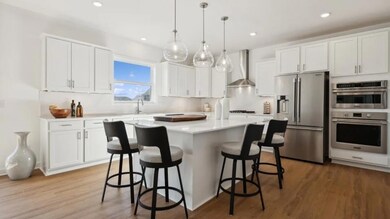
Washburn Otsego, MN 55330
Estimated payment $3,745/month
Total Views
227
4
Beds
4
Baths
3,328
Sq Ft
$171
Price per Sq Ft
About This Home
This new two-story home is a family-friendly haven. The first floor features an open layout situated among the formal dining room, casual breakfast room, kitchen and inviting Great Room to deliver seamless modern living. In a quiet corner is an office for at-home work. Upstairs is a loft surrounded by all four bedrooms, each boasting direct access to a full-sized bathroom — including the luxurious owner’s suite.
Home Details
Home Type
- Single Family
Parking
- 3 Car Garage
Home Design
- New Construction
- Ready To Build Floorplan
- Washburn Plan
Interior Spaces
- 3,328 Sq Ft Home
- 2-Story Property
- Basement
Bedrooms and Bathrooms
- 4 Bedrooms
- 4 Full Bathrooms
Community Details
Overview
- Actively Selling
- Built by Lennar
- Hunter Hills Discovery Collection Subdivision
Sales Office
- 8016 Lander Avenue Ne
- Otsego, MN 55330
- Builder Spec Website
Office Hours
- Mon 11-6 | Tue 11-6 | Wed 11-6 | Thu BYAP-PT | Fri BYAP-PT | Sat 11-6 | Sun 11-6
Map
Create a Home Valuation Report for This Property
The Home Valuation Report is an in-depth analysis detailing your home's value as well as a comparison with similar homes in the area
Similar Homes in Otsego, MN
Home Values in the Area
Average Home Value in this Area
Property History
| Date | Event | Price | Change | Sq Ft Price |
|---|---|---|---|---|
| 06/22/2025 06/22/25 | Price Changed | $569,990 | +0.2% | $171 / Sq Ft |
| 06/18/2025 06/18/25 | Price Changed | $568,990 | +0.4% | $171 / Sq Ft |
| 03/31/2025 03/31/25 | Price Changed | $566,990 | +0.9% | $170 / Sq Ft |
| 03/03/2025 03/03/25 | Price Changed | $561,990 | +0.2% | $169 / Sq Ft |
| 02/28/2025 02/28/25 | Price Changed | $560,990 | -0.2% | $169 / Sq Ft |
| 02/25/2025 02/25/25 | For Sale | $561,990 | -- | $169 / Sq Ft |
Nearby Homes
- 8002 Lander Ave NE
- 8016 Lander Ave NE
- 8016 Lander Ave NE
- 8016 Lander Ave NE
- 8016 Lander Ave NE
- 8016 Lander Ave NE
- 8016 Lander Ave NE
- 11505 82nd St NE
- 8016 Lander Ave NE
- 8016 Lander Ave NE
- 8016 Lander Ave NE
- 8016 Lander Ave NE
- 8016 Lander Ave NE
- 8016 Lander Ave NE
- 8016 Lander Ave NE
- 8016 Lander Ave NE
- 8016 Lander Ave NE
- 8013 Lander Ave NE
- 11325 81st St NE
- 8335 Lander Ave NE
