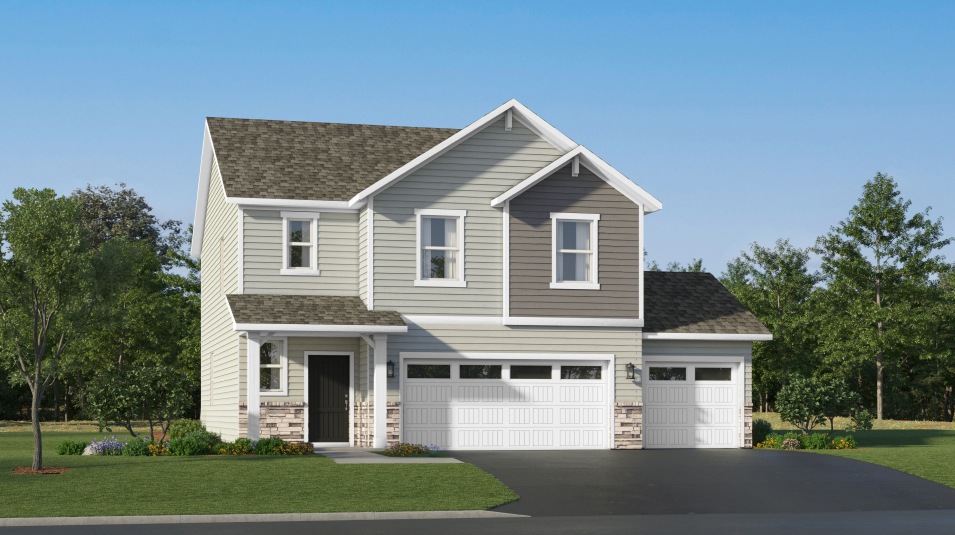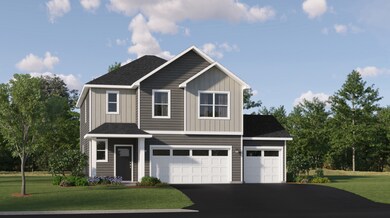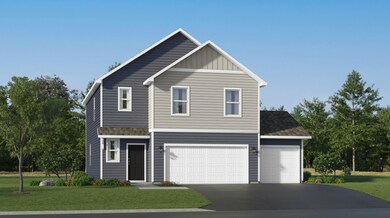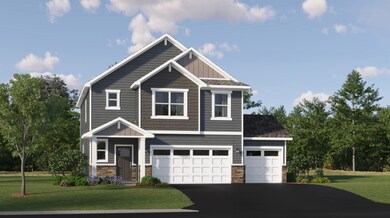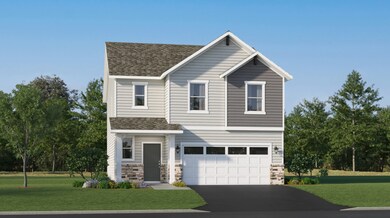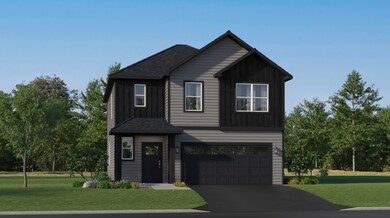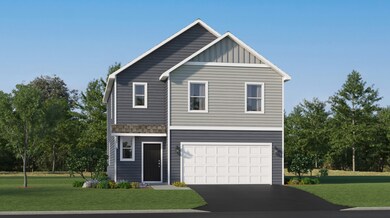
Cascade Otsego, MN 55330
Estimated payment $2,734/month
Total Views
252
4
Beds
2.5
Baths
2,049
Sq Ft
$203
Price per Sq Ft
About This Home
This new two-story home is a family-friendly haven. The first floor features a Great Room that flows seamlessly into the dining room and the gourmet kitchen in a modern open-plan layout. The second floor hosts a loft that adds shared living space to the home and four restful bedrooms including a luxe owner’s suite, which features a spa-like bathroom and large walk-in closet.
Home Details
Home Type
- Single Family
Parking
- 2 Car Garage
Home Design
- New Construction
- Ready To Build Floorplan
- Cascade Plan
Interior Spaces
- 2,049 Sq Ft Home
- 2-Story Property
Bedrooms and Bathrooms
- 4 Bedrooms
Community Details
Overview
- Actively Selling
- Built by Lennar
- Hunter Hills Venture Collection Subdivision
Sales Office
- 8016 Lander Avenue Ne
- Otsego, MN 55330
- 952-373-0485
- Builder Spec Website
Office Hours
- Mon 11-6 | Tue 11-6 | Wed 11-6 | Thu BYAP-PT | Fri BYAP-PT | Sat 11-6 | Sun 11-6
Map
Create a Home Valuation Report for This Property
The Home Valuation Report is an in-depth analysis detailing your home's value as well as a comparison with similar homes in the area
Similar Homes in Otsego, MN
Home Values in the Area
Average Home Value in this Area
Property History
| Date | Event | Price | Change | Sq Ft Price |
|---|---|---|---|---|
| 06/18/2025 06/18/25 | Price Changed | $415,990 | +0.2% | $203 / Sq Ft |
| 03/31/2025 03/31/25 | Price Changed | $414,990 | +1.0% | $203 / Sq Ft |
| 03/03/2025 03/03/25 | Price Changed | $410,990 | +0.2% | $201 / Sq Ft |
| 02/25/2025 02/25/25 | For Sale | $409,990 | -- | $200 / Sq Ft |
Nearby Homes
- 8013 Lander Ave NE
- 11325 81st St NE
- 8335 Lander Ave NE
- 11367 84th St NE
- 7850 Lachman Ave NE
- 11378 84th St NE
- 7754 Lachman Ave NE
- 7654 Lachman Ave NE
- 7625 Lachman Ave NE
- 11372 75th St NE
- 12083 79th St NE
- 11950 75th St NE
- 11380 72nd St NE
- 7197 Large Ave NE
- 14620 74th Ln NE
- 7291 Mackenzie Ave NE
- 7304 Mackenzie Ave NE
- 7150 Large Ave NE
- 7233 Large Ave NE
- 7217 Large Ave NE
