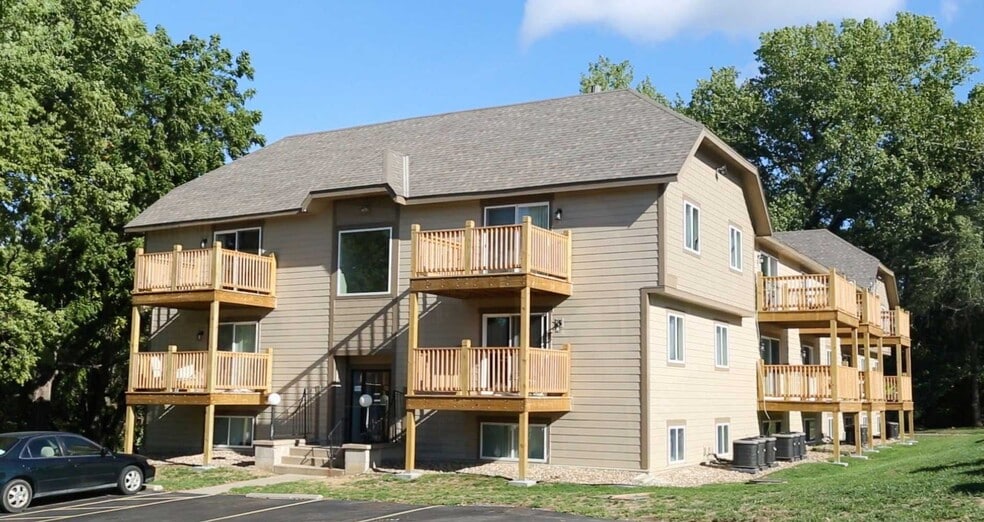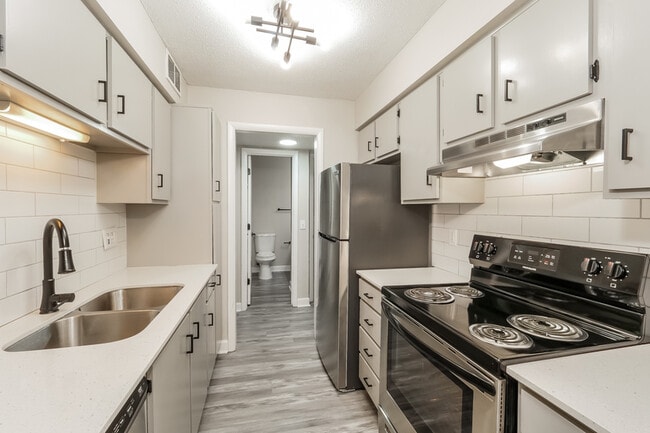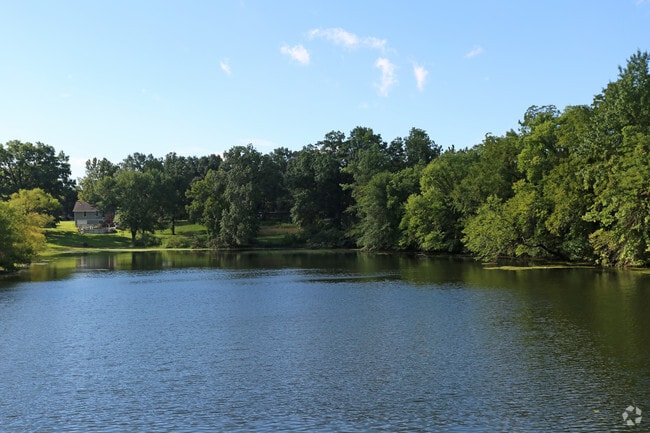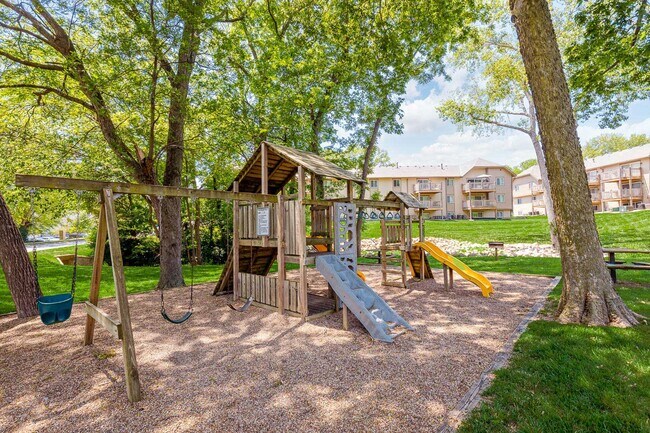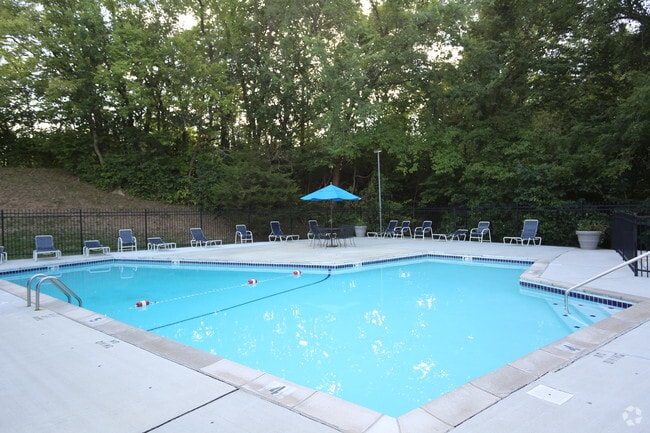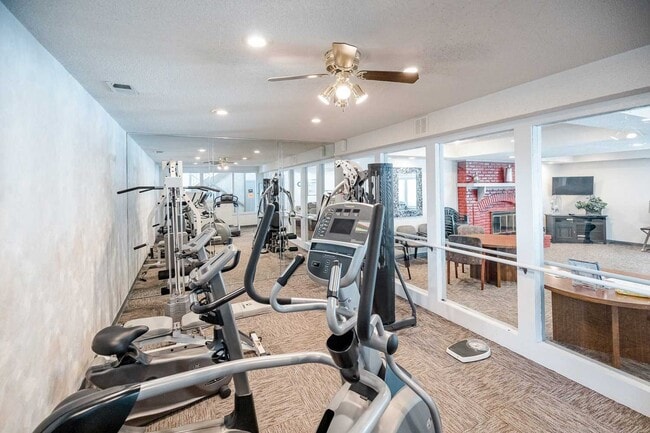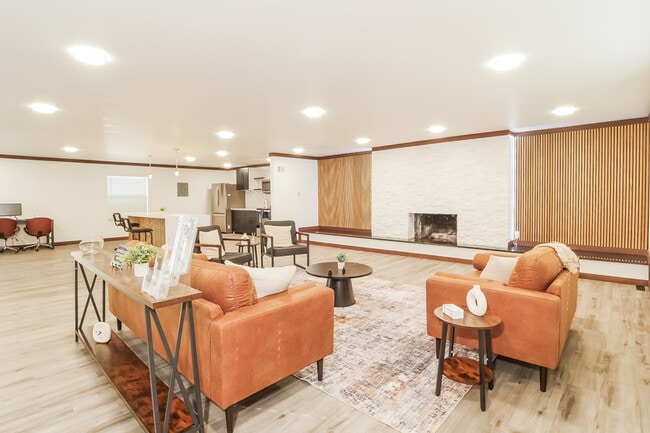About Hunter's Glen Apartments
Exceptional Living in the Coveted Parkville School District
Hunter’s Glen Apartments offers the ideal blend of comfort, convenience, and community—located within the highly rated Parkville School District, one of North Kansas City’s most sought-after areas for families and professionals alike.
Our thoughtfully designed studios, one-, two-, and three-bedroom apartment homes feature modern amenities for today’s lifestyle, including air conditioning, fully equipped kitchens, walk-in closets, window coverings, and durable vinyl flooring.
Residents enjoy relaxing lake views, shaded patio areas with BBQ grills, a playground, swimming pool, and sauna—all within a beautifully landscaped community.
With easy access to I-29, minutes from KCI Airport, and public transportation nearby, Hunter’s Glen Apartments provides an unmatched living experience on the North side of Kansas City, Missouri—where quality homes meet exceptional schools.

Pricing and Floor Plans
1 Bedroom
HG 1X1
$975
1 Bed, 1 Bath, 621 Sq Ft
$500 deposit
/assets/images/102/property-no-image-available.png
| Unit | Price | Sq Ft | Availability |
|---|---|---|---|
| 6400-304 | $975 | 621 | Now |
| 6404-106 | $975 | 621 | Now |
2 Bedrooms
Exceptional Living in the Coveted Parkville Sch...
$1,050
2 Beds, 1 Bath, 865 Sq Ft
$500 deposit
https://imagescdn.homes.com/i2/rMepFeScvhwVVImwNLpPPAv3sZ89crWg4Ha8uO_M8yk/116/hunters-glen-apartments-kansas-city-mo-2.png?p=1
| Unit | Price | Sq Ft | Availability |
|---|---|---|---|
| -- | $1,050 | 865 | Now |
Hunter's Glen Apartments - 2-Bed/1.5-Bath Speci...
$1,075
2 Beds, 1.5 Bath, 874 Sq Ft
$500 deposit
https://imagescdn.homes.com/i2/6L6-7UW3FXRzdOcVaMaWiYVRY0rU-mvmCCG2_CWKdv4/116/hunters-glen-apartments-kansas-city-mo-3.png?t=p&p=1
| Unit | Price | Sq Ft | Availability |
|---|---|---|---|
| -- | $1,075 | 874 | Now |
Hunter's Glen Apartments - Hunter's Glen Apartm...
$1,150
2 Beds, 2 Baths, 950 Sq Ft
$500 deposit
https://imagescdn.homes.com/i2/ew5-57nze3FmnVksYavUBvSEUXigEhgUm29g2pdG8Pg/116/hunters-glen-apartments-kansas-city-mo-4.png?t=p&p=1
| Unit | Price | Sq Ft | Availability |
|---|---|---|---|
| -- | $1,150 | 950 | Now |
3 Bedrooms
Hunter's Glen Apartments - 3-Bed/2-Bath Special...
$1,595
3 Beds, 2 Baths, 1,127 Sq Ft
$500 deposit
https://imagescdn.homes.com/i2/-prxxA380FKkp8rqNCIUpquho7cFPsFIcjwN4kX4Qnw/116/hunters-glen-apartments-kansas-city-mo-5.png?p=1
| Unit | Price | Sq Ft | Availability |
|---|---|---|---|
| -- | $1,595 | 1,127 | Now |
Fees and Policies
The fees below are based on community-supplied data and may exclude additional fees and utilities. Use the Rent Estimate Calculator to determine your monthly and one-time costs based on your requirements.
One-Time Basics
Property Fee Disclaimer: Standard Security Deposit subject to change based on screening results; total security deposit(s) will not exceed any legal maximum. Resident may be responsible for maintaining insurance pursuant to the Lease. Some fees may not apply to apartment homes subject to an affordable program. Resident is responsible for damages that exceed ordinary wear and tear. Some items may be taxed under applicable law. This form does not modify the lease. Additional fees may apply in specific situations as detailed in the application and/or lease agreement, which can be requested prior to the application process. All fees are subject to the terms of the application and/or lease. Residents may be responsible for activating and maintaining utility services, including but not limited to electricity, water, gas, and internet, as specified in the lease agreement.
Map
- 6715 NW Bougher Ln
- 6604 N Revere Dr
- 7016 NW Coronado St
- 5516 NW 66th Terrace
- 6514 NW Revere Dr
- 6506 NW Revere Dr
- 7022 N Overland Dr
- 6414 NW Revere Dr
- 7216 NW Coronado St
- 7007 N Kirkwood Ave
- 5007 NW Linden Rd
- The Austyn Reverse Plan at Overland Ridge
- The Rebecca Plan at Overland Ridge
- The Carrington Plan at Overland Ridge
- The Kendyl Reverse Plan at Overland Ridge
- The Kylee Plan at Overland Ridge
- The Oakwood Plan at Overland Ridge
- The Mackenzie Expanded Plan at Overland Ridge
- The Grayson Reverse Plan at Overland Ridge
- The York Plan at Overland Ridge
- 5918 NW 66th Terrace
- 6708 N Fisk Ave
- 5951 NW 63rd St
- 6301 N Klamm Rd
- 7512 N Hemple Ave
- 7305 NW 76 Place
- 6360 N London Ave
- 7831 NW Roanridge Rd
- 7616 N Serene Ave
- 8101 NW Barrybrooke Dr
- 7408 NW 78th St
- 7841 N Anita Ave
- 8031 NW Milrey Dr
- 8209 N Stoddard Ave
- 7909 N Granby Ave
- 4904 NW Barry Rd
- 8425 N Chatham Ave
- 5601 N Northwood Rd Unit ID1351831P
- 8310 N Green Hills Rd
- 5833 N Lenox Ave
