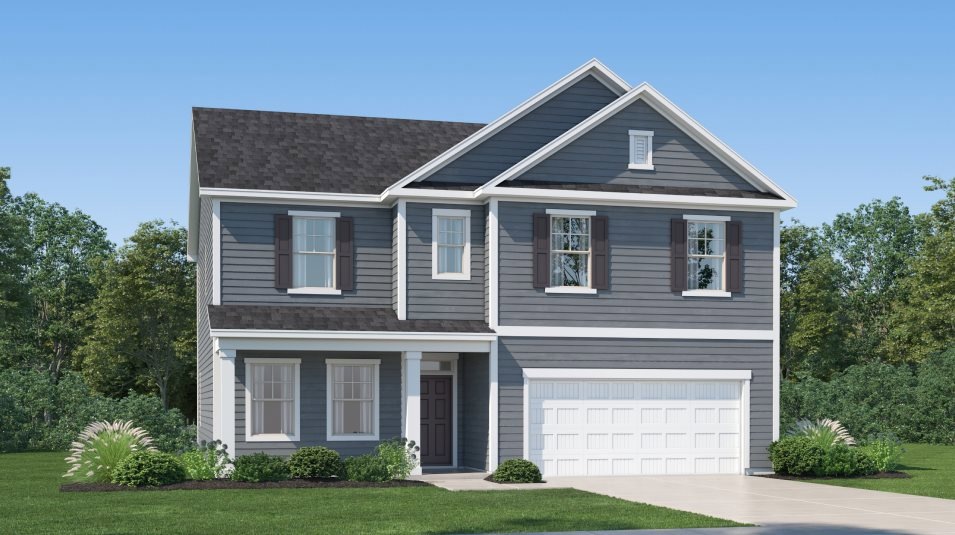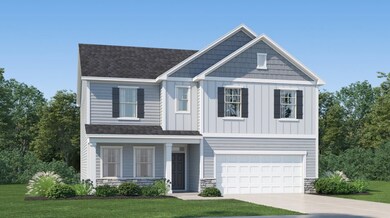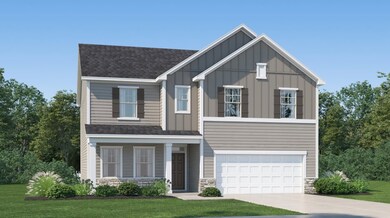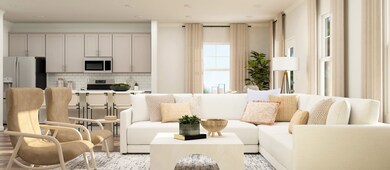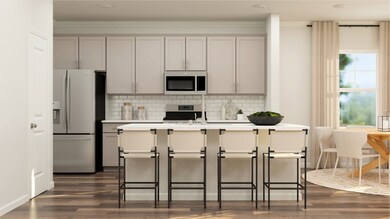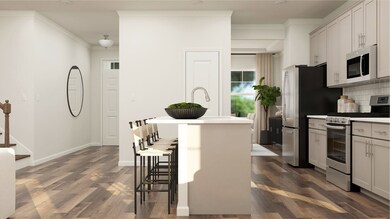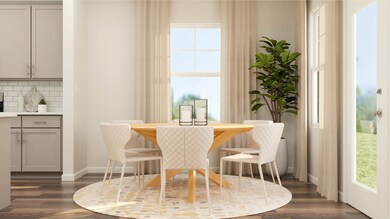
Leighton Raleigh, NC 27616
Forestville NeighborhoodEstimated payment $3,325/month
Total Views
1,002
5
Beds
3
Baths
2,715
Sq Ft
$186
Price per Sq Ft
About This Home
This spacious two-story home is an elevated twist on a classic design. A formal dining room greets residents upon entry, while down the hall is a spacious open-plan living area with direct access to the patio. On the same level is a secluded bedroom that can host overnight guests. Occupying the top floor is a sprawling game room ideal for entertainment and gatherings, which is surrounded by three secondary bedrooms and the lavish owner’s suite with a private bathroom.
Home Details
Home Type
- Single Family
Parking
- 2 Car Garage
Home Design
- New Construction
- Ready To Build Floorplan
- Leighton Plan
Interior Spaces
- 2,715 Sq Ft Home
- 2-Story Property
Bedrooms and Bathrooms
- 5 Bedrooms
- 3 Full Bathrooms
Community Details
Overview
- Actively Selling
- Built by Lennar
- Hunters Pointe Subdivision
Sales Office
- 3836 Mason Bluff Drive
- Raleigh, NC 27616
- 919-337-9420
- Builder Spec Website
Office Hours
- Mon 10-6 | Tue 10-6 | Wed 1-6 | Thu 10-6 | Fri 10-6 | Sat 10-6 | Sun 1-6
Map
Create a Home Valuation Report for This Property
The Home Valuation Report is an in-depth analysis detailing your home's value as well as a comparison with similar homes in the area
Similar Homes in the area
Home Values in the Area
Average Home Value in this Area
Property History
| Date | Event | Price | Change | Sq Ft Price |
|---|---|---|---|---|
| 03/12/2025 03/12/25 | Price Changed | $505,990 | +0.6% | $186 / Sq Ft |
| 02/25/2025 02/25/25 | For Sale | $502,990 | -- | $185 / Sq Ft |
Nearby Homes
- 4304 Hunters Brook Run
- 4105 Shadbush St
- 3730 Mason Bluff Dr
- 4112 Shadbush St
- 3725 Massey Pond Trail
- 3836 Mason Bluff Dr
- 3836 Mason Bluff Dr
- 3716 Massey Pond Trail
- 3836 Mason Bluff Dr
- 4117 Mangrove Dr
- 4108 Shadbush St
- 4024 Shadbush St
- 4017 Shadbush St
- 3212 Potthast Ct
- 4009 Shadbush St
- 4308 Hunters Brook Run
- 4008 Shadbush St
- 4023 Cashew Dr
- 4109 Massey Preserve Trail
- 3528 Dewing Dr
