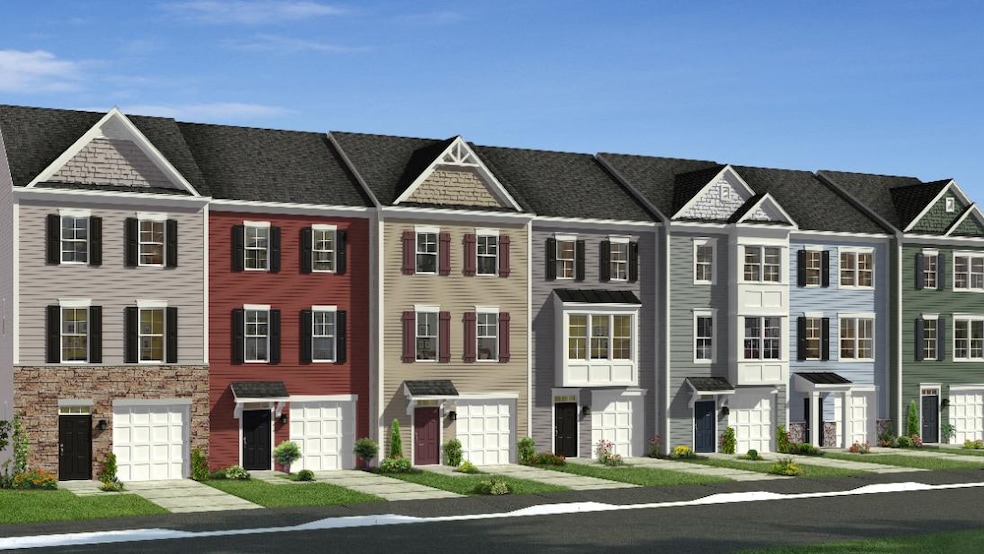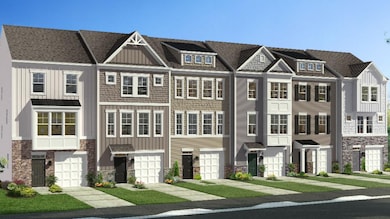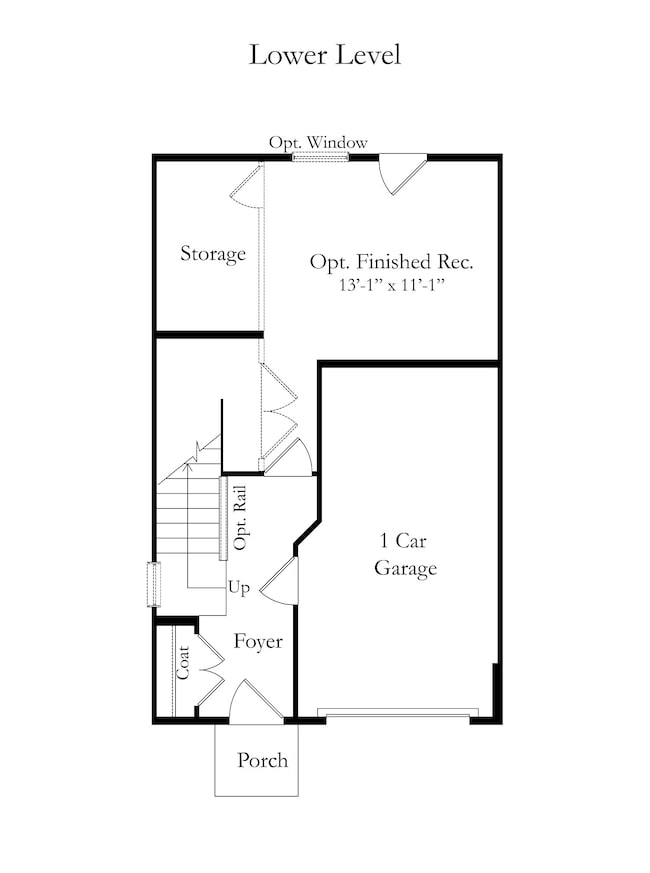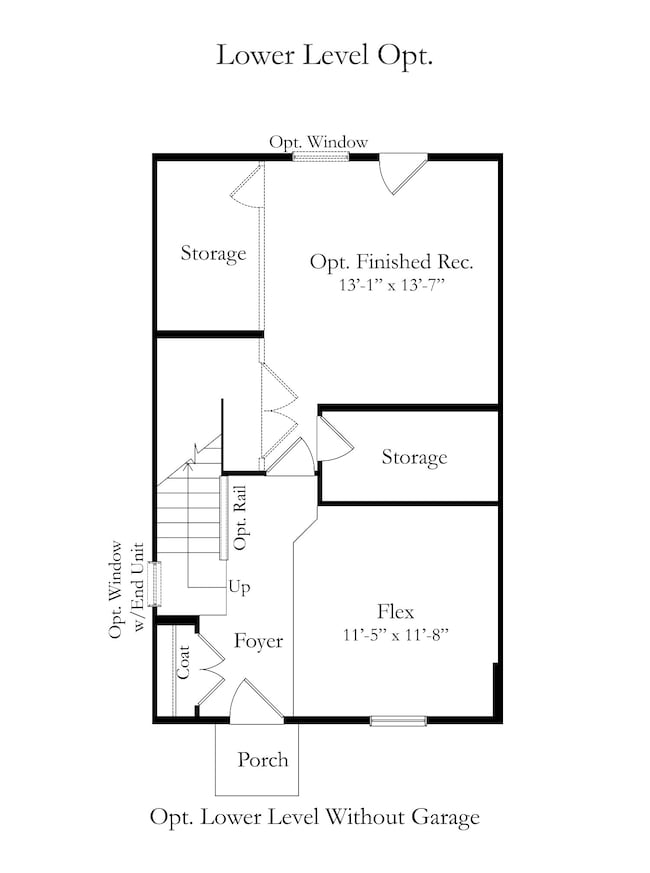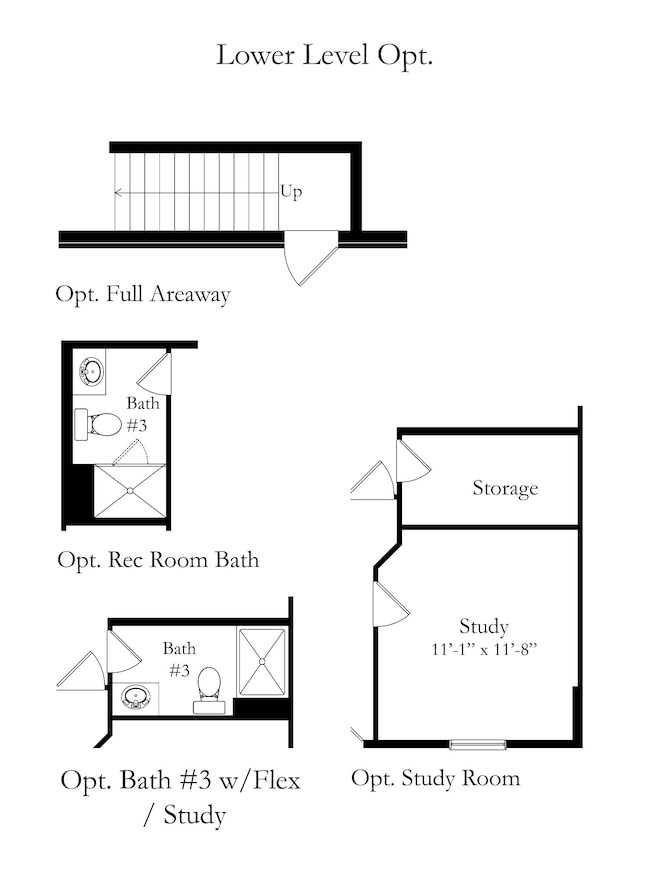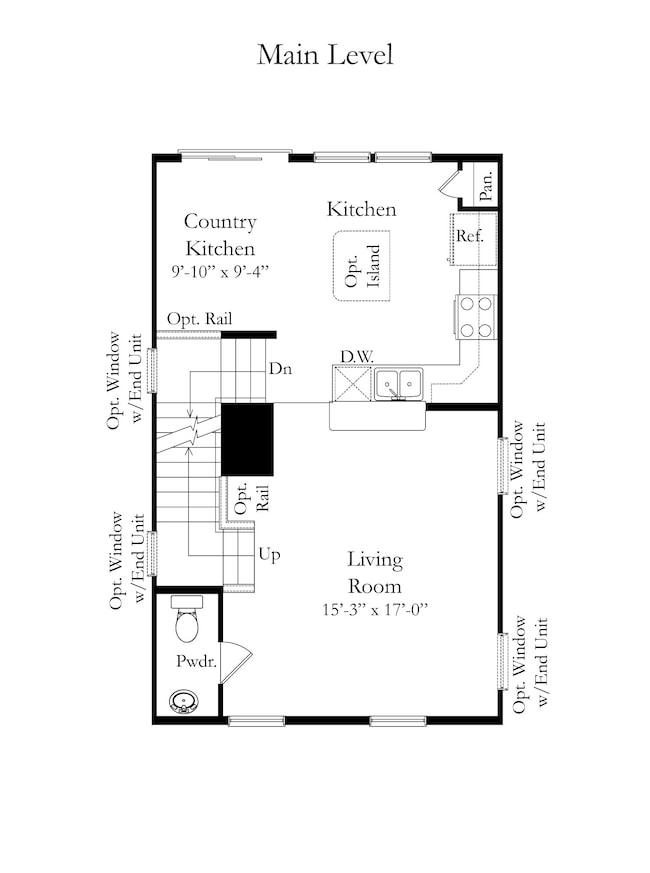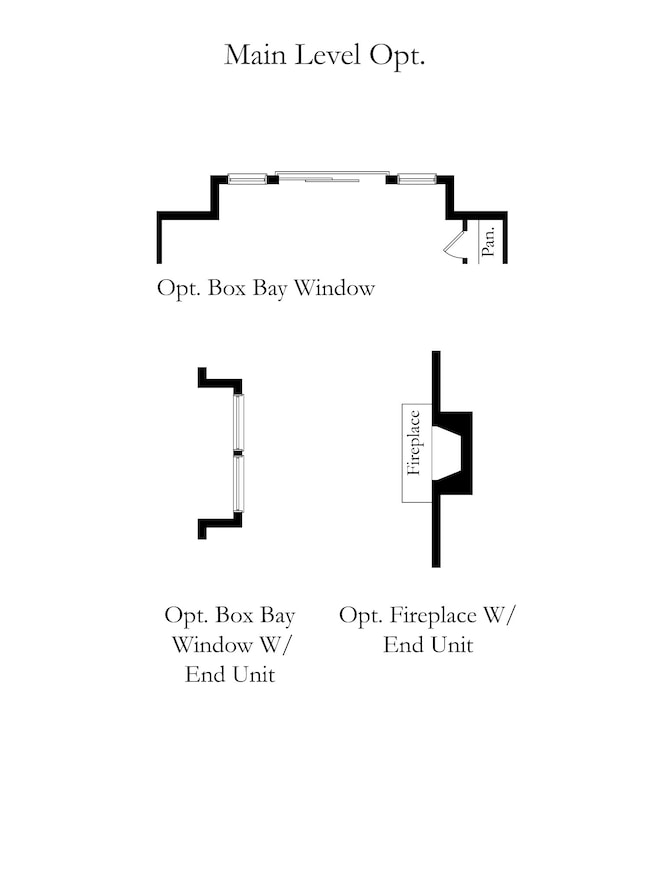
Bedford II - Garage Plan Charles Town, WV 25414
Estimated payment $1,831/month
About This Home
Covered front porch leads into the foyer. Attached 1-car garage or optional flex room, or study. Open concept kitchen located next to the country kitchen and living room. Owner’s suite with large walk-in closet, dual vanity, and oversized seated shower in owner’s bath. Fireplace option available in select units.
Home and community information, including pricing, included features, terms, conditions, availability and sales procedures related to appointments subject to change without notice. All images are for illustrative purposes only and individual homes, amenities, features, and views may differ. Images may be subject to copyright.
Townhouse Details
Home Type
- Townhome
Parking
- 1 Car Garage
Home Design
- New Construction
- Ready To Build Floorplan
- Bedford Ii - Garage Plan
Interior Spaces
- 1,625 Sq Ft Home
- 3-Story Property
- Basement
Bedrooms and Bathrooms
- 3 Bedrooms
Community Details
Overview
- Actively Selling
- Built by DRB Homes
- Huntfield Townhomes Subdivision
Sales Office
- 249 Union Ridge Drive
- Charles Town, WV 25414
- 301-272-4739
- Builder Spec Website
Office Hours
- Monday thru Saturday 10am - 5pm | Sunday 12pm - 5pm
Map
Similar Homes in Charles Town, WV
Home Values in the Area
Average Home Value in this Area
Property History
| Date | Event | Price | Change | Sq Ft Price |
|---|---|---|---|---|
| 07/17/2025 07/17/25 | Price Changed | $279,990 | +1.1% | $172 / Sq Ft |
| 06/06/2025 06/06/25 | Price Changed | $276,990 | +12.1% | $170 / Sq Ft |
| 06/04/2025 06/04/25 | Price Changed | $246,990 | 0.0% | $152 / Sq Ft |
| 06/04/2025 06/04/25 | For Sale | $246,990 | -10.2% | $152 / Sq Ft |
| 05/17/2025 05/17/25 | Off Market | $274,990 | -- | -- |
| 05/09/2025 05/09/25 | For Sale | $274,990 | -- | $169 / Sq Ft |
- 249 Union Ridge Dr
- 249 Union Ridge Dr
- 249 Union Ridge Dr
- 249 Union Ridge Dr
- 249 Union Ridge Dr
- 20 Stephen Ct
- 384 Stephen Ln
- HOMESITE 680 Marquee Farm Rd
- 205 Butler St
- 205 Butler St
- 205 Butler St
- 205 Butler St
- 205 Butler St
- 205 Butler St
- 205 Butler St
- 205 Butler St
- 205 Butler St
- 205 Butler St
- 418 Hughs Rd
- 3 Spruce Hill Way
- 650 Summerchase St
- 767 Lord Fairfax St
- 136 Winterplace Dr
- 18 Telluride Way
- 955 Barksdale Dr
- 150 Avon Bend Rd Unit STUDIO
- 64 Tate Manor Dr
- 704 W Washington St
- 19 Bruce Dr
- 622 S Church St
- 430 Cedar Creek Dr
- 102 N Lawrence St
- 106 N Lawrence St
- 44 Stembogan Ct
- 210 W North St Unit B
- 211 N George St Unit 200
- 211 N George St Unit 201
- 63 Arsberg Dr
- 515 E Washington St Unit 201
- 120 W 4th Ave Unit 5
