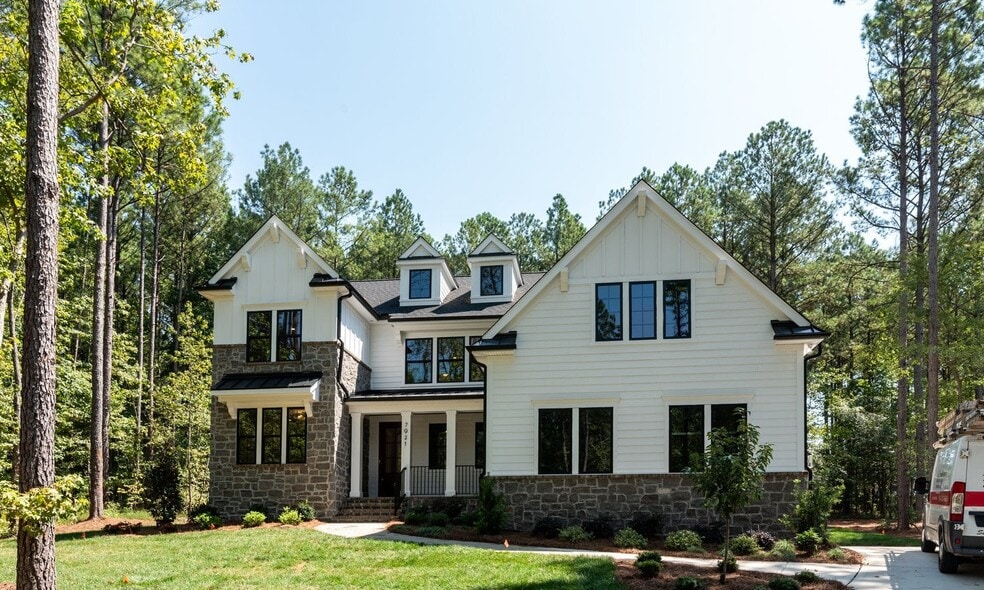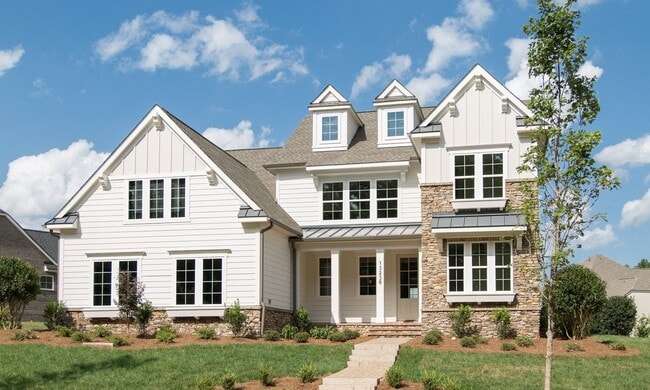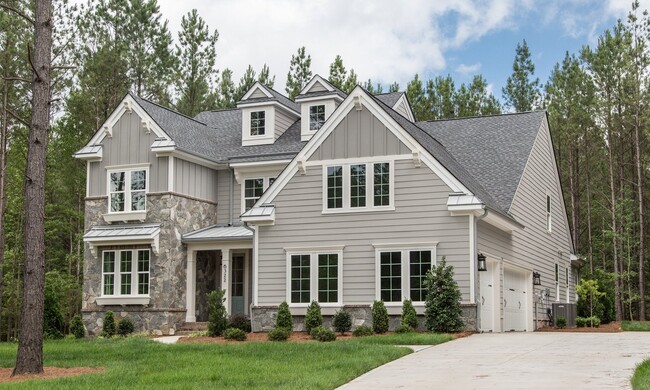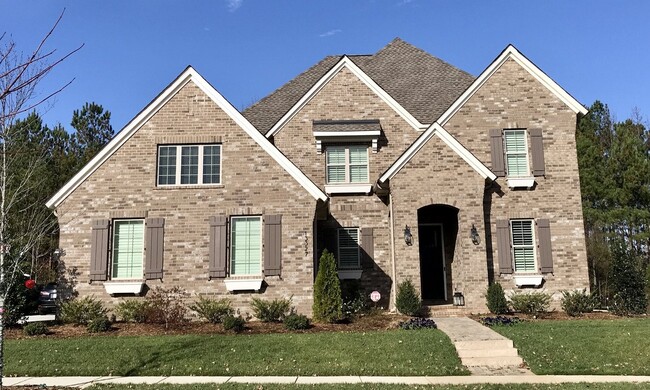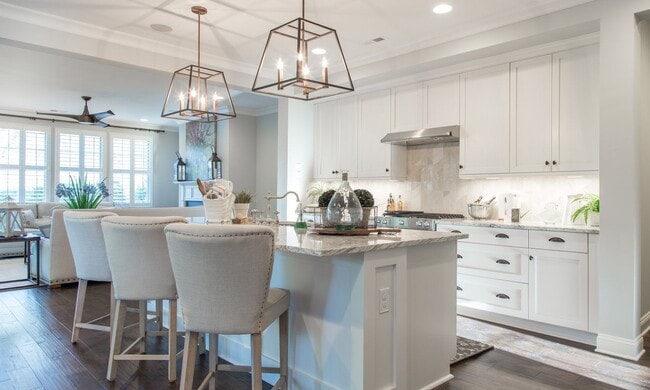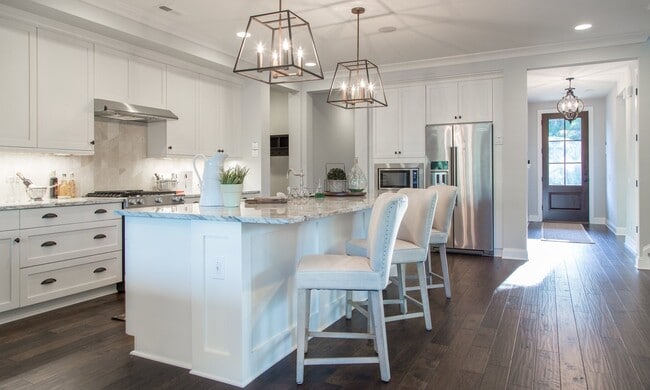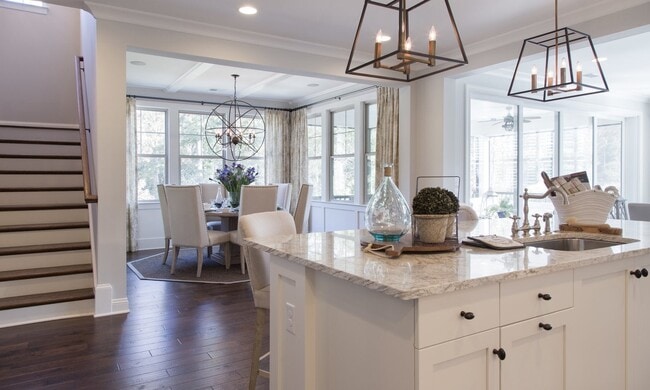
Belmont, NC 28012
Estimated payment starting at $8,707/month
Highlights
- New Construction
- Primary Bedroom Suite
- Loft
- New Hope Elementary School Rated 10
- Community Lake
- Great Room
About This Floor Plan
Be prepare to be wowed by the open-concept Kitchen and light filled Dining, and Great Rooms. You’ll love choosing how you want your indoors to transition to your Covered Outdoor Living Room. Indoor-Outdoor living makes every day a delight. The first floor has all the extras! Discover dual workspaces, a quiet front Study, and a Home Office tucked away off the kitchen. A Launch to drop your bags, and a huge Walk-In Pantry keep your gourmet Kitchen uncluttered. With cabinets fashioned after built-in furniture, and an 8’ island, your Kitchen is the beautiful social center you always imagined. Your Primary Suite is a luxury retreat with its own entry vestibule creating a gentle buffer between family gatherings and your bedrooms serenity. The Primary Bath is a treat in itself, and your walk-in closet is so roomy you’ll never lack for storage. A sunlit center staircase transitions first floor living to a bright and large Bonus Room for media, and play. Not clustered together, and each with its own private entrance, the 3 upstairs Bedrooms are a quiet oasis for sleep. Storage is planned-in from a double-door linen closet to a large walk-in unfinished storage room for all the treasures you want to save. The Huntley is a home designed for flexible living that will bring daily joy. Love Home. Live Inspired.
Sales Office
All tours are by appointment only. Please contact sales office to schedule.
Home Details
Home Type
- Single Family
Parking
- 2 Car Attached Garage
- Front Facing Garage
Home Design
- New Construction
Interior Spaces
- 3,470-3,730 Sq Ft Home
- 2-Story Property
- Mud Room
- Formal Entry
- Great Room
- Breakfast Room
- Formal Dining Room
- Home Office
- Loft
- Bonus Room
- Flex Room
Kitchen
- Eat-In Kitchen
- Breakfast Bar
- Walk-In Pantry
- Kitchen Island
- Prep Sink
Bedrooms and Bathrooms
- 4-5 Bedrooms
- Primary Bedroom Suite
- Walk-In Closet
- Jack-and-Jill Bathroom
- Powder Room
- Primary bathroom on main floor
- Secondary Bathroom Double Sinks
- Dual Vanity Sinks in Primary Bathroom
- Private Water Closet
- Bathtub with Shower
- Walk-in Shower
Laundry
- Laundry Room
- Laundry on main level
Additional Features
- Covered Patio or Porch
- Optional Finished Basement
Community Details
Overview
- No Home Owners Association
- Community Lake
Recreation
- Trails
Map
Other Plans in Hunts Point - McLean
About the Builder
- Hunts Point - McLean
- 1001 Kingbird Ln Unit 15
- South Shore - McLean South Shore
- South Shore - McLean
- South Shore - McLean - Waterfront
- Seven Oaks
- Michaux Gardens
- 13703 Girl Scout Rd Unit 157
- 1532 Reflection Pointe Blvd
- 13627 Girl Scout Rd
- 3224 Ashwood Park Dr Unit 295
- 14427 Roe Buck Meadow Ln
- 14229 Roe Buck Meadow Ln
- 3228 Ashwood Park Dr Unit 294
- 1505 Reflection Pointe Blvd
- 3305 Lake Pointe Dr
- 3000 Ashwood Park Dr
- 5040 Hermitage Ct Unit L210
- 3004 Ashwood Park Dr
- 5036 Hermitage Ct Unit 211
