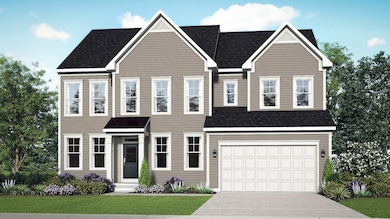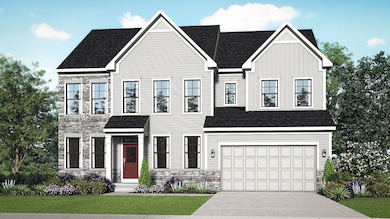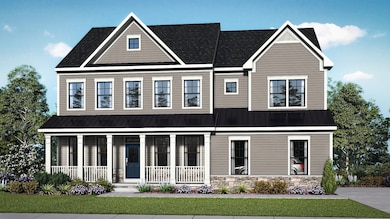
Estimated payment $4,729/month
About This Home
The Emory is an exceptional home crafted with a keen focus on functionality! Upon entering from the 2-car garage, you will be greeted by an optional drop zone and mudroom closet, and a powder room. Thoughtfully designed for the entertainer in us all, the Emory's kitchen and breakfast area seamlessly flow into the family room, creating an ideal space for hosting guests. Continue throughout the main level to find dedicated areas for a home office, a dining room, and a study or optional bedroom. As you make your way upstairs to the second level, you will discover an open-concept loft that connects to the laundry room and secondary bedrooms. Also accessible from the loft area is the owner's suite, a secluded and luxurious haven that features an optional sitting area, two walk-in closets, and a stunning bathroom designed to maximize relaxation and comfort. Make this suite a real show-stopper by adding an optional tray or vaulted ceiling! For those who crave even more space, the Emory offers an optional lower level that can be customized to suit your unique needs. This addition includes a rec room, media room, bedroom, and full bathroom, providing ample space to relax and unwind. Overall, the Emory is a superbly designed floor plan that offers a perfect blend of style, comfort, and functionality.
Home Details
Home Type
- Single Family
Parking
- 2 Car Garage
Home Design
- New Construction
- Ready To Build Floorplan
- Emory Plan
Interior Spaces
- 4,205 Sq Ft Home
- 2-Story Property
- Basement
Bedrooms and Bathrooms
- 4 Bedrooms
Community Details
Overview
- Grand Opening
- Built by DRB Homes
- Huntsville Reserve Subdivision
Sales Office
- Elys Ford Road
- Fredericksburg, VA 22407
- 703-559-7837
- Builder Spec Website
Office Hours
- Join the VIP List
Map
Similar Homes in Fredericksburg, VA
Home Values in the Area
Average Home Value in this Area
Property History
| Date | Event | Price | Change | Sq Ft Price |
|---|---|---|---|---|
| 05/02/2025 05/02/25 | Price Changed | $724,990 | 0.0% | $172 / Sq Ft |
| 03/20/2025 03/20/25 | For Sale | $724,990 | -- | $172 / Sq Ft |
- Elys Ford Rd
- Elys Ford Rd
- Elys Ford Rd
- 13520 5th Corps Ln
- 9813 Chessmans Ct
- 8700 Formation Dr
- 13904 Hunting Run Dr
- 9435 Signature Way
- 8606 Laroque Run Dr
- 15210 Lost Horizon Ln
- 15206 Lost Horizon Ln
- 13515 Perimeter Dr
- 10205 Elys Ford Rd
- 8617 Rosni Way
- 13608 S General Slocum Ct
- 13001 Wipple Ct
- 8639 Rosni Way
- 8601 Rosni Way
- 8627 Rosni Way
- 8630 Rosni Way
- 10413 Elys Ford Rd
- 915 Stonewall Ln
- 607 Stonewall Ln
- 13408 Wilderness Park Dr
- 7219 Ford Hollow Dr
- 7006 Cedar Crest Dr
- 303 Wilderness Dr
- 116 Lakeview Pkwy
- 6901 Violet Dr
- 11406 Enchanted Woods Way
- 6917 Runnymede Trail
- 11803 Gordon Rd
- 6810 Greenvale Rd
- 35487 Pheasant Ridge Rd
- 35352 Gosling Ln Unit Basement-Apartment
- 311 Yorktown Blvd
- 6601 Charmed Way
- 11217 Gander Ct
- 10425 Catharpin Rd
- 509 Monticello Cir






