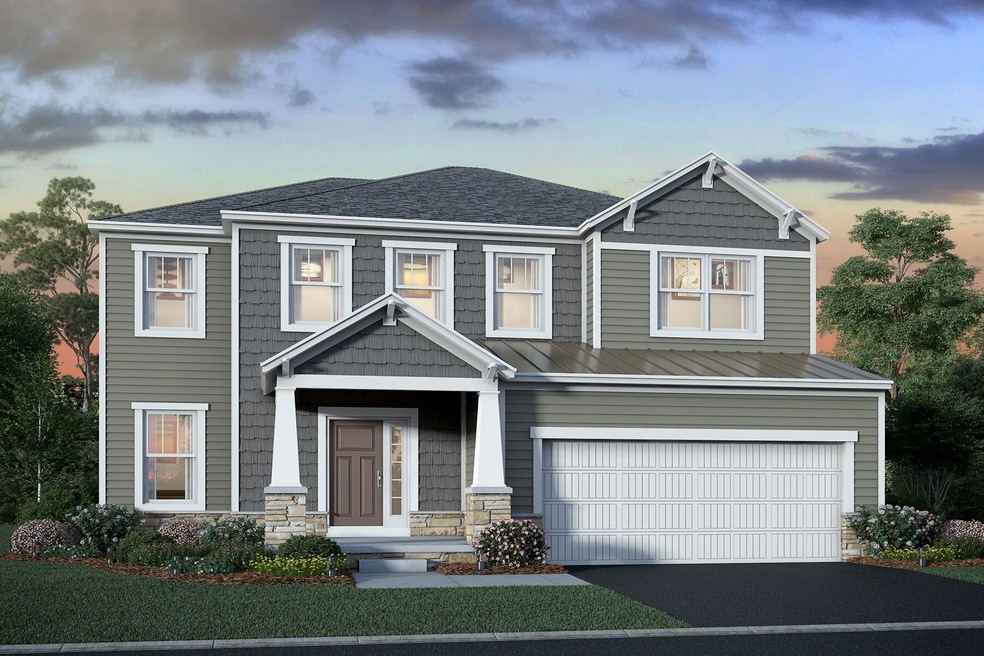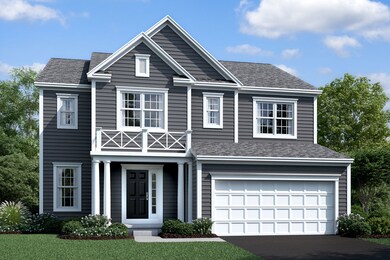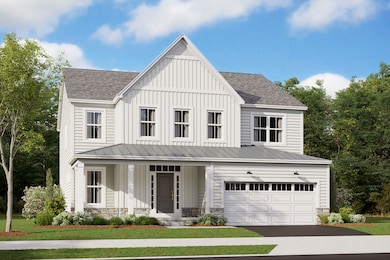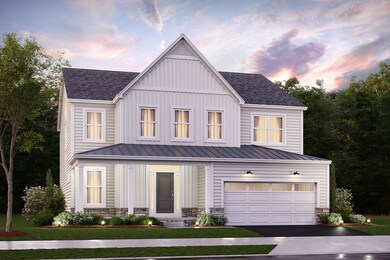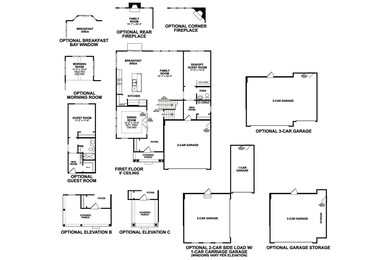
Estimated payment $4,021/month
Total Views
5,079
4
Beds
2.5
Baths
2,929
Sq Ft
$208
Price per Sq Ft
Highlights
- New Construction
- Pond in Community
- Trails
- Arrowhead Elementary School Rated A
- Community Playground
About This Home
At nearly 3,000 square feet, the Dartmouth is one of our most popular floorplans. This 2-story home offers 4-5 bedrooms, 2-4 full bathrooms, a loft, and a 2- to 3-car garage. Take a tour today!
Home Details
Home Type
- Single Family
Parking
- 2 Car Garage
Home Design
- New Construction
- Ready To Build Floorplan
- Dartmouth Plan
Interior Spaces
- 2,929 Sq Ft Home
- 2-Story Property
Bedrooms and Bathrooms
- 4 Bedrooms
Community Details
Overview
- Grand Opening
- Built by M/I Homes
- Hyatts Meadows Subdivision
- Pond in Community
Recreation
- Community Playground
- Trails
Sales Office
- 363 Hyatts Road
- Lewis Center, OH 43015
- 614-321-1160
- Builder Spec Website
Office Hours
- Mon-Sun 11am-6pm
Map
Create a Home Valuation Report for This Property
The Home Valuation Report is an in-depth analysis detailing your home's value as well as a comparison with similar homes in the area
Similar Homes in Lewis Center, OH
Home Values in the Area
Average Home Value in this Area
Property History
| Date | Event | Price | Change | Sq Ft Price |
|---|---|---|---|---|
| 05/20/2025 05/20/25 | For Sale | $607,900 | -- | $208 / Sq Ft |
Nearby Homes
- 363 Hyatts Rd
- 363 Hyatts Rd
- 363 Hyatts Rd
- 363 Hyatts Rd
- 363 Hyatts Rd
- 363 Hyatts Rd
- 363 Hyatts Rd
- 363 Hyatts Rd
- 363 Hyatts Rd
- 363 Hyatts Rd
- 5556 Sinsabaugh Ridge Loop
- 1025 Crayfish Ct
- 5230 Cypress Dr
- 395 Dogwood Terrace
- 6509 Olentangy River Rd
- 1580 Liberty Bluff Dr
- 162 Mcnamara Loop
- 362 Crownover Way
- 326 Brets Ln
- 406 Crownover Way
