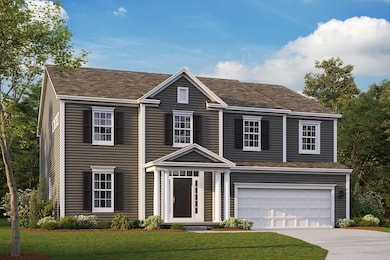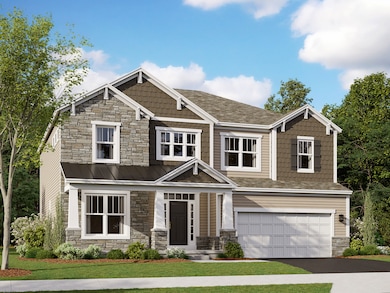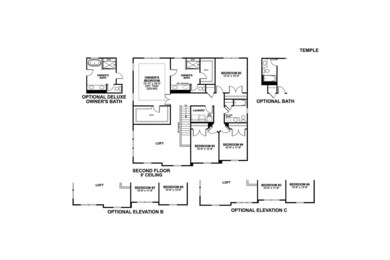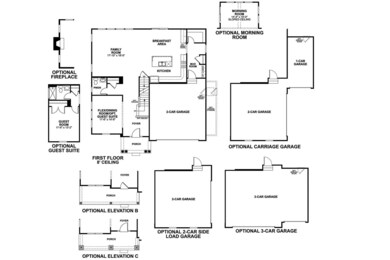
Estimated payment $4,039/month
Total Views
18,374
4
Beds
2.5
Baths
3,087
Sq Ft
$201
Price per Sq Ft
Highlights
- New Construction
- Pond in Community
- Trails
- Arrowhead Elementary School Rated A
- Community Playground
About This Home
Welcome to the Temple, a brand new 2-story floorplan by M/I Homes. This home comes with 4 bedrooms, a large loft, and plenty of options to make this house your home. Starting with the exterior, choose from one of the charming elevations for curb appeal that matches your style, such as our traditional, farmhouse, and craftsman. As you open the front door, notice the expansive foyer with a flex space off to the side that makes for a perfect formal dining room. Turn this space into a private home office or a guest suite for visiting family with a full bathroom and closet.
Home Details
Home Type
- Single Family
Parking
- 2 Car Garage
Home Design
- New Construction
- Ready To Build Floorplan
- Temple Plan
Interior Spaces
- 3,087 Sq Ft Home
- 2-Story Property
Bedrooms and Bathrooms
- 4 Bedrooms
Community Details
Overview
- Actively Selling
- Built by M/I Homes
- Hyatts Meadows Subdivision
- Pond in Community
Recreation
- Community Playground
- Trails
Sales Office
- 363 Hyatts Road
- Lewis Center, OH 43015
- 614-321-1160
- Builder Spec Website
Office Hours
- Mon-Sun 11am-6pm
Map
Create a Home Valuation Report for This Property
The Home Valuation Report is an in-depth analysis detailing your home's value as well as a comparison with similar homes in the area
Similar Homes in the area
Home Values in the Area
Average Home Value in this Area
Property History
| Date | Event | Price | Change | Sq Ft Price |
|---|---|---|---|---|
| 05/20/2025 05/20/25 | For Sale | $619,200 | -- | $201 / Sq Ft |
Nearby Homes
- 363 Hyatts Rd
- 363 Hyatts Rd
- 363 Hyatts Rd
- 363 Hyatts Rd
- 363 Hyatts Rd
- 363 Hyatts Rd
- 363 Hyatts Rd
- 363 Hyatts Rd
- 363 Hyatts Rd
- 363 Hyatts Rd
- 5556 Sinsabaugh Ridge Loop
- 5547 Green Castle Ct
- 725 Royal Pines Dr
- 5230 Cypress Dr
- 395 Dogwood Terrace
- 340 Olentangy Crossings W
- 6238 Taggart Rd
- 6509 Olentangy River Rd
- 225 Messenger Way
- 406 Crownover Way
- 758 Hyatts Rd
- 5654 Orange Summit Dr
- 77 Ryan Creek Way
- 5924 Bluestone Way Unit 5924 Bluestone Way
- 212 Messenger Way
- 6135 Brandon Dr
- 5497 Mercier St
- 5400 Shawbury Ln
- 121 Sienna Glenn Dr
- 222 Lake Cove Dr
- 1300 Waxberry Way
- 230 Winter Shadow Loop
- 1082 Treeline Way
- 484 Greenmont Dr
- 685 Eagle Walk Rd
- 1254 Fairstone Dr
- 7428 Liberty Reserve Place
- 5915 Evans Farm Dr
- 968 Blackmore Dr
- 6722 Rocky Ridge Dr




