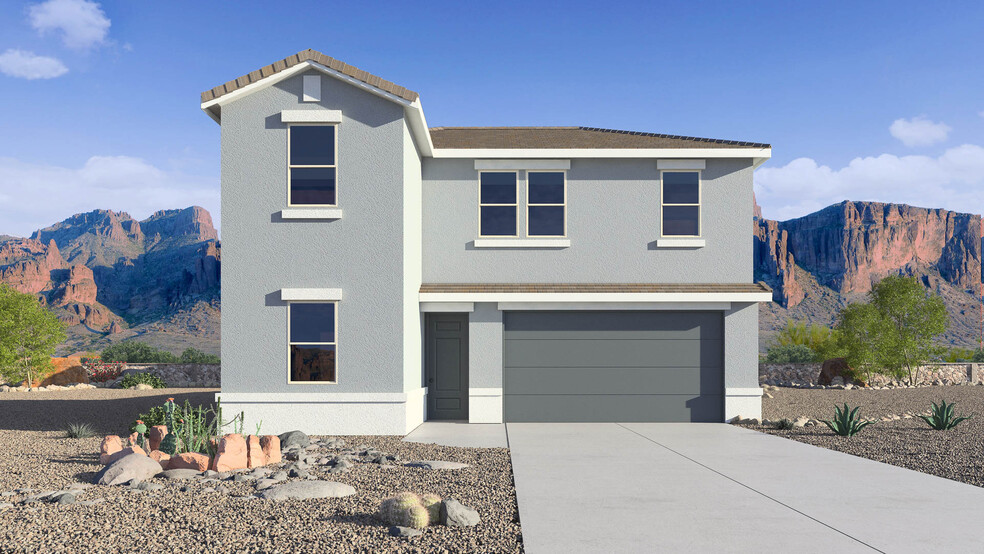
Estimated payment starting at $4,447/month
Highlights
- New Construction
- Great Room
- Covered Patio or Porch
- Kyrene de los Cerritos School Rated A
- Game Room
- 2 Car Attached Garage
About This Floor Plan
The Ibis floorplan, designed across 2,392 sq. ft. offers 5 bedrooms, 3 bathrooms, and a 2-car garage. This floor plan adapts to your lifestyle, combining functionality and modern charm. The open-concept layout connects the kitchen, dining, and living areas for easy entertaining and everyday comfort. The kitchen includes modern appliances and plenty of counter space, making it an ideal area for cooking and casual dining. A private bedroom and full bath on the first floor create the perfect setup for visitors, a home office, or a creative studio. Upstairs, the expansive primary bedroom includes a walk-in closet and private bath, while three additional bedrooms and a full bathroom complete the space. The space extends outside with a covered outdoor patio, creating a perfect space for outdoor activities, dining, and entertaining. Located in the community of Upper Canyon.
Sales Office
All tours are by appointment only. Please contact sales office to schedule.
Home Details
Home Type
- Single Family
Parking
- 2 Car Attached Garage
- Front Facing Garage
Home Design
- New Construction
Interior Spaces
- 2,392 Sq Ft Home
- 2-Story Property
- Smart Doorbell
- Great Room
- Family or Dining Combination
- Game Room
- Kitchen Island
Bedrooms and Bathrooms
- 5 Bedrooms
- Walk-In Closet
- 3 Full Bathrooms
- Double Vanity
- Private Water Closet
- Bathtub with Shower
- Walk-in Shower
Laundry
- Laundry Room
- Laundry on main level
- Washer and Dryer Hookup
Home Security
- Smart Lights or Controls
- Smart Thermostat
Outdoor Features
- Covered Patio or Porch
Utilities
- Smart Home Wiring
- Smart Outlets
Community Details
- Park
- Trails
Map
Other Plans in Upper Canyon
About the Builder
- 3050 W Briarwood Terrace Unit 91
- 3054 W Briarwood Terrace Unit 92
- 3058 W Briarwood Terrace Unit 93
- 3109 W Nighthawk Way Unit 84
- 3062 W Briarwood Terrace Unit 94
- 3112 W Briarwood Terrace Unit 76
- 3116 W Briarwood Terrace Unit 75
- 0 S 34th Glen
- 000 W Unknown --
- 14124 S 44th Ave
- 4019 W Gumina Ave W Unit 15
- 3835 W Fox Rd
- 11500 S 36th Ave
- 11620 S 37th Ave Unit 15
- 2229 W Sunrise Dr
- 2500 W Sunrise Dr
- 2500 W Sunrise Dr
- 1682 E Desert Willow Dr Unit 4
- Upper Canyon
- Sanctuary
Ask me questions while you tour the home.






