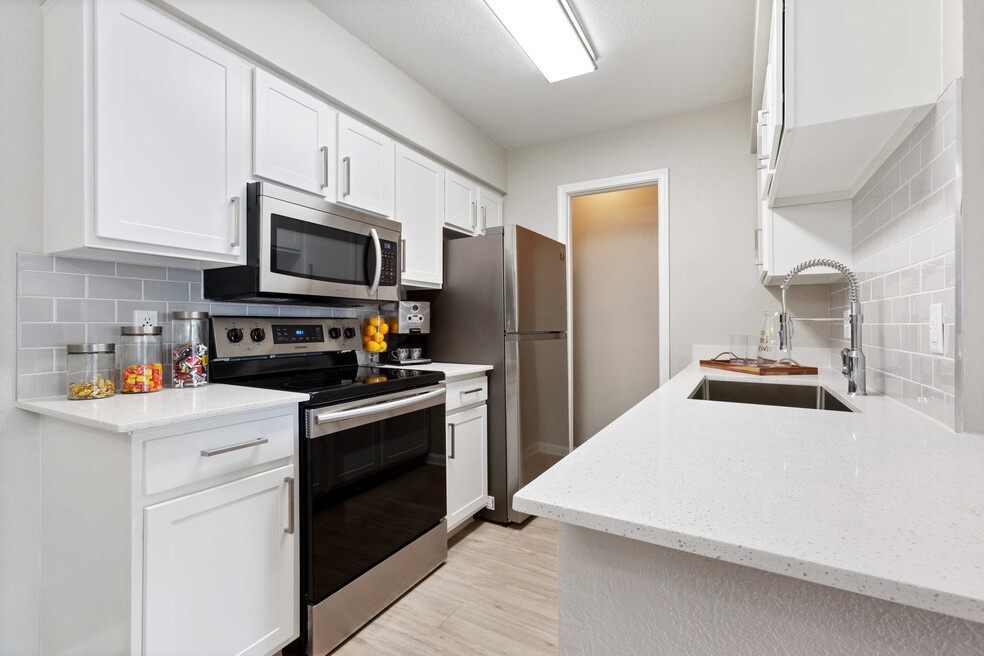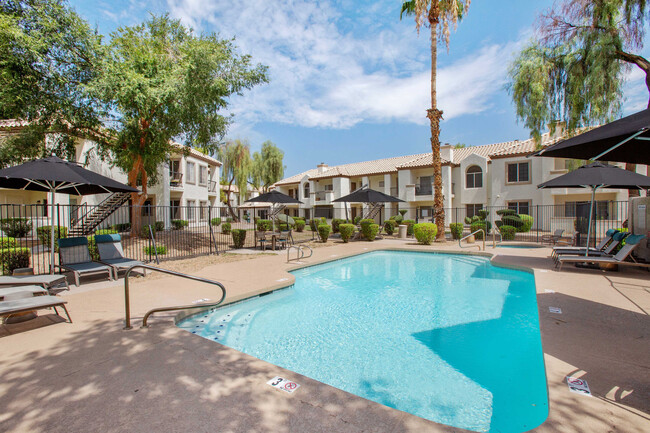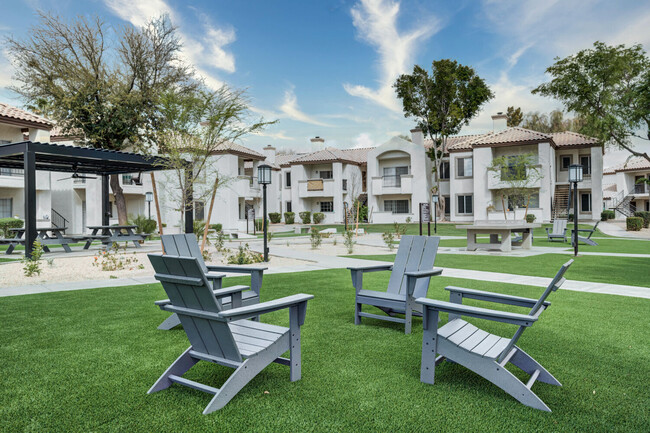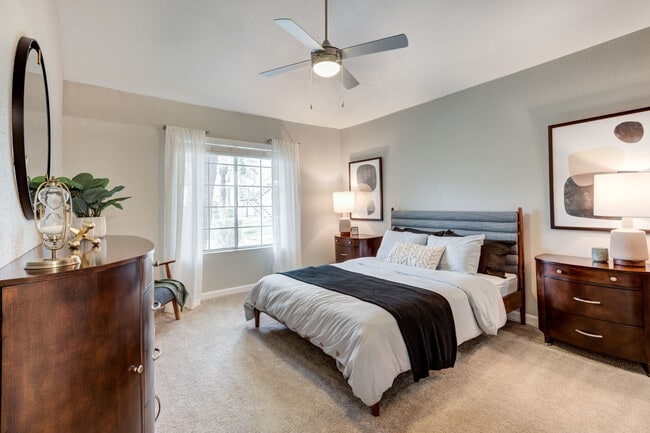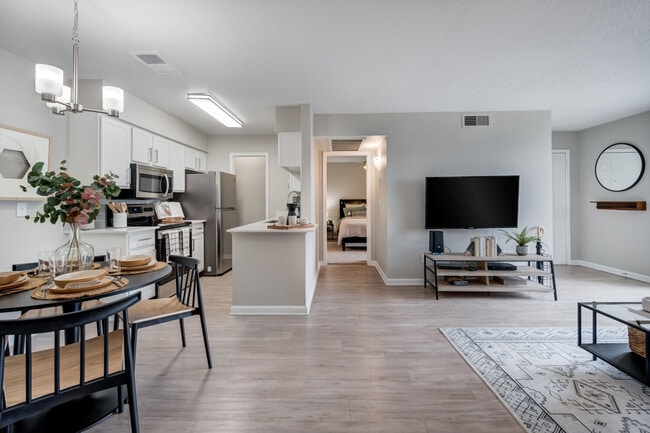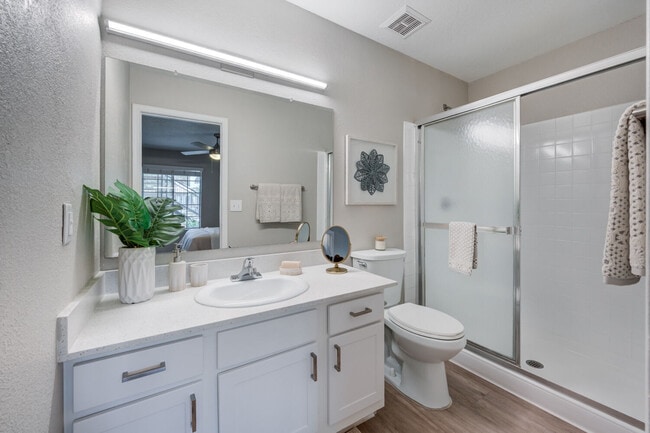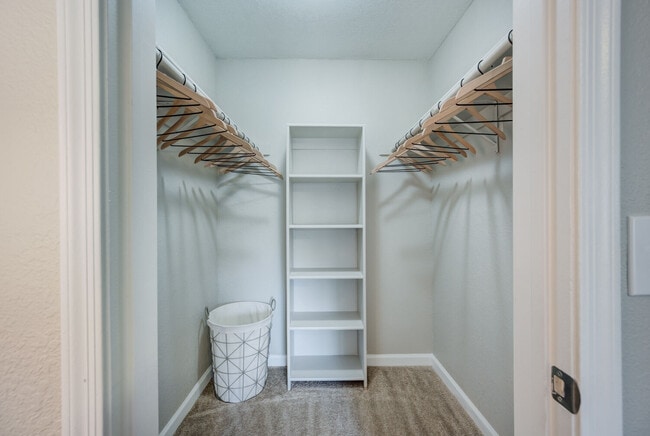About IMT Ahwatukee
IMT Ahwatukee apartments in Phoenix features luxury one, two, and three bedroom apartments homes with seven different floorplans to choose from. These pet-friendly homes come with everything you need to live comfortably from fully-equipped kitchens and in-home washers & dryers to private balconies or patios. Explore a home that you deserve.

Pricing and Floor Plans
1 Bedroom
A1
$1,405 - $1,425
1 Bed, 1 Bath, 750 Sq Ft
/assets/images/102/property-no-image-available.png
| Unit | Price | Sq Ft | Availability |
|---|---|---|---|
| 11085 | $1,425 | 750 | Mar 8 |
| 12081 | $1,405 | 750 | Mar 22 |
| 11057 | $1,425 | 750 | Apr 9 |
A1
$1,450 - $1,470
1 Bed, 1 Bath, 765 Sq Ft
https://imagescdn.homes.com/i2/mLPq1-WFdP38cIDp98H0UAuLeEJfRjuNAT5usrHkFlY/116/imt-ahwatukee-phoenix-az-2.jpg?p=1
| Unit | Price | Sq Ft | Availability |
|---|---|---|---|
| 11028 | $1,470 | 765 | Mar 2 |
| 11088 | $1,450 | 765 | Mar 16 |
2 Bedrooms
B1
$1,585 - $1,635
2 Beds, 2 Baths, 1,050 Sq Ft
https://imagescdn.homes.com/i2/7zJFJtEX5K2p5-GRs9odAAKXJK1-HpY1SYpVILG7OUQ/116/imt-ahwatukee-phoenix-az-4.jpg?p=1
| Unit | Price | Sq Ft | Availability |
|---|---|---|---|
| 12126 | $1,635 | 1,050 | Mar 29 |
| 11125 | $1,625 | 1,050 | Apr 1 |
| 12074 | $1,605 | 1,050 | Apr 3 |
B2
$1,885 - $1,890
2 Beds, 2 Baths, 1,180 Sq Ft
https://imagescdn.homes.com/i2/1AZInTVgA9XD2zEoA3txreHOGREXAnQndIV9uWrj4ac/116/imt-ahwatukee-phoenix-az.jpg?p=1
| Unit | Price | Sq Ft | Availability |
|---|---|---|---|
| 11019 | $1,885 | 1,180 | Feb 6 |
| 11021 | $1,890 | 1,180 | Feb 15 |
Fees and Policies
The fees below are based on community-supplied data and may exclude additional fees and utilities. Use the Rent Estimate Calculator to determine your monthly and one-time costs based on your requirements.
One-Time Basics
Pets
Property Fee Disclaimer: Standard Security Deposit subject to change based on screening results; total security deposit(s) will not exceed any legal maximum. Resident may be responsible for maintaining insurance pursuant to the Lease. Some fees may not apply to apartment homes subject to an affordable program. Resident is responsible for damages that exceed ordinary wear and tear. Some items may be taxed under applicable law. This form does not modify the lease. Additional fees may apply in specific situations as detailed in the application and/or lease agreement, which can be requested prior to the application process. All fees are subject to the terms of the application and/or lease. Residents may be responsible for activating and maintaining utility services, including but not limited to electricity, water, gas, and internet, as specified in the lease agreement.
Map
- 4849 E Lake Point Cir
- 4827 E La Puente Ave
- 4946 E Lake Point Cir
- 4939 E Lake Point Ct
- 5015 E Cheyenne Dr Unit 31
- 11605 S Jokake St
- 11451 S Mohave St
- 5047 E Mesquite Wood Ct
- 4606 E Cheyenne Dr
- 4829 E Apache Cir
- 11444 S 51st St
- 11401 S Shoshoni Dr
- 4846 E Paiute St
- 10610 S 48th St Unit 1025
- 10610 S 48th St Unit 2016
- 4841 E Desert View Dr
- 11627 S Iroquois Dr
- 4916 E Hopi St
- 11643 S Iroquois Dr
- 11821 S Tonopah Dr
- 11025 S 51st St
- 5121 E La Puente Ave
- 10610 S 48th St Unit 2089
- 10610 S 48th St Unit 1061
- 10610 S 48th St Unit 1077
- 10610 S 48th St Unit 1064
- 10610 S 48th St Unit 1081
- 10610 S 48th St Unit 2016
- 4844 E Sunrise Dr
- 11643 S Iroquois Dr
- 10628 S 44th Place
- 10438 S 45th Place
- 4805 E Kachina Trail Unit 19
- 12138 S Tomi Dr
- 5102 E Piedmont Rd Unit A1
- 5102 E Piedmont Rd Unit C1
- 5102 E Piedmont Rd Unit B2
- 5102 E Piedmont Rd
- 9605 S 48th St Unit A2
- 9605 S 48th St Unit 2
