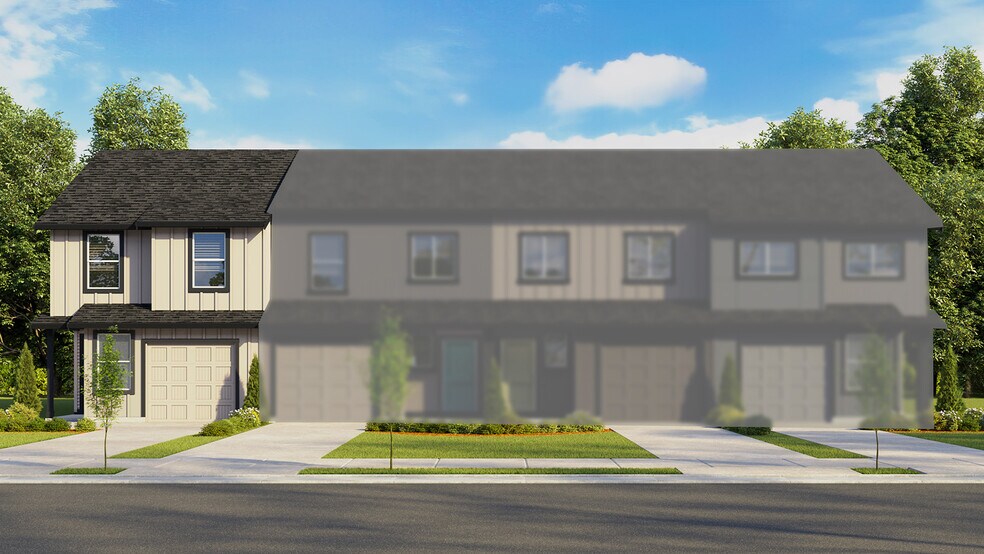Estimated payment starting at $2,504/month
Highlights
- New Construction
- Great Room
- Covered Patio or Porch
- Mountain View High School Rated A-
- No HOA
- Walk-In Pantry
About This Floor Plan
Grow your personalized space in the Iris floor plan – a 1,481 square foot townhome with 4 bedrooms, 2 bathrooms, and an oversized garage. Premium finishes and a bright interior make a timeless and comfortable base for you to tailor to your current stage in life. Inside, the sleek kitchen leads out to a covered patio, perfect for indoor/outdoor entertaining. The kitchen boasts an island with a breakfast bar, tons of storage, and stainless-steel appliances. An electric fireplace warms the living area. Make your way upstairs to find the 4 bedrooms. Turn one into a home office, guest room, or any configuration that suits your current needs. Retreat to the primary suite, containing an attached bathroom and a walk-in closet to make mornings a breeze. A handy laundry closet is in the hallway, as well as a full bathroom with a bathtub. Front and backyard irrigation and landscaping are included. The backyard is fully fenced. Get peace of mind with an included 10-year limited warranty. Smart features, such as a camera doorbell and a thermostat, connect you to your home when you’re away. Photos are representative of plan only and may vary as built. Visit Fisher’s Creek Terrace today, see our Iris floor plan and learn more about our beautiful community!
Sales Office
Townhouse Details
Home Type
- Townhome
Parking
- 1 Car Attached Garage
- Front Facing Garage
Home Design
- New Construction
Interior Spaces
- 2-Story Property
- Fireplace
- Great Room
- Dining Area
Kitchen
- Walk-In Pantry
- Kitchen Island
- Kitchen Fixtures
Bedrooms and Bathrooms
- 4 Bedrooms
- Walk-In Closet
- 2 Full Bathrooms
- Bathroom Fixtures
- Walk-in Shower
Laundry
- Laundry Room
- Washer and Dryer Hookup
Outdoor Features
- Covered Patio or Porch
Community Details
- No Home Owners Association
Map
About the Builder
- Fisher's Creek Terrace - Townhomes
- Fisher's Creek Terrace
- 16911 SE Evergreen Hwy
- 17005 SE Evergreen Hwy
- 4333 SE 167th Ln
- 16715 SE 44th Cir Unit 1
- 16723 SE 44th Cir
- 16719 SE 44th Cir Unit 2
- 16738 SE 44th Cir
- 0 SE Evergreen Hwy Unit 211246418
- 0 SE Evergreen Hwy Unit 147631456
- 0 SE Brady Rd Unit 599817703
- 4741 SE Ascension Dr
- 4714 SE Ascension Dr
- 4402 SE Ascension Dr
- 1669 NW Goodwin St
- 1719 NW Goodwin St
- 0 NW Goodwin St
- 1597 NW Goodwin St
- 1420 SE 188th Ave

