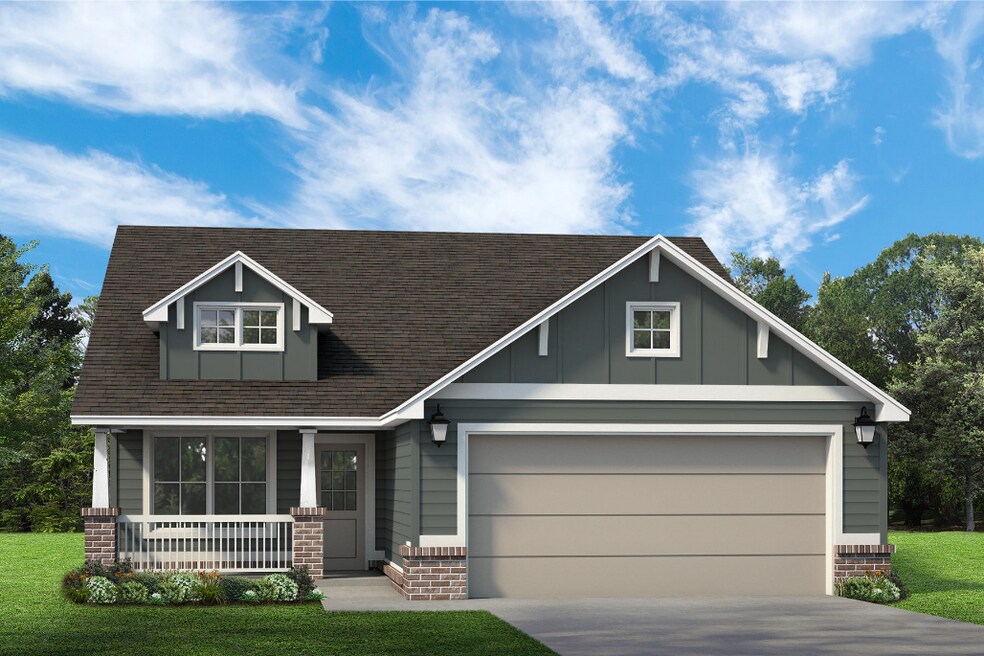
Collinsville, OK 74021
Estimated payment starting at $1,903/month
Highlights
- New Construction
- Fishing
- Vaulted Ceiling
- Ator Elementary School Rated A-
- Primary Bedroom Suite
- Views Throughout Community
About This Floor Plan
The Iris – A Cozy Retreat with Luxury Touches The Iris is a thoughtfully designed 3-bedroom, 2-bathroom home that blends style, comfort, and personalization in a smart, efficient layout. While one of our more intimate floor plans, it delivers big on luxury, ensuring every square foot is beautifully crafted for modern living. From the charming covered front porch to the spacious back patio, this home is perfect for relaxing or entertaining. The open-concept living area is warm and inviting, with an optional vaulted ceiling to create an airy, grand feel. The kitchen is a showstopper, offering a range of cabinetry styles, hardware finishes, countertops, and custom paint or stain colors—allowing you to make it truly your own. The private master suite includes a walk-in closet and ensuite bath, while two additional bedrooms provide flexible space for family, guests, or a home office. A dedicated utility room adds convenience, and the attached two-car garage keeps daily life running smoothly. With its elegant features and endless customization options, the Iris proves that luxury isn’t about size—it’s about style, quality, and a home designed just for you. Built to Full energy Star Standards: Your Simmons ENERGY STAR Certified home also come with an excellent HERS Rating and allows you to live more comfortably, invest your housing dollars more wisely and it helps the environment - all of which can make your Energy Star Certified home easier to resell. It's what we call a win-win-win!
Sales Office
All tours are by appointment only. Please contact sales office to schedule.
Home Details
Home Type
- Single Family
HOA Fees
- $38 Monthly HOA Fees
Parking
- 2 Car Attached Garage
- Front Facing Garage
Home Design
- New Construction
Interior Spaces
- 1,484 Sq Ft Home
- 1-Story Property
- Vaulted Ceiling
- Great Room
- Combination Kitchen and Dining Room
- Kitchen Island
- Laundry Room
Bedrooms and Bathrooms
- 3 Bedrooms
- Primary Bedroom Suite
- Walk-In Closet
- 2 Full Bathrooms
- Bathtub with Shower
Additional Features
- Covered Patio or Porch
- Lawn
Community Details
Overview
- Views Throughout Community
- Pond in Community
- Greenbelt
- Near Conservation Area
Recreation
- Community Playground
- Community Pool
- Fishing
- Fishing Allowed
- Park
- Tot Lot
- Hiking Trails
- Trails
Map
Other Plans in Morrow Place
About the Builder
- Morrow Place
- 13415 E 126th St N
- 12711 N 135th East Ave
- 12721 N 135th East Ave
- 12827 N 135th East Ave
- 12905 N 135th East Ave E
- 13510 E 122nd St N
- 13420 E 122nd St N
- 13520 E 122nd St N
- 13901 E 126th St N
- 13802 E 122nd St N
- 13812 E 122nd St N
- 11920 E 126th St N
- 13460 N 119th East Ave
- 19505 E 116th St N
- 11822 E 116th Street North N
- 220 E Center St
- 15 E 106th St N
- 10524 N 129th Ave E
- 0 W Broadway St N Unit 2549268


