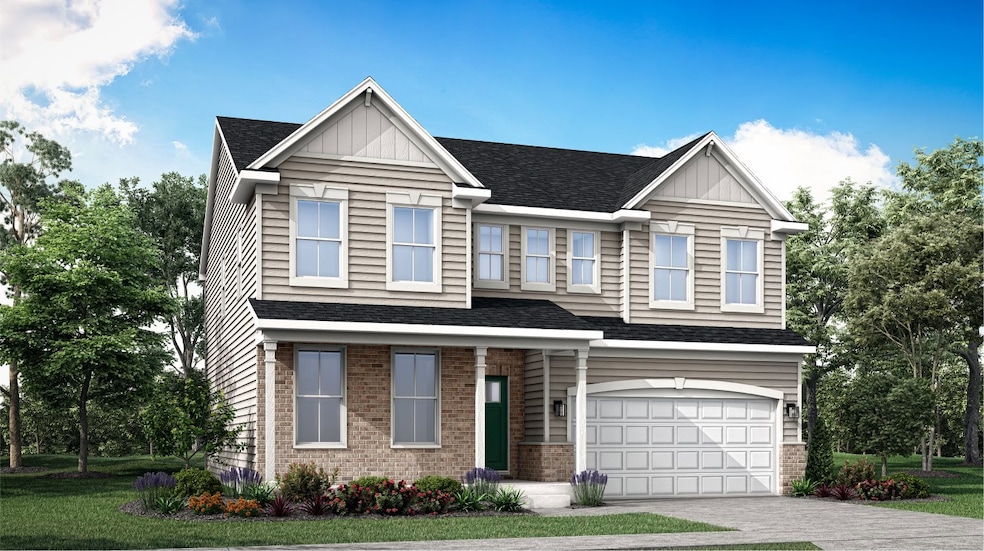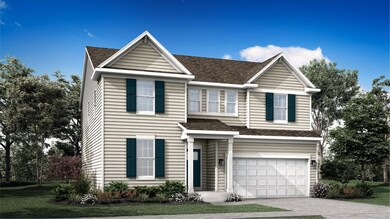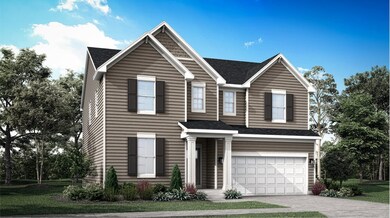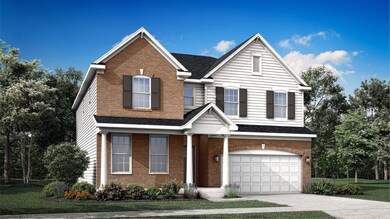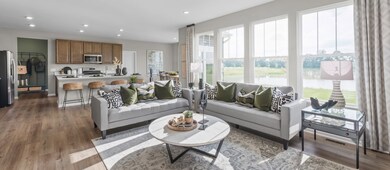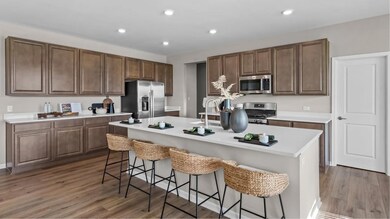
Rainier Valparaiso, IN 46385
Estimated payment $3,344/month
Total Views
688
4
Beds
2.5
Baths
2,758
Sq Ft
$185
Price per Sq Ft
Highlights
- New Construction
- Park
- Trails
- Memorial Elementary School Rated A
About This Home
This new two-story home is optimized for gracious living. The first floor features a family room for great gatherings, a kitchen with a large pantry for adventurous cooks, a breakfast room for memorable meals and flex space for varied uses. Upstairs are a spacious loft and four bedrooms including the owner’s suite, which all have walk-in closets. Adding a fifth bedroom and full bathroom on the first floor is an option.
Home Details
Home Type
- Single Family
Parking
- 2 Car Garage
Home Design
- New Construction
- Ready To Build Floorplan
- Rainier Plan
Interior Spaces
- 2,758 Sq Ft Home
- 2-Story Property
- Basement
Bedrooms and Bathrooms
- 4 Bedrooms
Community Details
Overview
- Actively Selling
- Built by Lennar
- Iron Gate Subdivision
Recreation
- Park
- Trails
Sales Office
- 4205 Iron Gate Dr
- Valparaiso, IN 46385
- Builder Spec Website
Office Hours
- Mon 10-5 | Tue 10-5 | Wed 10-5 | Thu 10-5 | Fri 10-5 | Sat 10-5 | Sun 11-5
Map
Create a Home Valuation Report for This Property
The Home Valuation Report is an in-depth analysis detailing your home's value as well as a comparison with similar homes in the area
Similar Homes in Valparaiso, IN
Home Values in the Area
Average Home Value in this Area
Property History
| Date | Event | Price | Change | Sq Ft Price |
|---|---|---|---|---|
| 06/18/2025 06/18/25 | Price Changed | $508,900 | +2.8% | $185 / Sq Ft |
| 04/04/2025 04/04/25 | Price Changed | $494,900 | +0.4% | $179 / Sq Ft |
| 03/26/2025 03/26/25 | Price Changed | $492,900 | +0.4% | $179 / Sq Ft |
| 03/12/2025 03/12/25 | Price Changed | $490,900 | +0.4% | $178 / Sq Ft |
| 03/03/2025 03/03/25 | Price Changed | $488,900 | +1.0% | $177 / Sq Ft |
| 02/25/2025 02/25/25 | For Sale | $483,900 | -- | $175 / Sq Ft |
Nearby Homes
- 3756 Fender St
- 3850 Fender St
- 3856 Fender St
- 3858 Fender St
- 3622 Brander Dr
- 3755 Fender St
- 3627 Brander Dr
- 4205 Iron Gate Dr
- 4205 Iron Gate Dr
- 4205 Iron Gate Dr
- 3523 Brander Dr
- 4205 Iron Gate Dr
- 4205 Iron Gate Dr
- 4205 Iron Gate Dr
- 4205 Iron Gate Dr
- 3527 Brander Dr
- 4205 Iron Gate Dr
- 4205 Iron Gate Dr
- 4205 Iron Gate Dr
- 4205 Iron Gate Dr
