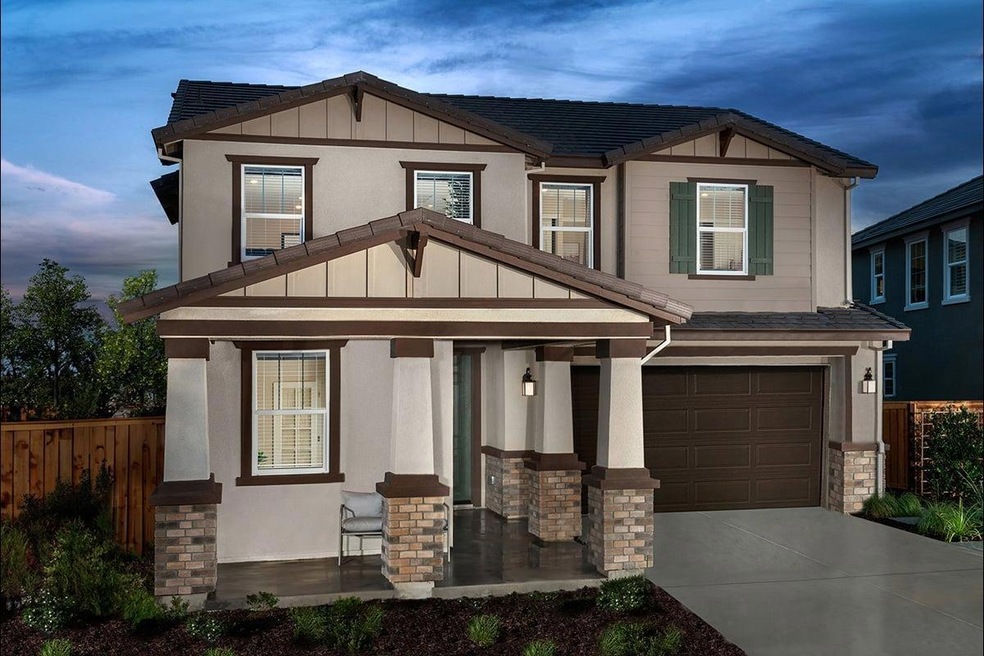
532 Rosedale Way Lathrop, CA 95330
East Lathrop NeighborhoodHighlights
- Loft
- Corner Lot
- No HOA
- Lathrop High School Rated A-
- Great Room
- Walk-In Pantry
About This Home
As of April 2025This beautiful Craftsman-style MODEL HOME in Iron Pointe at Stanford Crossing blends timeless design with modern convenience! Ideally located near Lathrop Generations Center, Lathrop High School, scenic parks, and serene river trails. Commuters will love the easy access to I-5, I-205, and I-580, connecting to Dublin, the Central Valley, and the Bay Area. The first floor boasts soaring 9-ft ceilings, an inviting open-concept layout, and a versatile home office featuring espresso-stained desk cabinets. The kitchen shines with slate-stained cabinetry, granite countertops, a functional island overlooking the living area; perfect for hosting gatherings and extended covered patio. Upstairs, discover a spacious loft, a convenient laundry room, and a luxurious primary suite with a walk-in closet and dual linen storage. Built with energy efficiency in mind, this home includes a smart thermostat, Low-E windows, WaterSense fixtures, and a premium Whirlpool appliance package. Don't miss the opportunity to own this model home in a prime location!
Last Agent to Sell the Property
KB HOME Sales-Northern California Inc License #01516500 Listed on: 12/23/2024
Last Buyer's Agent
KB HOME Sales-Northern California Inc License #01516500 Listed on: 12/23/2024
Home Details
Home Type
- Single Family
Est. Annual Taxes
- $12,278
Year Built
- 0
Lot Details
- 6,131 Sq Ft Lot
- Corner Lot
Parking
- 2 Car Garage
Home Design
- Concrete Foundation
- Slab Foundation
- Tile Roof
- Concrete Perimeter Foundation
- Stucco
Interior Spaces
- 2,152 Sq Ft Home
- Great Room
- Family or Dining Combination
- Loft
- Laundry in unit
Kitchen
- Walk-In Pantry
- Kitchen Island
Flooring
- Carpet
- Tile
- Vinyl
Bedrooms and Bathrooms
- 3 Bedrooms
- Primary Bedroom Upstairs
- Bathtub with Shower
Home Security
- Carbon Monoxide Detectors
- Fire and Smoke Detector
- Fire Sprinkler System
Utilities
- Central Heating and Cooling System
- 220 Volts
Community Details
- No Home Owners Association
- Net Lease
Listing and Financial Details
- Assessor Parcel Number 192-170-36
Ownership History
Purchase Details
Home Financials for this Owner
Home Financials are based on the most recent Mortgage that was taken out on this home.Similar Homes in Lathrop, CA
Home Values in the Area
Average Home Value in this Area
Purchase History
| Date | Type | Sale Price | Title Company |
|---|---|---|---|
| Grant Deed | $745,000 | First American Title |
Mortgage History
| Date | Status | Loan Amount | Loan Type |
|---|---|---|---|
| Open | $297,996 | New Conventional |
Property History
| Date | Event | Price | Change | Sq Ft Price |
|---|---|---|---|---|
| 04/15/2025 04/15/25 | Sold | $744,990 | -3.2% | $346 / Sq Ft |
| 03/13/2025 03/13/25 | Pending | -- | -- | -- |
| 03/01/2025 03/01/25 | Price Changed | $769,990 | -1.3% | $358 / Sq Ft |
| 12/23/2024 12/23/24 | For Sale | $779,990 | -- | $362 / Sq Ft |
Tax History Compared to Growth
Tax History
| Year | Tax Paid | Tax Assessment Tax Assessment Total Assessment is a certain percentage of the fair market value that is determined by local assessors to be the total taxable value of land and additions on the property. | Land | Improvement |
|---|---|---|---|---|
| 2024 | $12,278 | $809,982 | $213,282 | $596,700 |
| 2023 | $11,902 | $794,100 | $209,100 | $585,000 |
| 2022 | $2,707 | $4,522 | $4,522 | $0 |
Agents Affiliated with this Home
-
Lisa Celestino
L
Seller's Agent in 2025
Lisa Celestino
KB HOME Sales-Northern California Inc
1 in this area
56 Total Sales
-
Anthony Purpura

Seller Co-Listing Agent in 2025
Anthony Purpura
KB HOME Sales-Northern California Inc
(209) 764-0158
9 in this area
414 Total Sales
Map
Source: MetroList
MLS Number: 224153064
APN: 192-170-36
- 2901 Bassett Ct
- 3499 Dobbins Ct
- 3113 Mulholland Dr
- 3104 Needham Ave
- 16100 Duggar Dr
- 16754 Loganberry Way
- 16059 Bizzibe St
- 887 Loon St
- 989 Osprey Dr
- 917 Tern Dr
- 258 Pico St
- 362 Craftsman Dr
- 17002 Pecan Hollow Way
- 16446 Malibu Dr
- 16417 Malibu Dr
- 347 Pismo Dr
- 15820 S Harlan Rd Unit 111
- 15820 S Harlan Rd Unit 65
- 16796 English Country Trail
- 375 Pismo Dr
