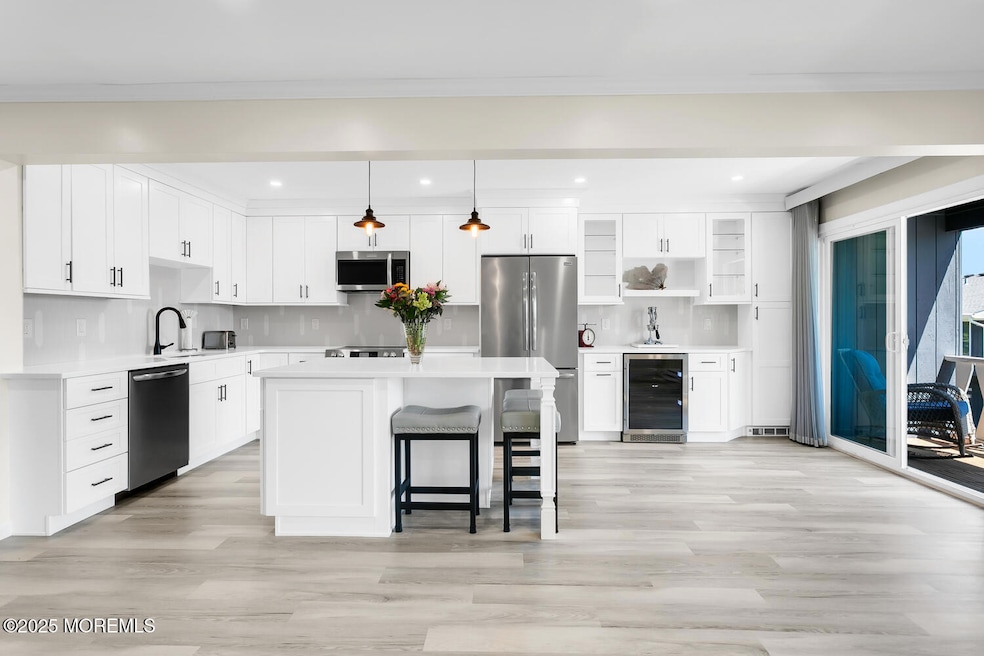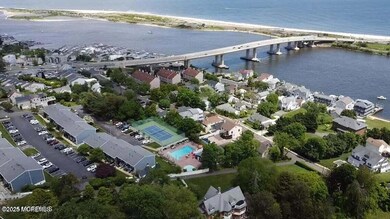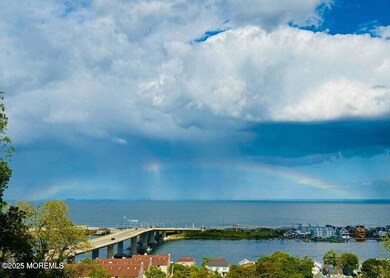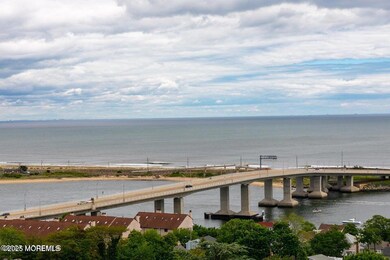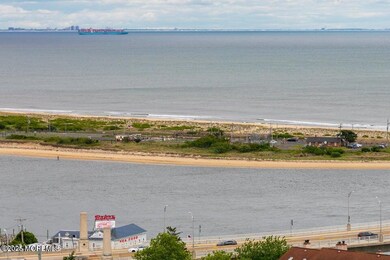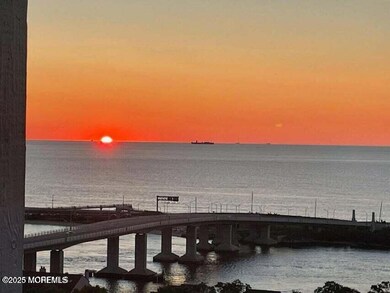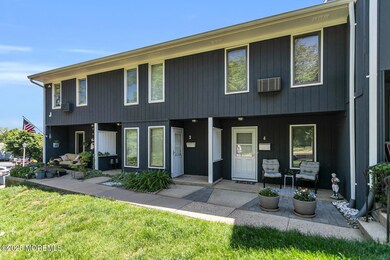J4 Twinlights Ct Highlands, NJ 07732
Highlights
- Water Views
- 0.89 Acre Lot
- Deck
- Pool House
- New Kitchen
- 5-minute walk to Hartshorne Woods Park
About This Home
Welcome to Twin Lights Terrace—Ocean and river views out your door! Reversed living, where coastal charm meets modern luxury. This beautifully renovated 2-bedroom, 2-bath home has an open-concept layout features stylish new flooring and a sleek kitchen with quartz countertops, stainless steel appliances, wine fridge, and center island. Gorgeous new full bath with glass walk in shower. The lower level includes two bedrooms, a full bath, and a bonus room for your home office or gym. Two patios and a private deck for outdoor pleasure. Enjoy the beautiful pool and, tennis courts, as well as direct access to over 800 acres of scenic trails in Hartshorne Woods. Walk to beaches, marinas, and dining are just minutes away as well as the Sea streak ferry for easy commute to city. for a commuter's dream. This beach life is waiting for you........
Listing Agent
Berkshire Hathaway HomeServices Fox & Roach - Rumson License #9031670 Listed on: 07/14/2025

Co-Listing Agent
Berkshire Hathaway HomeServices Fox & Roach - Rumson License #1222272
Condo Details
Home Type
- Condominium
Est. Annual Taxes
- $8,758
Year Built
- Built in 1974
Home Design
- Slab Foundation
Interior Spaces
- 1,536 Sq Ft Home
- 2-Story Property
- Built-In Features
- Window Treatments
- Sliding Doors
- Water Views
Kitchen
- New Kitchen
- Eat-In Kitchen
- Electric Cooktop
- Range Hood
- Dishwasher
- Kitchen Island
Flooring
- Wood
- Wall to Wall Carpet
Bedrooms and Bathrooms
- 2 Bedrooms
- 2 Full Bathrooms
Laundry
- Dryer
- Washer
Parking
- No Garage
- Common or Shared Parking
- Guest Parking
- Assigned Parking
Pool
- Pool House
- Cabana
- In Ground Pool
- Fence Around Pool
Outdoor Features
- Deck
Schools
- Highlands Elementary School
- Henry Hudson Reg Middle School
Utilities
- Air Conditioning
- Multiple cooling system units
- Baseboard Heating
- Electric Water Heater
Community Details
- Twinlights Subdivision
Listing and Financial Details
- Security Deposit $6,000
- Assessor Parcel Number 19-00011-0000-00021-0000-C1004
Map
Source: MOREMLS (Monmouth Ocean Regional REALTORS®)
MLS Number: 22520817
APN: 19-00011-10-00004
- 75 Portland Rd
- D3 Twin Light Terrace Unit D3
- 1 Portland Rd Unit 13
- 46 Grand Tour
- 67 S Bay Ave Unit 65
- 75 Highland Ave
- 12 Bay St
- 78 Navesink Ave
- 57 Shore Dr
- 200 Portland Rd Unit E4
- 200 Portland Rd Unit B22
- 200 Portland Rd Unit D15
- 115 Navesink Ave
- 100 Navesink Ave Unit 9
- 25 Shrewsbury Ave
- 150 Ocean Ave Unit 6
- 49 North Way
- 174 Ocean Ave Unit 34
- 37 Shrewsbury Ave
- 34 Sea View Terrace
- D4 Hillside Ave Unit D4
- 16 Portland Rd
- 157 Portland Rd
- 26 Navesink Ave Unit 11
- 78 Navesink Ave
- 160 Portland Rd
- 85 Valley Ave
- 10 Via Ripa Unit 1
- 6 Via Ripa
- 164 Ocean Ave
- 164 Ocean Ave Unit 2
- 17 Via Ripa
- 165 Bay Ave Unit 3
- 2 Via Ripa Unit 2nd Floor
- 193 Navesink Ave
- 228 Ocean Ave
- 15 4th St
- 12 5th St
- 58 5th St Unit F
- 58 5th St
