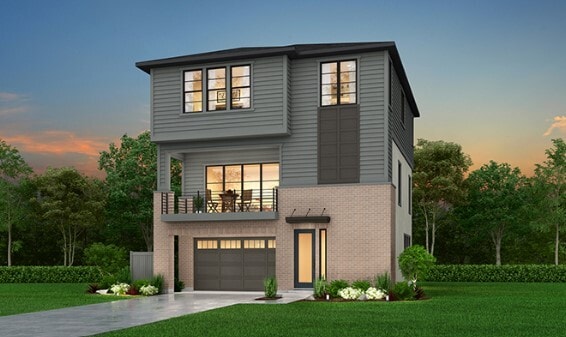
Estimated payment starting at $4,136/month
Highlights
- Golf Course Community
- New Construction
- Sport Court
- Skyridge High School Rated A-
- No HOA
- Hiking Trails
About This Floor Plan
The Jackson Ballpark, a striking two-story residence, stands tall as a beacon of spacious elegance. With up to four bedrooms and 3.5 bathrooms, this home offers a generous total of 3071 square feet, promising ample room for family and guests. Its commanding presence and thoughtfully designed interior create an ideal backdrop for comfortable family living. The bedrooms are designed with both style and comfort in mind, and the master suite features an en-suite bathroom for added luxury. The Jackson Ballpark is more than just a house; it's a statement of refined living, perfectly balancing aesthetics and functionality for a life of grandeur.
Sales Office
All tours are by appointment only. Please contact sales office to schedule.
Home Details
Home Type
- Single Family
Parking
- 2 Car Garage
Home Design
- New Construction
Interior Spaces
- 2-Story Property
Bedrooms and Bathrooms
- 3 Bedrooms
Community Details
Overview
- No Home Owners Association
Recreation
- Golf Course Community
- Sport Court
- Park
- Hiking Trails
Map
Other Plans in Holbrook Farms - Holbrook Place E Villas
About the Builder
- Holbrook Farms - Holbrook Place E Villas
- Holbrook Farms - Holbrook Place Collection
- Holbrook Farms
- 2782 N Twin Flower Way
- Holbrook Farms - Holbrook Scandia Cottages
- 1500 N 3600 W Unit A2/A3
- 4328 W Harvest Cove Unit 5
- 2783 N 3930 W
- 2027 N 3860 W
- Jordan Walk Towns
- 1700 N Boston St
- 1552 N Boston St Unit 5B
- 2538 N Redwood Rd
- Pioneer Meadows
- 4426 N Buckstone Way Unit 1086
- River Point
- 574 Sungleam Ln Unit 2384
- 1099 N 3620 W Unit 273
- 576 Sungleam Ln Unit 2383
- 578 Sungleam Ln Unit 2382
