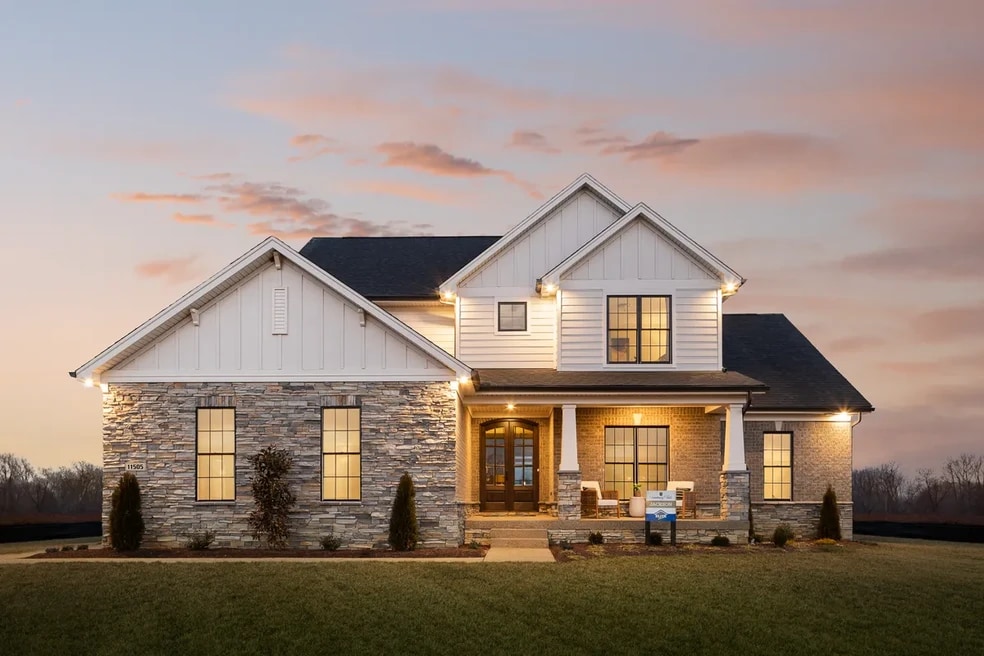
Louisville, KY 40299
Estimated payment starting at $3,570/month
Highlights
- New Construction
- Great Room
- Walk-In Pantry
- Main Floor Primary Bedroom
- Den
- Front Porch
About This Floor Plan
The new Jackson floor plan offers a perfect blend of spaciousness and functionality, boasting four generously sized bedrooms, 2.5 baths, and a thoughtfully designed two-story layout. The main level beckons with an inviting open concept, featuring a great room, a modern kitchen, and a spacious dining room, all seamlessly connected to create a harmonious living space. With 9-foot ceilings on the main floor, the interior feels airy and open, enhancing the overall sense of grandeur. Additionally, the convenience of a primary suite on the first floor makes this floor plan stand out, catering to various lifestyle needs. Moreover, personalization options abound, allowing homeowners to choose from four distinctive exterior elevations and numerous ways to customize both the interior and exterior, making the Jackson floor plan a canvas for creating a dream home tailored to individual tastes and preferences.
Sales Office
| Monday - Saturday |
11:00 AM - 6:00 PM
|
| Sunday |
12:00 PM - 6:00 PM
|
Home Details
Home Type
- Single Family
HOA Fees
- $50 Monthly HOA Fees
Parking
- 2 Car Attached Garage
- Front Facing Garage
Taxes
- No Special Tax
Home Design
- New Construction
Interior Spaces
- 2,743 Sq Ft Home
- 2-Story Property
- Formal Entry
- Great Room
- Combination Kitchen and Dining Room
- Den
- Unfinished Basement
Kitchen
- Walk-In Pantry
- Dishwasher
- Kitchen Island
Bedrooms and Bathrooms
- 4 Bedrooms
- Primary Bedroom on Main
- Walk-In Closet
- Powder Room
- Primary bathroom on main floor
- Double Vanity
- Private Water Closet
- Bathtub with Shower
- Walk-in Shower
Laundry
- Laundry Room
- Laundry on main level
Outdoor Features
- Patio
- Front Porch
Map
Other Plans in Creekside Commons
About the Builder
- Creekside Commons
- 14104 Lake Forest Ln
- 14108 Lake Forest Ln
- Tract 1 Kentucky 155
- 2200-2 Eastwood Fisherville Rd
- 2200-1 Eastwood Fisherville Rd
- 16600 Chestnut Glen Place
- 15101 Beckley Springs Dr
- 15107 Beckley Springs Dr
- 15113 Beckley Springs Dr
- 15109 Beckley Springs Dr
- 15111 Beckley Springs Dr
- The Overlook at Eastwood
- 4413 Hopewell Rd
- 35 Littlecote Ln
- Twin Lakes
- The Estates and Meadows at Floyds Fork - Masterpiece Collection
- 642-646 Hobbs Ln
- 1218 Clark Ridge Rd
- Wind Dance Farms






