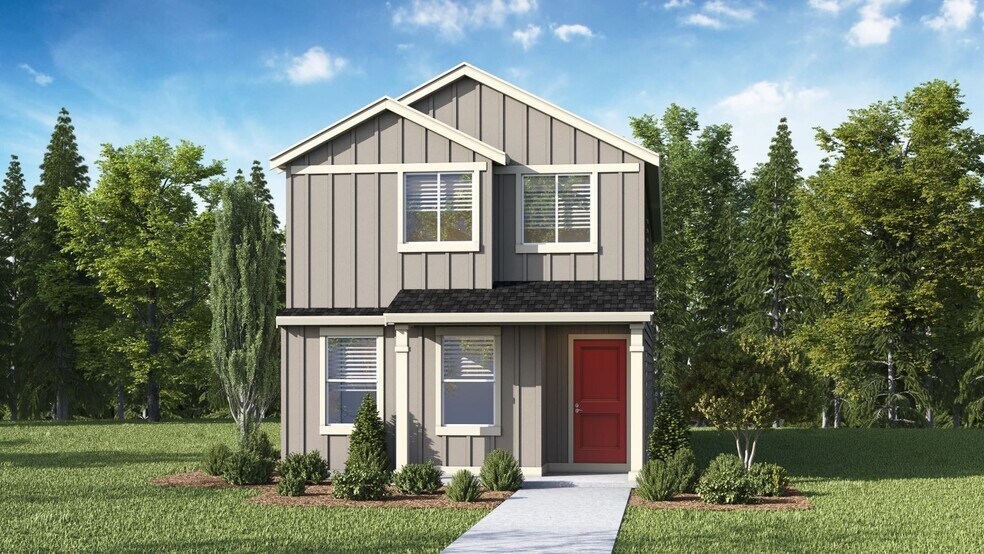
Vancouver, WA 98683
Estimated payment starting at $3,107/month
Highlights
- New Construction
- Primary Bedroom Suite
- Great Room
- Union High School Rated A-
- Loft
- Quartz Countertops
About This Floor Plan
The Jade floor plan, now available at Cascade Terrace, is spacious and comfortable. This single-family home is 1,499 square feet – complete with 3 bedrooms, 2 bathrooms, and a multi-purpose loft. Enter through the low-maintenance front yard, or from the attached 2-car garage that’s at the back of the house, and step into the bright and open living area. The timeless kitchen is serving up style with quartz countertops, stainless-steel appliances, and an island offering extra seating – bon appetite! A 50-inch electric fireplace glows in the living room, creating a cheerful environment in all seasons. Dine al fresco on the private patio in the fenced side yard. Upstairs, you’re greeted by the dynamic loft space, which can transform into a home office or play area. A large laundry closet is centrally located for extra utility. The roomy primary suite is airy and inviting, with a walk-in closet and an en suite bathroom. To top it all off, our Jade floor plan come connected with D.R. Horton’s Smart Home Package, ensuring you have the latest technology at your fingertips. A 10-year limited warranty protects your purchase. Don't miss out on this newly released gem! Schedule a tour today at Cascade Terrace in Camas, Washington.
Sales Office
| Monday - Tuesday |
10:00 AM - 5:00 PM
|
| Wednesday - Thursday | Appointment Only |
| Friday - Sunday |
10:00 AM - 5:00 PM
|
Home Details
Home Type
- Single Family
Parking
- 2 Car Attached Garage
- Rear-Facing Garage
Home Design
- New Construction
Interior Spaces
- 1,499 Sq Ft Home
- 2-Story Property
- Electric Fireplace
- Smart Doorbell
- Great Room
- Open Floorplan
- Dining Area
- Loft
- Smart Thermostat
Kitchen
- Eat-In Kitchen
- Breakfast Bar
- Stainless Steel Appliances
- Kitchen Island
- Quartz Countertops
Bedrooms and Bathrooms
- 3 Bedrooms
- Primary Bedroom Suite
- 2 Full Bathrooms
- Quartz Bathroom Countertops
- Private Water Closet
- Bathtub with Shower
- Walk-in Shower
Laundry
- Laundry Room
- Laundry on upper level
- Washer and Dryer Hookup
Outdoor Features
- Covered Patio or Porch
Utilities
- Air Conditioning
- Heating Available
- Programmable Thermostat
Community Details
- No Home Owners Association
Map
Other Plans in Cascade Terrace
About the Builder
Ask me questions while you tour the home.






