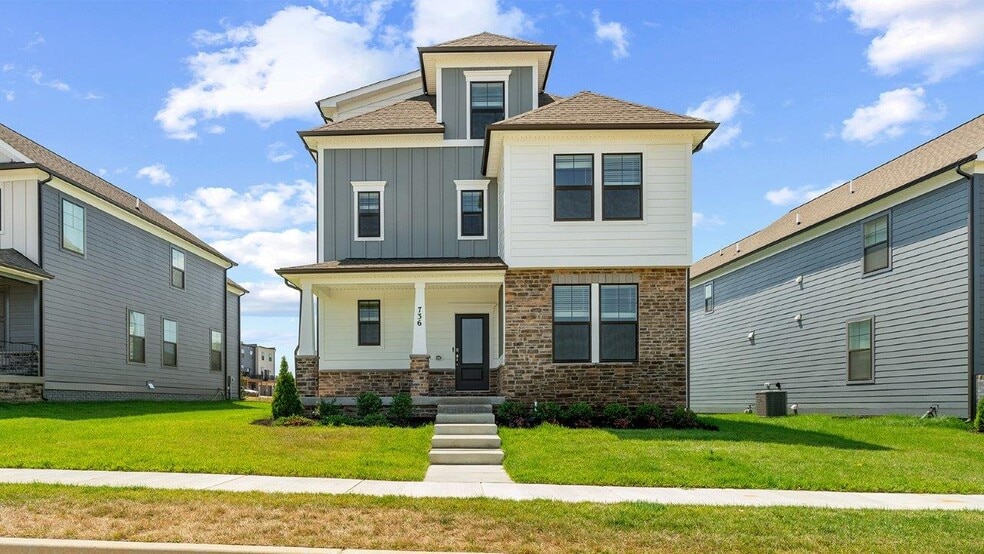
Estimated payment starting at $4,741/month
Highlights
- On-Site Retail
- New Construction
- Recreation Room
- Spring Ridge Elementary School Rated A-
- Clubhouse
- Modern Architecture
About This Floor Plan
Modern and sophisticated floorplan, spacious and luxurious! Our fan favorite, Jade model will fit all of your must have boxes! Comprised of over 3,600sq feet, across four levels of finished space: five bedrooms, five and a half bathrooms, a finished basement, and bonus loft on the 4th level. What more could you want in a home? In addition to the ample square footage, this single family home has soaring 9-foot ceilings, stainless steel appliances, including a sleek built in wall oven and microwave, wall to wall luxury plank floors, hardwood stairs, 2" faux wood blinds, spacious primary bedroom and bathroom complete with an oversized walk in shower and two massive walk in closets! A princess suite features a secondary bathroom with private on-suite, as well as two other primary bedrooms on the third level and additional bathroom with duel vanities. The basement is finished with a rec room, additional bedroom and full bathroom.
Sales Office
| Monday |
10:00 AM - 5:00 PM
|
| Tuesday |
10:00 AM - 5:00 PM
|
| Wednesday |
10:00 AM - 5:00 PM
|
| Thursday |
10:00 AM - 5:00 PM
|
| Friday |
10:00 AM - 5:00 PM
|
| Saturday |
10:00 AM - 5:00 PM
|
| Sunday |
12:00 PM - 5:00 PM
|
Home Details
Home Type
- Single Family
Parking
- 2 Car Attached Garage
- Rear-Facing Garage
Home Design
- New Construction
- Modern Architecture
Interior Spaces
- 2-Story Property
- Window Treatments
- Living Room
- Dining Area
- Recreation Room
- Loft
- Luxury Vinyl Plank Tile Flooring
- Finished Basement
- Bedroom in Basement
Kitchen
- Eat-In Kitchen
- Breakfast Bar
- Built-In Oven
- Cooktop
- Range Hood
- Built-In Microwave
- Dishwasher
- Stainless Steel Appliances
- Kitchen Island
- Disposal
- Kitchen Fixtures
Bedrooms and Bathrooms
- 5 Bedrooms
- Walk-In Closet
- Dual Vanity Sinks in Primary Bathroom
- Secondary Bathroom Double Sinks
- Private Water Closet
- Bathroom Fixtures
- Bathtub with Shower
- Walk-in Shower
Laundry
- Laundry Room
- Laundry on upper level
- Washer and Dryer Hookup
Utilities
- Central Heating and Cooling System
- High Speed Internet
- Cable TV Available
Additional Features
- Front Porch
- Lawn
Community Details
Amenities
- Picnic Area
- On-Site Retail
- Clubhouse
Recreation
- Community Playground
- Community Pool
- Park
- Tot Lot
- Dog Park
- Trails
Map
Other Plans in Renn Quarter
About the Builder
- Renn Quarter
- 459 Hanson St
- 425 Ensemble Way
- 423 Ensemble Way
- 324 Ensemble Way
- 326 Ensemble Way
- 0 Highland
- 5 Davis Ave
- 208 E 2nd St
- 0 Chapel Alley
- 418 N Maxwell Ave
- 252 A S Carroll St
- 106 A W All Saints St Unit B1
- Rosehaven - Modern Farmhouse Collection
- 750 Carroll Pkwy
- 100 Spring Bank Way
- 106 Spring Bank Way
- 102 Spring Bank Way
- 101 Spring Bank Way
- 306 Baughmans Ln
