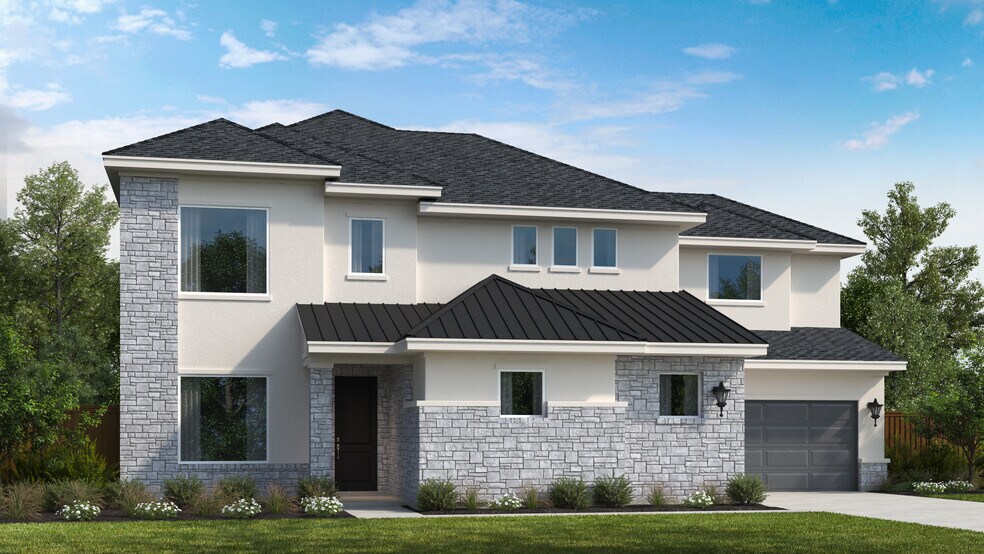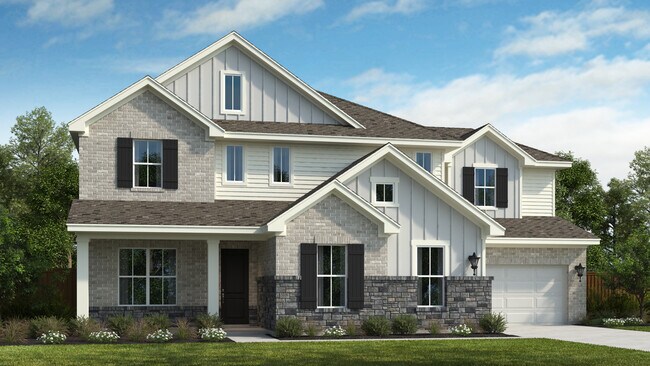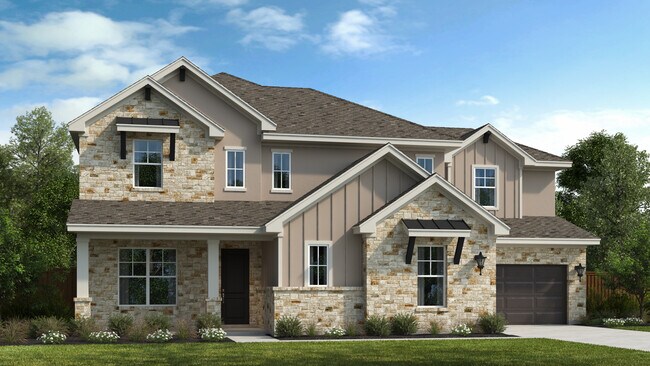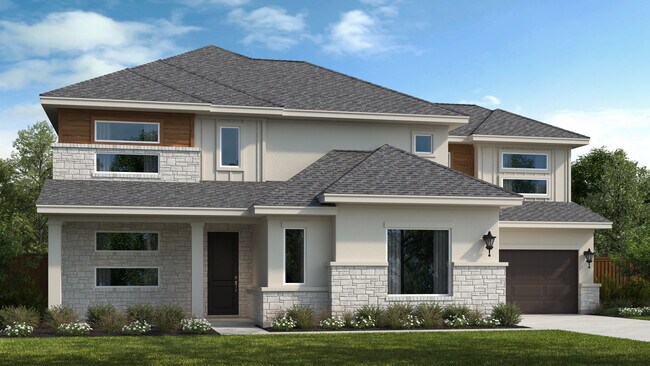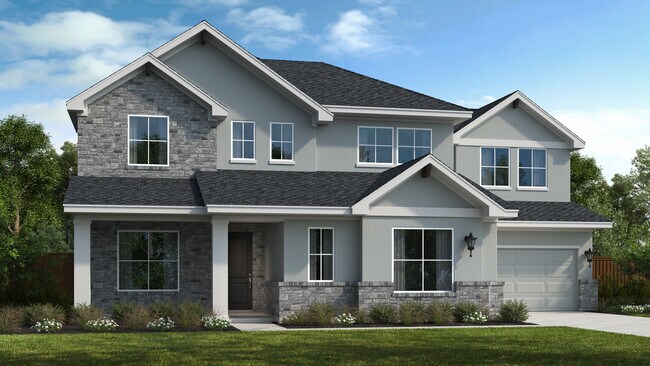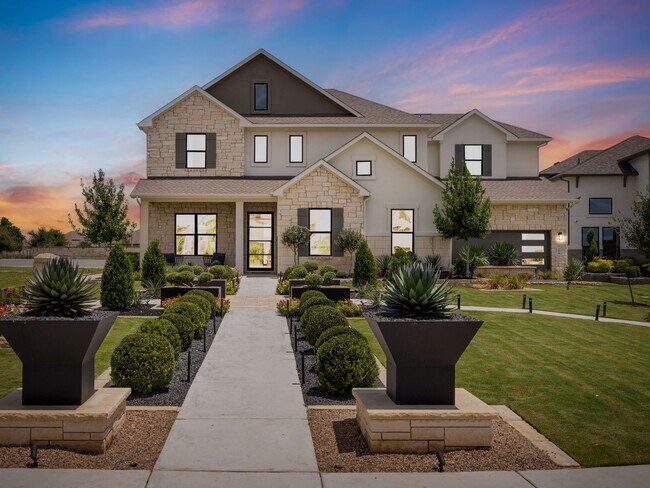Estimated payment starting at $5,561/month
Highlights
- New Construction
- Freestanding Bathtub
- No HOA
- Stacy Kaye Danielson Middle School Rated A-
- Bonus Room
- Home Office
About This Floor Plan
We are very excited to introduce the new Jarrell plan. This plan has many of our most popular optionsincluded in the base home, while still offering multiple upgrade options to make this house a dream home!Enter the Jarrell and experience modern elegance with a large, open entry, high ceilings and a curvedstaircase. The family area, which is open to the second story, includes numerous windows, providingsignificant amounts of natural light. We included a large Covered Patio, but buyers can maximize theiroutdoor entertainment area by selecting the Extended Covered Patio or Outdoor Living Options.Options offered in the Kitchen area include the Microwave Drawer with Double Oven, Expanded Pantry and Butlers Pantry. Moving to the Master Bedroom, buyers can upgrade to the Luxury Master Bath option or the Free-Standing Tub option, to create their very own spa experience in their home!The Jarrell includes standard Jack & Jill vanities for bedrooms 3 and 4, walk-in closets, a Home Office and Media Room! The En Suite bedroom and bath has a separate entrance through the Single Car Garage, perfect for guests! The plan also includes 2 Powder Rooms, one downstairs and one upstairs.For those who may need additional living space for multi-generational families, there is the Optional Casita ilo of 1-Car Garage or the Casita w/Single Car Bay. Another spacious alternative is the Optional Bed 5 with Bath 4.
Sales Office
| Monday - Saturday |
10:00 AM - 6:00 PM
|
| Sunday |
12:00 AM - 6:00 PM
|
Home Details
Home Type
- Single Family
Parking
- 3 Car Attached Garage
- Side Facing Garage
Home Design
- New Construction
Interior Spaces
- 2-Story Property
- Formal Entry
- Family Room
- Dining Room
- Home Office
- Bonus Room
- Game Room
- Laundry Room
Kitchen
- Walk-In Pantry
- Double Oven
- Kitchen Island
Bedrooms and Bathrooms
- 4 Bedrooms
- Walk-In Closet
- Jack-and-Jill Bathroom
- Powder Room
- Dual Sinks
- Freestanding Bathtub
- Bathtub
Outdoor Features
- Covered Patio or Porch
Community Details
- No Home Owners Association
Map
About the Builder
- Leander Estates
- Leander Estates
- Leander Estates
- Hilltop Ranch
- 2361 Council Springs Pass
- 2149 Council Springs Pass
- 2201 Council Springs Pass
- 2381 Council Springs Pass
- 2341 Council Springs Pass
- 2241 Council Springs Pass
- 2520 Square Nail Cove
- Toll Brothers at Woodland Estates
- Woodland Estates
- 2204 Live Oak Rd
- 2201 Whitt Falls Cove
- 16205 Big Oak Cir
- 3317 Whitt Park Path
- 21924 Nameless Rd
- 1371 County Road 281
- TBD County Road 281

