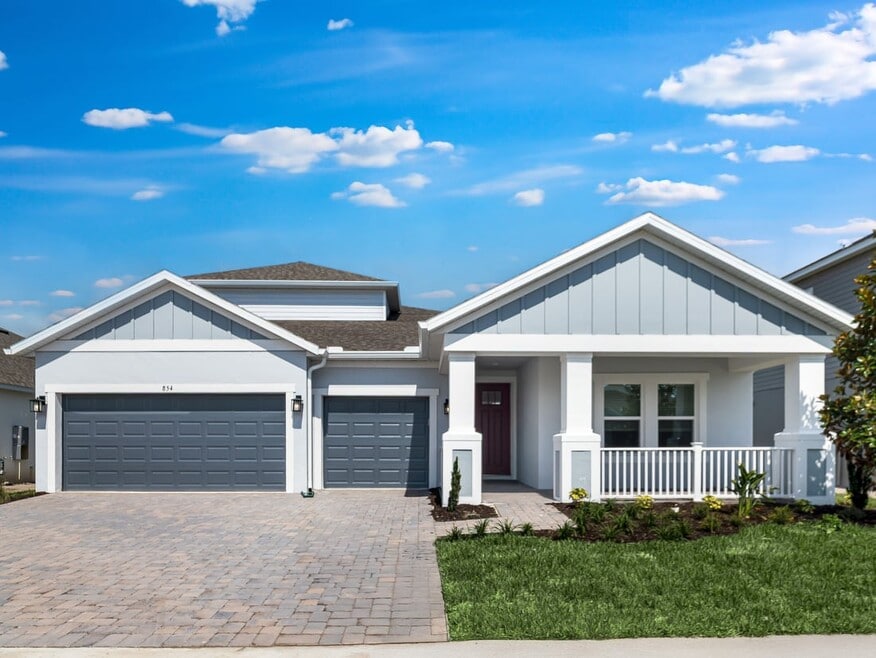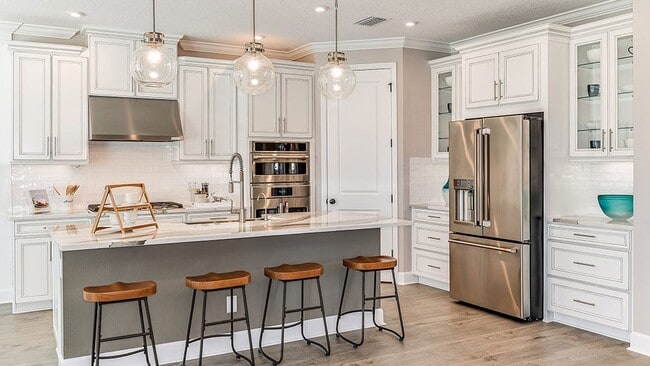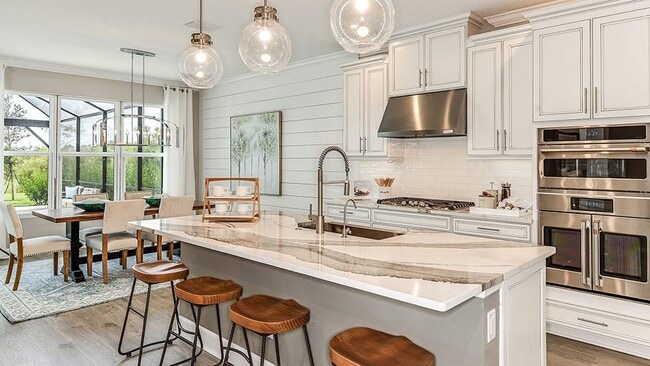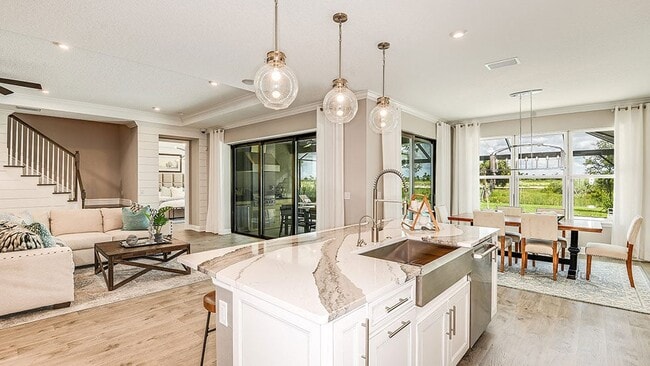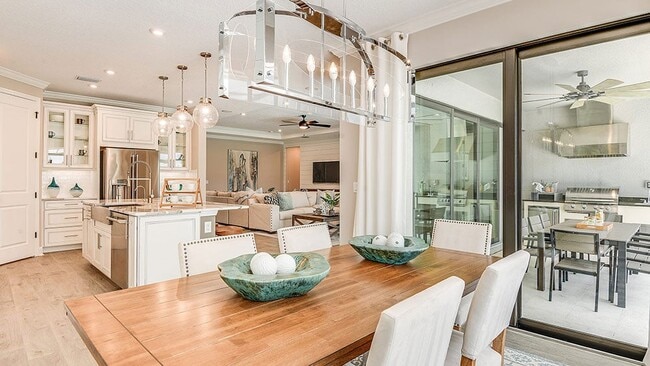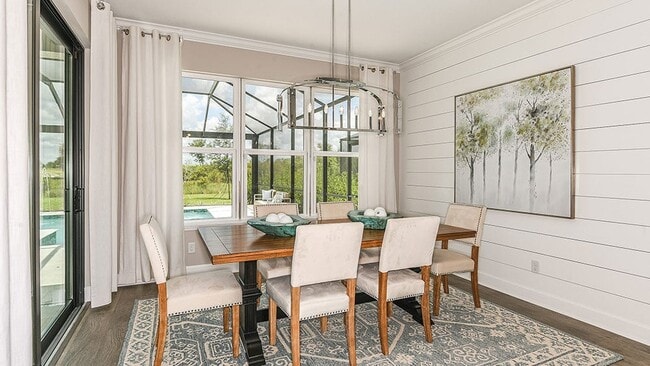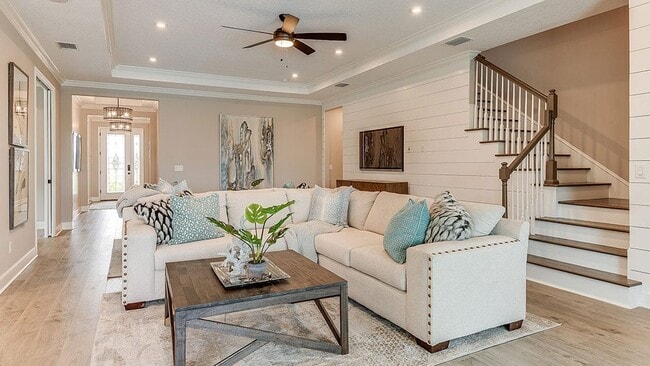
New Smyrna Beach, FL 32168
Estimated payment starting at $3,549/month
Highlights
- Fitness Center
- Gourmet Kitchen
- Clubhouse
- New Construction
- Primary Bedroom Suite
- Main Floor Primary Bedroom
About This Floor Plan
The Java is a beautiful home focused on a sizeable great room at the center of the home, visible from the foyer as soon as you enter from the porch. With 2,721 square feet of space, 4 bedrooms, 3.5 bathrooms, and a 3-car garage, this home offers both collective space as well as plenty of room for private retreats. At the front of the home there are two secondary bedrooms and a shared bathroom with easy access for guests. As you move down the foyer and hallway to the central great room, you’ll pass a flex room/optional study, perfect for however you’d like to personalize the space. Off of the central gathering room is the large open kitchen with sizable island, ample counter space and corner pantry. On the other side of the gathering room is the spacious primary suite with en suite primary bathroom with dual vanity, optional soaking tub, shower, and large walk-in closet. With options to personalize many different areas of this home, you can truly make the Java your own.
Builder Incentives
Limited-time reduced rate available now when using Taylor Morrison Home Funding, Inc.
Sales Office
| Monday - Tuesday |
10:00 AM - 6:00 PM
|
| Wednesday |
1:00 PM - 6:00 PM
|
| Thursday - Saturday |
10:00 AM - 6:00 PM
|
| Sunday |
12:00 PM - 6:00 PM
|
Home Details
Home Type
- Single Family
HOA Fees
- $124 Monthly HOA Fees
Parking
- 3 Car Attached Garage
- Front Facing Garage
Home Design
- New Construction
Interior Spaces
- 2,721 Sq Ft Home
- 2-Story Property
- Tray Ceiling
- French Doors
- Formal Entry
- Great Room
- Living Room
- Combination Kitchen and Dining Room
- Loft
- Flex Room
Kitchen
- Gourmet Kitchen
- Walk-In Pantry
- Built-In Range
- Dishwasher
- Cooking Island
- Kitchen Island
- Granite Countertops
Flooring
- Carpet
- Vinyl
Bedrooms and Bathrooms
- 4 Bedrooms
- Primary Bedroom on Main
- Primary Bedroom Suite
- Walk-In Closet
- Powder Room
- In-Law or Guest Suite
- Primary bathroom on main floor
- Granite Bathroom Countertops
- Dual Vanity Sinks in Primary Bathroom
- Private Water Closet
- Soaking Tub
- Bathtub with Shower
- Walk-in Shower
Laundry
- Laundry Room
- Laundry on main level
- Washer and Dryer
Outdoor Features
- Covered Patio or Porch
- Lanai
Utilities
- Central Heating and Cooling System
Community Details
Recreation
- Sport Court
- Community Playground
- Fitness Center
- Community Pool
- Park
Additional Features
- Clubhouse
Map
Other Plans in Ardisia Park
About the Builder
- Ardisia Park
- Ardisia Park - Estate
- Ardisia Park - Traditional
- 3056 Isles Way
- 2864 Isles Way
- 3069 Isles Way
- 3088 Isles Way
- 652 Airport Rd
- Woodhaven - Townhomes
- 469 N Samsula Dr
- 3761 Strawberry Ln
- Woodhaven
- The Palms at Venetian Bay
- 0 Highway 12 N Unit 21950864
- 0 State Rd 44 Unit MFRNS1084904
- 0 State Rd 44 Unit 1076979
- No Address State Rd 44
- 2584 E Spruce Creek Blvd
- 2077 Country Club Dr
- 2633 Slow Flight Dr
Ask me questions while you tour the home.
