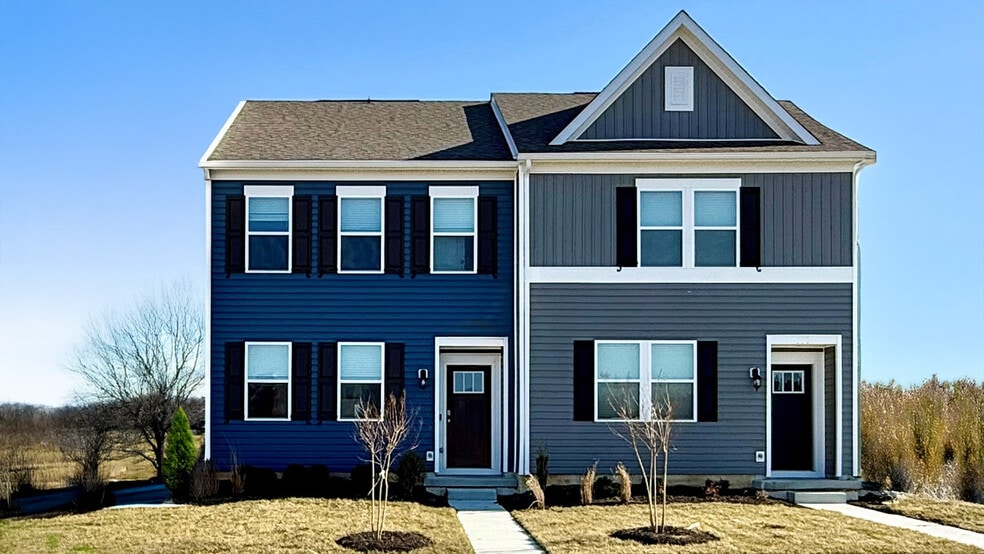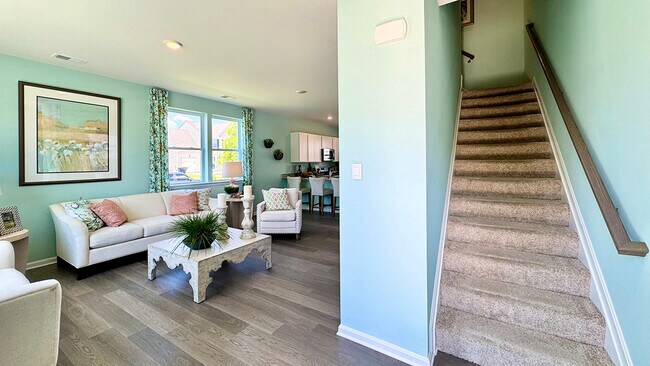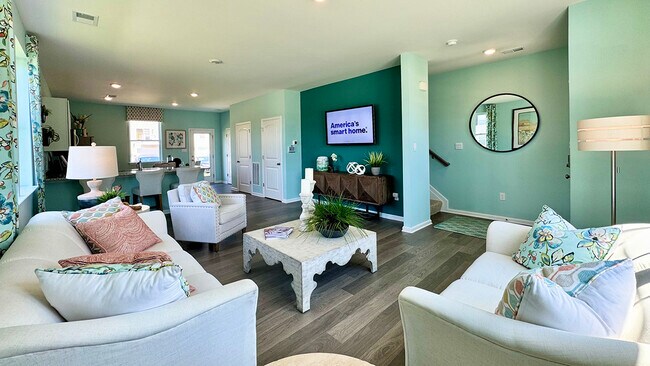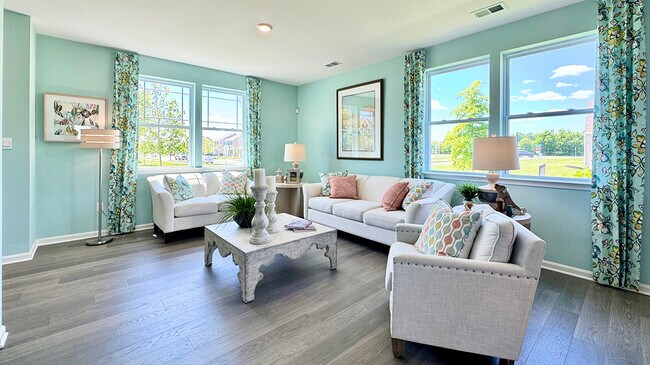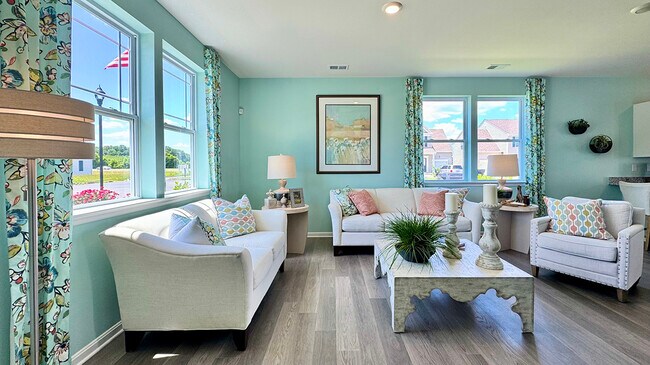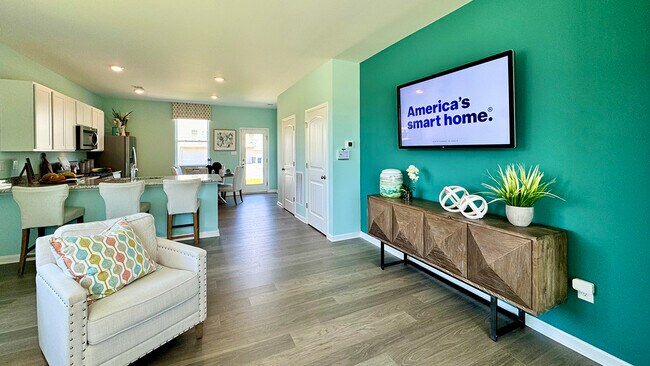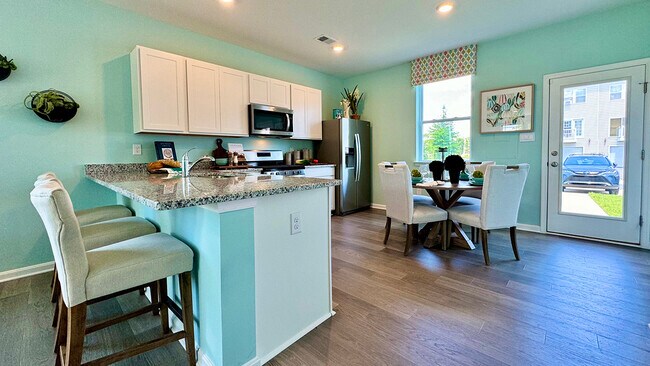
Estimated payment starting at $2,000/month
Highlights
- New Construction
- Granite Countertops
- Stainless Steel Appliances
- Great Room
- No HOA
- Porch
About This Floor Plan
The Jefferson is an open-concept 1,356 square foot two-story villa home with three bedrooms and two and a half bathrooms. The first floor is spacious with a large, thoughtfully designed kitchen with ample cabinet space, stainless steel appliances, a pantry closet and a peninsula island with space for seating. The kitchen is open to the living and dining area providing your ideal space to entertain. The first floor also offers a storage closet and powder room. The second floor has three large bedrooms, each with plenty of closet space, a hall bathroom, a linen closet and a laundry closet. The owner’s suite offers privacy away from the other bedrooms and features a full bathroom complete with double bowl vanity and a walk-in closet. Pictures, artist renderings, photographs, colors, features, and sizes are for illustration purposes only and will vary from the homes as built. Image representative of plan only and may vary as built. Images are of model home and include custom design features that may not be available in other homes. Furnishings and decorative items not included with home purchase.
Sales Office
| Monday - Tuesday |
10:00 AM - 6:00 PM
|
| Wednesday |
12:00 PM - 6:00 PM
|
| Thursday - Sunday |
10:00 AM - 6:00 PM
|
Townhouse Details
Home Type
- Townhome
Home Design
- New Construction
- Duplex Unit
Interior Spaces
- 1,365 Sq Ft Home
- 2-Story Property
- Smart Doorbell
- Great Room
- Dining Area
Kitchen
- Breakfast Bar
- Built-In Range
- Dishwasher
- Stainless Steel Appliances
- Granite Countertops
Bedrooms and Bathrooms
- 3 Bedrooms
- Walk-In Closet
- Powder Room
- Double Vanity
- Bathtub with Shower
- Walk-in Shower
Laundry
- Laundry on upper level
- Washer and Dryer Hookup
Home Security
- Smart Lights or Controls
- Smart Thermostat
Parking
- Attached Garage
- Rear-Facing Garage
Outdoor Features
- Porch
Utilities
- Central Heating and Cooling System
- High Speed Internet
- Cable TV Available
Community Details
- No Home Owners Association
Map
Other Plans in Eden Hill
About the Builder
Frequently Asked Questions
- Eden Hill
- 24 S Queen St
- 130 N Queen St
- 527 William St
- 78 Washington St
- 97 Glenda Rd
- 196 Willis Rd
- 1358 College Rd
- 400 College Rd
- 237 Rojan Rd Unit 112
- 233 Rojan Rd Unit 110
- 210 Rojan Rd Unit MODEL
- 105 Fairfax Ln Unit 84
- 237 E Camden Wyoming Ave
- 12 Valhalla Ct
- 10 Valhalla Ct
- 5 Valhalla Ct
- 3 Valhalla
- 589 Artis Dr
- 1506 Mckee Rd
Ask me questions while you tour the home.
