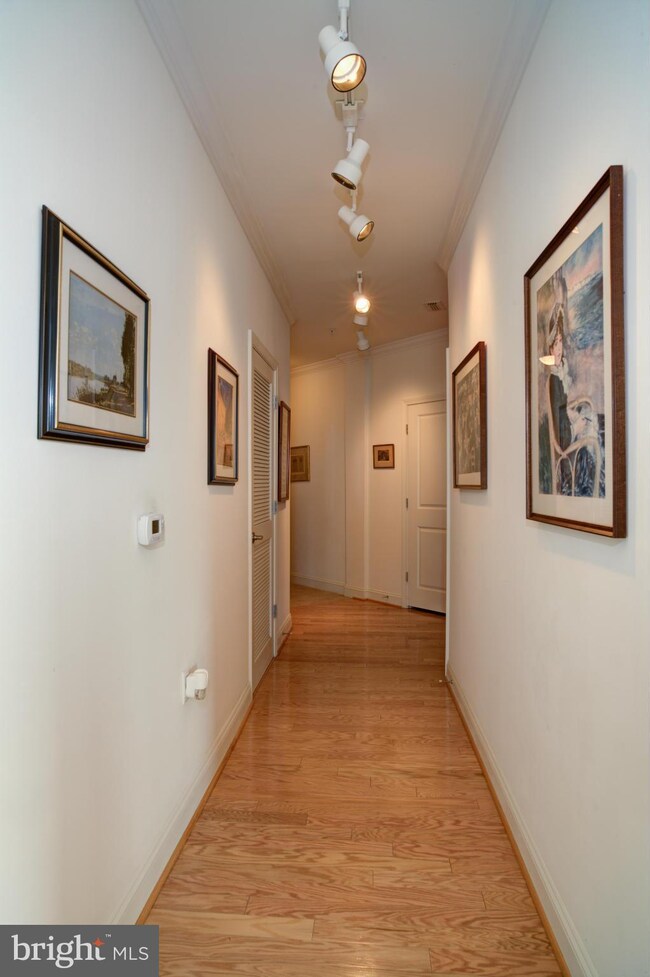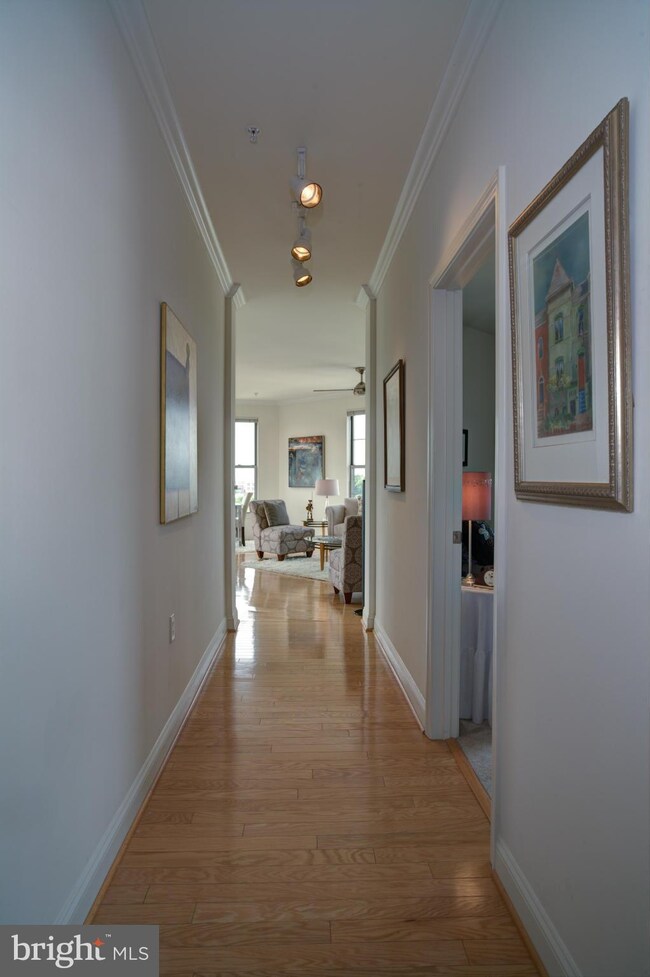
Jenkins Row 1391 Pennsylvania Ave SE Unit 501 Washington, DC 20003
Capitol Hill NeighborhoodEstimated Value: $697,000 - $964,000
Highlights
- Concierge
- 3-minute walk to Potomac Avenue
- 24-Hour Security
- Bar or Lounge
- Fitness Center
- 2-minute walk to Fitness Park at Potomac Gardens
About This Home
As of July 2015Rarely available Penthouse. 1620 Sq ft, Sunny, 14 windows, 50' hallway, 3 Real Bedrooms, 2 baths, tons of closet space, Open floor plan, wood floors, granite/stainless Kitchen, views of Washington Monument, Capitol, VA/MD and more. July 4th Fireworks are unbelievable.. 2 prime tandem parking spaces, 24hr front desk, Pet friendly bldg w/great amenities incl Harris Teeter. Metro across the street!
Last Listed By
Coldwell Banker Realty - Washington License #SP98361603 Listed on: 06/12/2015

Property Details
Home Type
- Condominium
Est. Annual Taxes
- $4,786
Year Built
- Built in 2007
Lot Details
- Northwest Facing Home
HOA Fees
- $835 Monthly HOA Fees
Home Design
- Contemporary Architecture
- Brick Exterior Construction
Interior Spaces
- 1,620 Sq Ft Home
- Property has 1 Level
- Open Floorplan
- Insulated Windows
- Window Treatments
- Entrance Foyer
- Living Room
- Wood Flooring
Kitchen
- Gourmet Kitchen
- Electric Oven or Range
- Range Hood
- Microwave
- Ice Maker
- Dishwasher
- Upgraded Countertops
- Disposal
Bedrooms and Bathrooms
- 3 Main Level Bedrooms
- En-Suite Primary Bedroom
- En-Suite Bathroom
- 2 Full Bathrooms
Laundry
- Laundry Room
- Dryer
- Washer
Home Security
Parking
- Subterranean Parking
- Parking Space Number Location: 073/A
- Garage Door Opener
Accessible Home Design
- Accessible Elevator Installed
- Halls are 36 inches wide or more
Utilities
- Cooling Available
- Air Source Heat Pump
- Vented Exhaust Fan
- Electric Water Heater
Listing and Financial Details
- Tax Lot 2189
- Assessor Parcel Number 1045//2189
Community Details
Overview
- Moving Fees Required
- Association fees include common area maintenance, insurance, management, reserve funds, trash
- Mid-Rise Condominium
- Old City #1 Community
- Old City #1 Subdivision
- The community has rules related to moving in times
Amenities
- Concierge
- Doorman
- Billiard Room
- Party Room
- Bar or Lounge
Recreation
Pet Policy
- Pets Allowed
Security
- 24-Hour Security
- Fire Sprinkler System
Ownership History
Purchase Details
Home Financials for this Owner
Home Financials are based on the most recent Mortgage that was taken out on this home.Similar Homes in Washington, DC
Home Values in the Area
Average Home Value in this Area
Purchase History
| Date | Buyer | Sale Price | Title Company |
|---|---|---|---|
| Sandman James J | $815,000 | -- |
Mortgage History
| Date | Status | Borrower | Loan Amount |
|---|---|---|---|
| Previous Owner | Mccann Steven | $417,000 | |
| Previous Owner | Mccann Steven | $182,920 |
Property History
| Date | Event | Price | Change | Sq Ft Price |
|---|---|---|---|---|
| 07/31/2015 07/31/15 | Sold | $815,000 | -4.1% | $503 / Sq Ft |
| 06/20/2015 06/20/15 | Pending | -- | -- | -- |
| 06/12/2015 06/12/15 | For Sale | $849,900 | -- | $525 / Sq Ft |
Tax History Compared to Growth
Tax History
| Year | Tax Paid | Tax Assessment Tax Assessment Total Assessment is a certain percentage of the fair market value that is determined by local assessors to be the total taxable value of land and additions on the property. | Land | Improvement |
|---|---|---|---|---|
| 2024 | $5,739 | $777,440 | $233,230 | $544,210 |
| 2023 | $5,516 | $747,640 | $224,290 | $523,350 |
| 2022 | $5,449 | $733,540 | $220,060 | $513,480 |
| 2021 | $5,435 | $729,090 | $218,730 | $510,360 |
| 2020 | $5,502 | $723,030 | $216,910 | $506,120 |
| 2019 | $5,245 | $691,960 | $207,590 | $484,370 |
| 2018 | $5,200 | $685,060 | $0 | $0 |
| 2017 | $4,887 | $657,370 | $0 | $0 |
| 2016 | $4,449 | $595,130 | $0 | $0 |
| 2015 | $4,271 | $573,820 | $0 | $0 |
| 2014 | $4,189 | $563,000 | $0 | $0 |
Agents Affiliated with this Home
-
Steven Cline

Seller's Agent in 2015
Steven Cline
Coldwell Banker (NRT-Southeast-MidAtlantic)
(202) 256-1265
8 in this area
12 Total Sales
-
Mark Bertini

Buyer's Agent in 2015
Mark Bertini
Real Living at Home
(202) 441-2425
1 in this area
91 Total Sales
About Jenkins Row
Map
Source: Bright MLS
MLS Number: 1001344417
APN: 1045-2189
- 1391 Pennsylvania Ave SE Unit 542
- 1391 Pennsylvania Ave SE Unit 249
- 1391 Pennsylvania Ave SE Unit 514
- 1391 Pennsylvania Ave SE Unit 340
- 1391 Pennsylvania Ave SE Unit 554
- 1345 Pennsylvania Ave SE Unit 6
- 738 13th St SE
- 718 13th St SE
- 1312 Pennsylvania Ave SE
- 1415 G St SE
- 543 14th St SE
- 1422 Potomac Ave SE
- 1337 K St SE Unit PH1
- 1409 Potomac Ave SE
- 1323 K St SE Unit 203
- 1345 K St SE Unit 406
- 1373 K St SE
- 1402 K St SE Unit 2
- 1377 K St SE Unit 2
- 510 13th St SE
- 1391 Pennsylvania Ave SE Unit M04
- 1391 Pennsylvania Ave SE Unit 331
- 1391 Pennsylvania Ave SE Unit 506
- 1391 Pennsylvania Ave SE Unit 425
- 1391 Pennsylvania Ave SE Unit 356
- 1391 Pennsylvania Ave SE Unit 519
- 1391 Pennsylvania Ave SE Unit 529
- 1391 Pennsylvania Ave SE Unit 447
- 1391 Pennsylvania Ave SE Unit 205
- 1391 Pennsylvania Ave SE Unit 426
- 1391 Pennsylvania Ave SE Unit 215
- 1391 Pennsylvania Ave SE Unit 311
- 1391 Pennsylvania Ave SE Unit 505
- 1391 Pennsylvania Ave SE Unit M10
- 1391 Pennsylvania Ave SE Unit 306
- 1391 Pennsylvania Ave SE Unit 516
- 1391 Pennsylvania Ave SE Unit 463
- 1391 Pennsylvania Ave SE Unit 414
- 1391 Pennsylvania Ave SE Unit 351
- 1391 Pennsylvania Ave SE Unit 541






