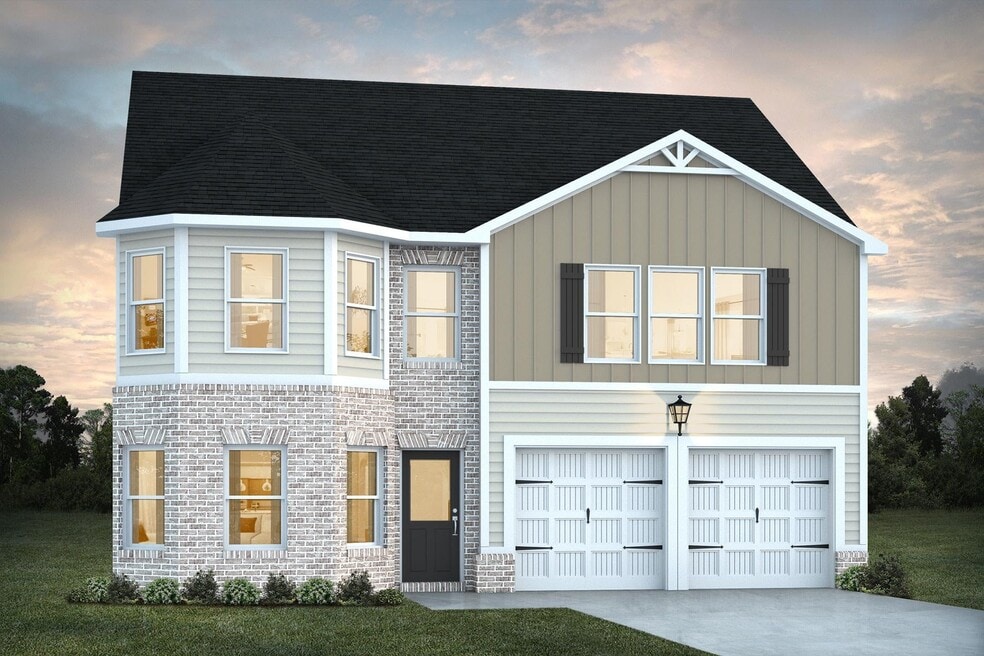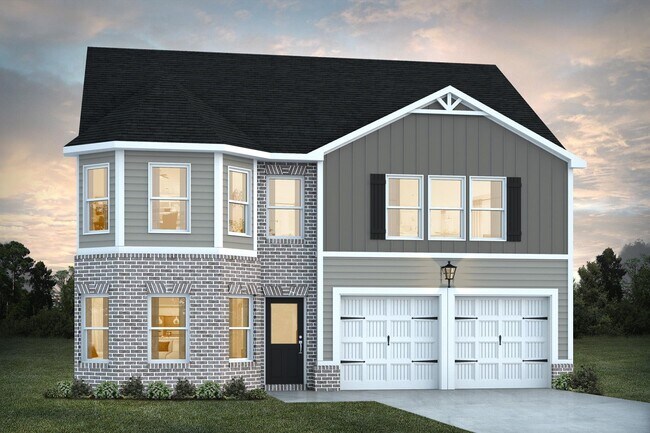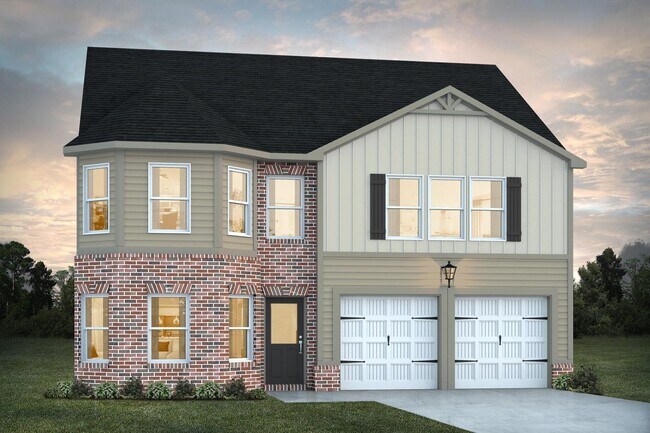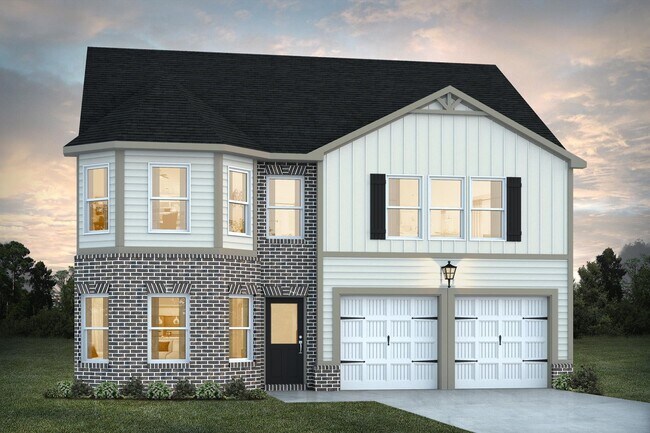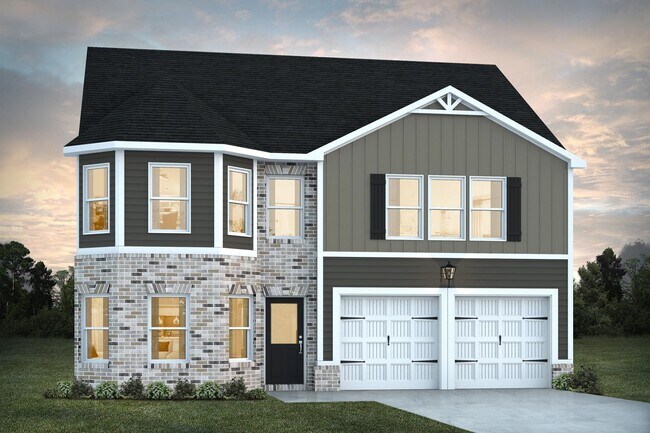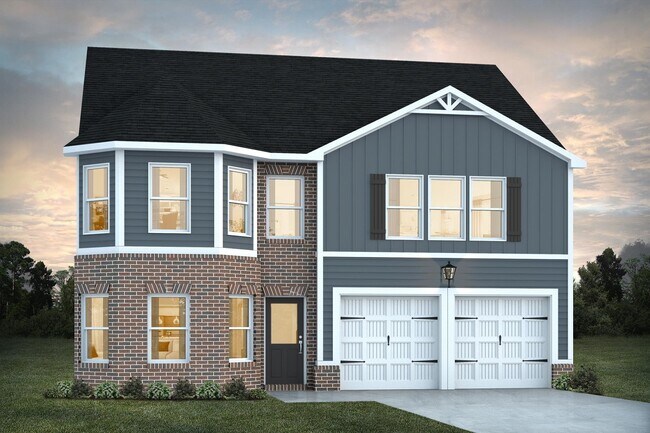
NEW CONSTRUCTION
BUILDER INCENTIVES
Verified badge confirms data from builder
Woodruff, SC 29388
Estimated payment starting at $2,049/month
Total Views
4,420
4 - 5
Beds
3
Baths
2,350
Sq Ft
$138
Price per Sq Ft
Highlights
- New Construction
- Freestanding Bathtub
- Lawn
- Primary Bedroom Suite
- Pond in Community
- Walk-In Pantry
About This Floor Plan
The modern, open concept design of the Jodeco allows families to easily spend time together or spread out. Upstairs you’ll find three bedrooms and the spacious primary suite. A flex room is located on the first floor and can be used as a bedroom, office, dining space and more. You will love the thoughtfully arranged kitchen which offers a view to the dining and living area.
Builder Incentives
Your perfect match is waiting – pick the savings that fit your future and find your dream home today!
Sales Office
All tours are by appointment only. Please contact sales office to schedule.
Hours
| Monday - Saturday |
10:00 AM - 6:00 PM
|
| Sunday |
12:00 PM - 6:00 PM
|
Sales Team
Keith Darman
Office Address
204 Pretoria Dr
Woodruff, SC 29388
Home Details
Home Type
- Single Family
Lot Details
- Minimum 6,970 Sq Ft Lot
- Minimum 50 Ft Wide Lot
- Lawn
HOA Fees
- $50 Monthly HOA Fees
Parking
- 2 Car Attached Garage
- Front Facing Garage
Home Design
- New Construction
Interior Spaces
- 2,350 Sq Ft Home
- 2-Story Property
- Main Level 9 Foot Ceilings
- Ceiling Fan
- Flex Room
Kitchen
- Eat-In Kitchen
- Breakfast Bar
- Walk-In Pantry
- Cooktop
- Built-In Range
- Built-In Microwave
- Dishwasher
- Disposal
Bedrooms and Bathrooms
- 4-5 Bedrooms
- Primary Bedroom Suite
- Walk-In Closet
- 3 Full Bathrooms
- Double Vanity
- Private Water Closet
- Freestanding Bathtub
- Bathtub with Shower
- Walk-in Shower
Laundry
- Laundry Room
- Laundry on main level
- Washer and Dryer Hookup
Outdoor Features
- Patio
- Front Porch
Utilities
- Central Heating and Cooling System
- High Speed Internet
- Cable TV Available
Community Details
Overview
- Pond in Community
Recreation
- Community Playground
- Dog Park
Map
Other Plans in Rutledge Estates
About the Builder
Dream Finders Homes is a publicly traded homebuilding company (NYSE: DFH) headquartered in Jacksonville, Florida. Founded in 2008 by Patrick Zalupski, the firm has grown from delivering 27 homes in its inaugural year to closing over 31,000 homes through 2023. Dream Finders Homebuilders operate across 10 U.S. states and serve various buyers—first-time, move-up, active adult, and custom—with an asset-light model that prioritizes acquiring finished lots via option contracts. Its portfolio includes the DF Luxury, Craft Homes, and Coventry brands. In early 2025, Dream Finders was named Builder of the Year by Zonda Media. The company also expanded its vertical integration via the acquisition of Alliant National Title Insurance and Liberty Communities. It remains publicly listed and continues operations under CEO Patrick Zalupski.
Nearby Homes
- Rutledge Estates
- Rutledge Estates
- 0 Wofford Rd
- 726 Bill Pearson Rd
- Lakestone
- Hunters Ridge
- 6520 Highway 101
- 2060 Old Orchard Rd
- 521 Inchmore Dr
- 706 Forbury Way
- 0 Betsy
- 117 Farmwell Dr Unit NPW 4 Sweetbay A
- 419 Lees Corner Ln Unit NPW 98 Westbury B
- 423 Lees Corner Ln Unit NPW 99 Sweetbay B
- 443 Lees Corner Ln Unit NPG 170 Abbey A
- 447 Lees Corner Ln Unit NPG 168 Carlton A1E
- Sycamore Cove
- 467 Lees Corner Ln Unit NPG 160 Carlton A1E
- 200 Arnold Rd
- 240 Simmons Rd
Your Personal Tour Guide
Ask me questions while you tour the home.
