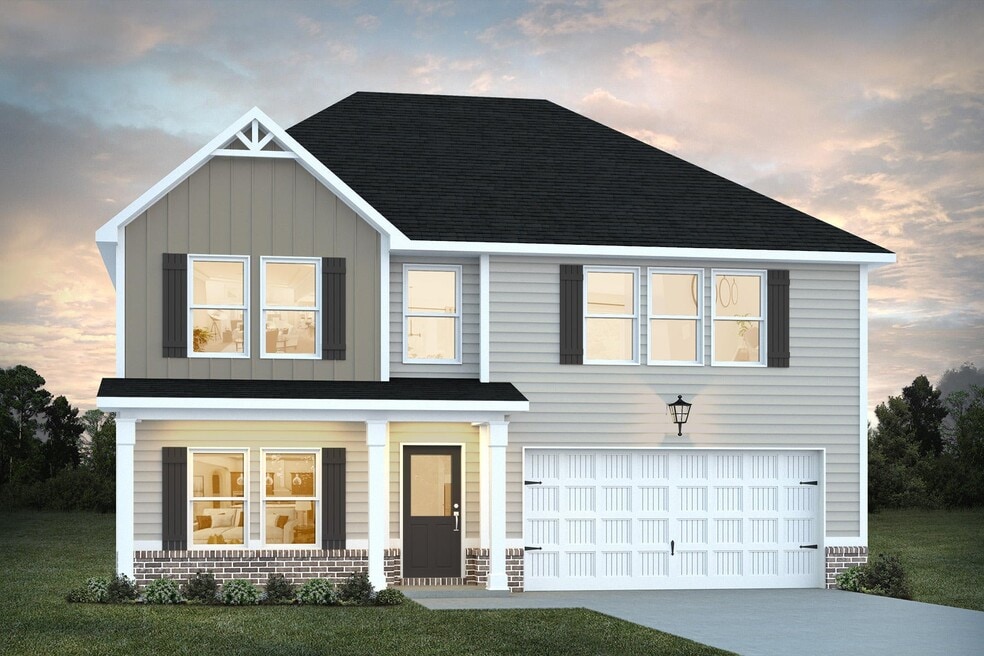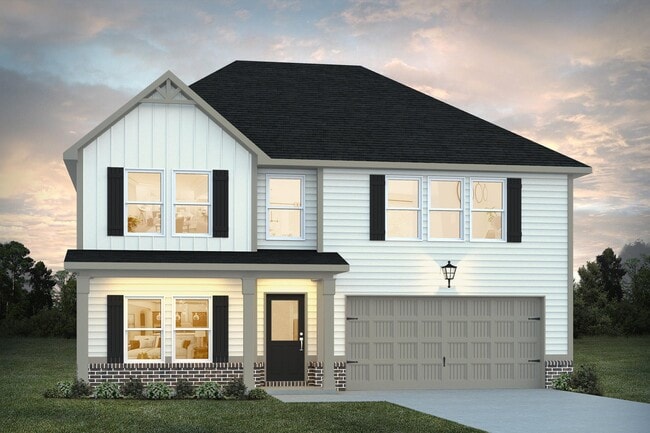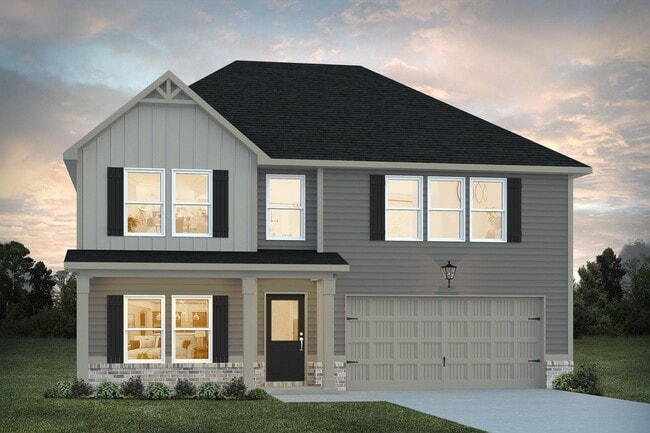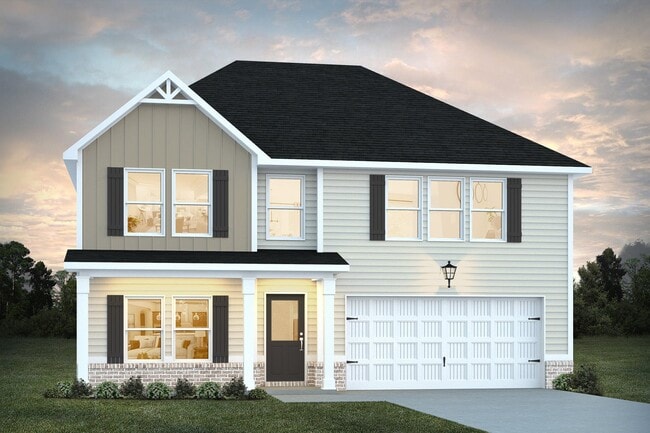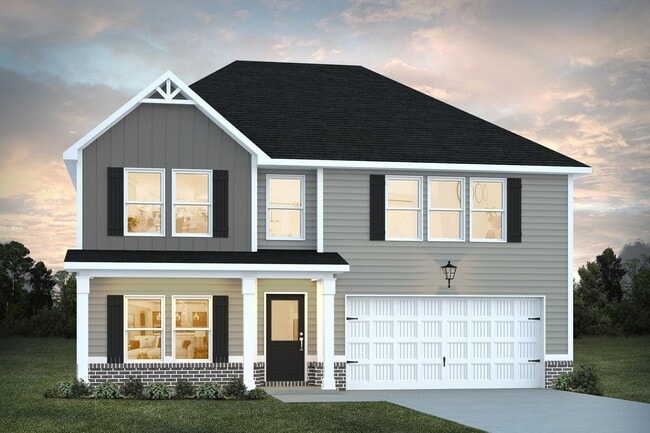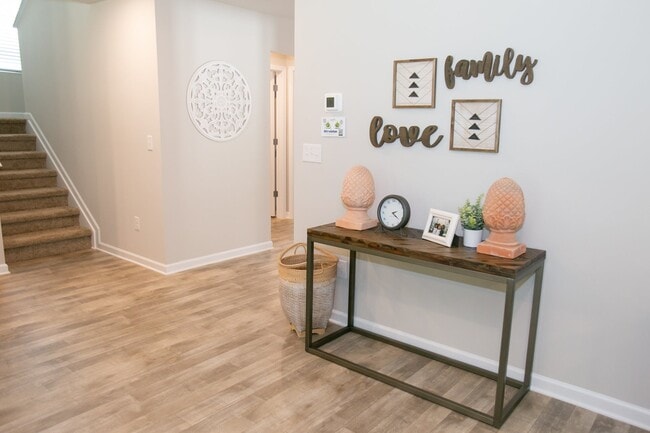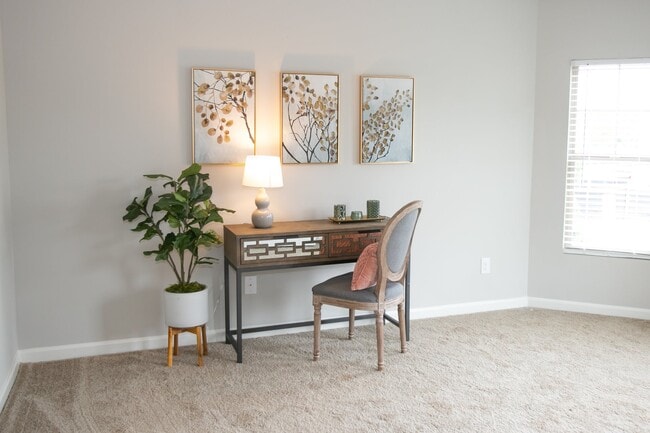
Estimated payment starting at $2,068/month
Total Views
26,525
4 - 5
Beds
3
Baths
2,315
Sq Ft
$146
Price per Sq Ft
Highlights
- New Construction
- Primary Bedroom Suite
- Wooded Homesites
- Crescent High School Rated A-
- Freestanding Bathtub
- Farmhouse Style Home
About This Floor Plan
The Jodeco with Front Porch offers an open concept design that allows families to easily spend time together or spread out. The kitchen features abundant cabinet and counter space with walk-in pantry. Upstairs you’ll find the primary suite with walk-in closet and private bathroom, 3 additional bedrooms, full bathroom, and laundry room. BONUS ALERT: Flex Room on the first floor can be converted to an additional bedroom or dedicated office! HOME HIGHLIGHTS First Floor Flex Room - Use as Bedroom, Office, or Dining First Floor Full Bathroom Spacious Secondary Bedrooms Walk In Closets
Sales Office
All tours are by appointment only. Please contact sales office to schedule.
Sales Team
Norbert Feth
Office Address
308 Clinkscales Rd
Anderson, SC 29624
Driving Directions
Home Details
Home Type
- Single Family
Lot Details
- Minimum 0.6 Acre Lot
- Lawn
Parking
- 2 Car Attached Garage
- Front Facing Garage
Home Design
- New Construction
- Farmhouse Style Home
Interior Spaces
- 2,315 Sq Ft Home
- 2-Story Property
- Fireplace
- Great Room
- Open Floorplan
- Dining Area
- Flex Room
- Unfinished Basement
Kitchen
- Eat-In Kitchen
- Breakfast Bar
- Walk-In Pantry
- Built-In Range
- Built-In Microwave
- Dishwasher
- Stainless Steel Appliances
- Granite Countertops
Bedrooms and Bathrooms
- 4-5 Bedrooms
- Primary Bedroom Suite
- Walk-In Closet
- 3 Full Bathrooms
- Granite Bathroom Countertops
- Dual Vanity Sinks in Primary Bathroom
- Private Water Closet
- Freestanding Bathtub
- Bathtub with Shower
- Walk-in Shower
Laundry
- Laundry Room
- Laundry on upper level
- Washer and Dryer Hookup
Outdoor Features
- Patio
- Front Porch
Utilities
- Central Heating and Cooling System
- Smart Home Wiring
- High Speed Internet
- Cable TV Available
Community Details
- No Home Owners Association
- Wooded Homesites
Map
Move In Ready Homes with this Plan
About the Builder
Dream Finders Homes is a publicly traded homebuilding company (NYSE: DFH) headquartered in Jacksonville, Florida. Founded in 2008 by Patrick Zalupski, the firm has grown from delivering 27 homes in its inaugural year to closing over 31,000 homes through 2023. Dream Finders Homebuilders operate across 10 U.S. states and serve various buyers—first-time, move-up, active adult, and custom—with an asset-light model that prioritizes acquiring finished lots via option contracts. Its portfolio includes the DF Luxury, Craft Homes, and Coventry brands. In early 2025, Dream Finders was named Builder of the Year by Zonda Media. The company also expanded its vertical integration via the acquisition of Alliant National Title Insurance and Liberty Communities. It remains publicly listed and continues operations under CEO Patrick Zalupski.
Frequently Asked Questions
How many homes are planned at Gleneddie Acres
What are the HOA fees at Gleneddie Acres?
How many floor plans are available at Gleneddie Acres?
How many move-in ready homes are available at Gleneddie Acres?
Nearby Homes
- Gleneddie Acres
- 300 Clinkscales Rd
- 293 Harry Dr
- 113 Sunrise Dr Unit SUN0007
- 109 Sunrise Dr Unit SUN0005
- 00 Clinkscales Rd
- 0 Hayes Rd
- 209 Poplar Ln
- 213 Carswell Dr
- Lot 4C Kaye Dr
- 113 Norbert Ln
- 120 George Edward Dr
- 122 George Edward Dr
- 104 Norbert Ln
- 506 Farmer St
- 3115 Highway 28 S
- 3405 Abbeville Hwy
- 499 Acker Rd
- 112 Brookridge Dr
- 108 C-15-108a
Your Personal Tour Guide
Ask me questions while you tour the home.
