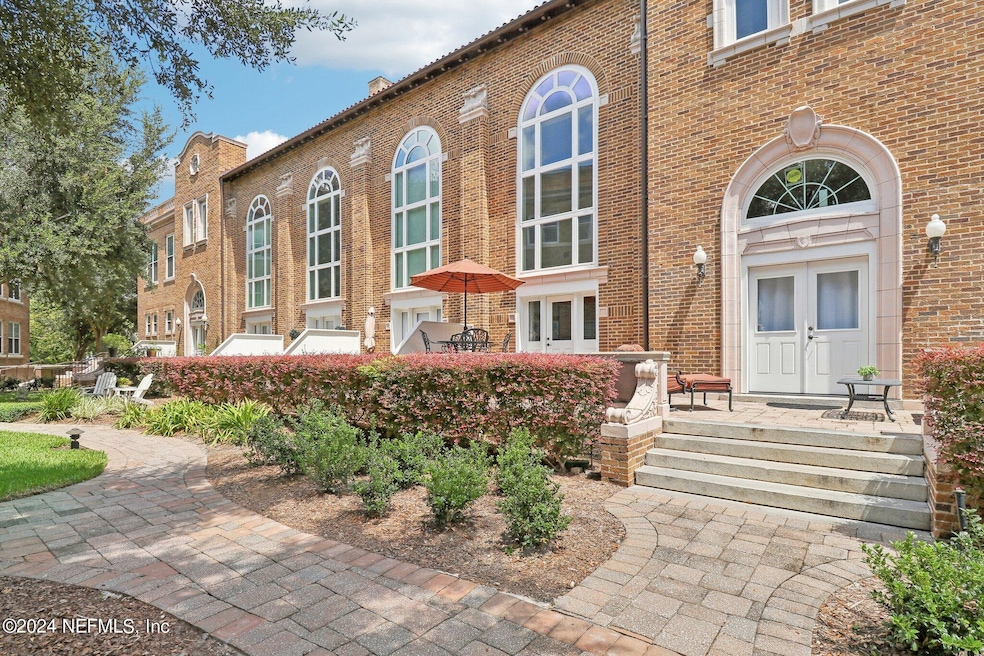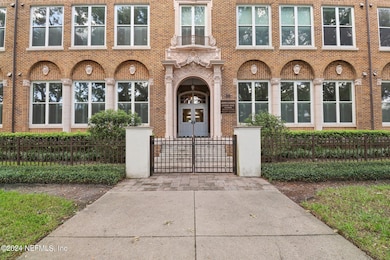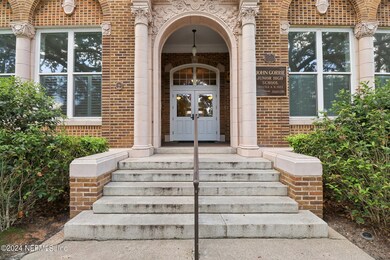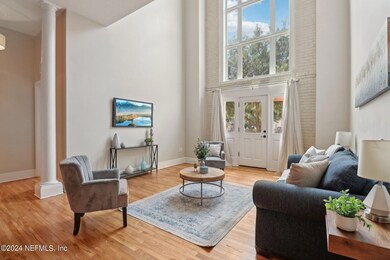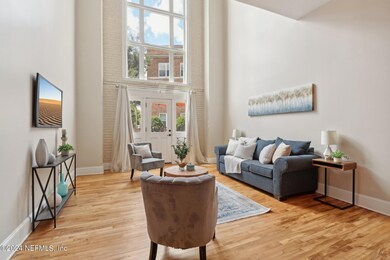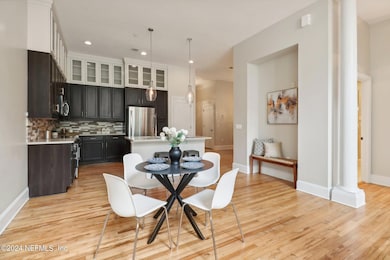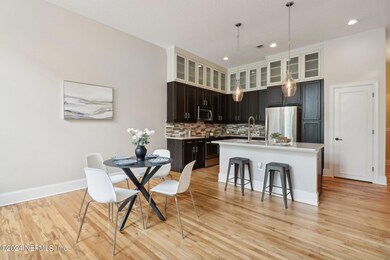
John Gorrie Condominiums 2525 College St Unit 1120 Jacksonville, FL 32204
Riverside NeighborhoodHighlights
- Fitness Center
- Intercom to Front Desk
- City View
- Security Service
- Gated Community
- Open Floorplan
About This Home
As of February 2025This luxury condo is the largest 2 bed/2 bath with a private entrance into the historic John Gorrie building. It has been beautifully updated for modern comforts while maintaining its rich heritage. The building was originally a school built in 1927 & later converted into upscale residential units. The property maintains its historic charm with exposed brick walls, 25+ foot ceilings, hardwood floors, and a palladium window with an electronic shade that offers beautiful light throughout the unit. Residents have access to a fitness center, secure gated parking with 2 reserved spaces, and a courtyard.Located in the vibrant Riverside neighborhood, the area is known for its proximity to local dining and entertainment, offering a blend of historic ambiance and urban living. This property is ideal for those looking to experience the character of Jacksonville's older architecture alongside modern amenities.
Last Agent to Sell the Property
ONE SOTHEBY'S INTERNATIONAL REALTY License #3455545 Listed on: 09/06/2024

Property Details
Home Type
- Condominium
Est. Annual Taxes
- $6,934
Year Built
- Built in 1927
HOA Fees
- $941 Monthly HOA Fees
Home Design
- Concrete Siding
Interior Spaces
- 1,823 Sq Ft Home
- 1-Story Property
- Open Floorplan
- Built-In Features
- Ceiling Fan
Kitchen
- Breakfast Bar
- Electric Oven
- Dishwasher
- Kitchen Island
- Disposal
Flooring
- Wood
- Carpet
Bedrooms and Bathrooms
- 2 Bedrooms
- 2 Full Bathrooms
- Shower Only
Laundry
- Laundry in unit
- Washer and Electric Dryer Hookup
Home Security
- Security Lights
- Security Gate
Parking
- Detached Garage
- Secured Garage or Parking
- Additional Parking
- Parking Lot
- Off-Street Parking
- Assigned Parking
- Secure Parking
Utilities
- Central Heating and Cooling System
- Electric Water Heater
Additional Features
- Patio
- Property is Fully Fenced
Listing and Financial Details
- Assessor Parcel Number 0648540605
Community Details
Overview
- Association fees include insurance, ground maintenance, maintenance structure, pest control, sewer, trash, water
- John Gorrie Condo Assoc Via Vesta Mgt Association, Phone Number (904) 355-1831
- John Gorrie Condo Subdivision
- On-Site Maintenance
Amenities
- Intercom to Front Desk
- Elevator
Recreation
Security
- Security Service
- Gated Community
- Fire and Smoke Detector
Ownership History
Purchase Details
Home Financials for this Owner
Home Financials are based on the most recent Mortgage that was taken out on this home.Purchase Details
Purchase Details
Home Financials for this Owner
Home Financials are based on the most recent Mortgage that was taken out on this home.Similar Homes in Jacksonville, FL
Home Values in the Area
Average Home Value in this Area
Purchase History
| Date | Type | Sale Price | Title Company |
|---|---|---|---|
| Warranty Deed | $385,000 | None Listed On Document | |
| Warranty Deed | $385,000 | None Listed On Document | |
| Warranty Deed | $315,000 | None Available | |
| Special Warranty Deed | $313,000 | Gibraltar Title Services |
Mortgage History
| Date | Status | Loan Amount | Loan Type |
|---|---|---|---|
| Open | $365,000 | VA | |
| Closed | $365,000 | VA |
Property History
| Date | Event | Price | Change | Sq Ft Price |
|---|---|---|---|---|
| 02/21/2025 02/21/25 | Sold | $385,000 | -1.3% | $211 / Sq Ft |
| 10/11/2024 10/11/24 | Price Changed | $390,000 | -11.2% | $214 / Sq Ft |
| 09/06/2024 09/06/24 | For Sale | $439,000 | +40.3% | $241 / Sq Ft |
| 12/17/2023 12/17/23 | Off Market | $313,000 | -- | -- |
| 01/09/2015 01/09/15 | Sold | $313,000 | 0.0% | $172 / Sq Ft |
| 01/08/2015 01/08/15 | Pending | -- | -- | -- |
| 12/31/2014 12/31/14 | For Sale | $313,000 | -- | $172 / Sq Ft |
Tax History Compared to Growth
Tax History
| Year | Tax Paid | Tax Assessment Tax Assessment Total Assessment is a certain percentage of the fair market value that is determined by local assessors to be the total taxable value of land and additions on the property. | Land | Improvement |
|---|---|---|---|---|
| 2025 | $6,899 | $385,000 | -- | $385,000 |
| 2024 | $6,899 | $385,000 | -- | $385,000 |
| 2023 | $6,934 | $385,000 | $0 | $385,000 |
| 2022 | $21 | $320,140 | $0 | $0 |
| 2021 | $21 | $310,816 | $0 | $0 |
| 2020 | $21 | $306,525 | $0 | $0 |
| 2019 | $21 | $299,634 | $0 | $0 |
| 2018 | $21 | $294,048 | $0 | $0 |
| 2017 | $21 | $288,000 | $0 | $288,000 |
| 2016 | $1,578 | $244,720 | $0 | $0 |
| 2014 | $1,972 | $0 | $0 | $0 |
Agents Affiliated with this Home
-
ROSEMARY JACKSON

Seller's Agent in 2025
ROSEMARY JACKSON
ONE SOTHEBY'S INTERNATIONAL REALTY
(904) 728-3986
5 in this area
44 Total Sales
-
Catarina Soares
C
Seller Co-Listing Agent in 2025
Catarina Soares
ONE SOTHEBY'S INTERNATIONAL REALTY
(352) 222-2224
2 in this area
34 Total Sales
-
TRACY BISHOP

Buyer's Agent in 2025
TRACY BISHOP
RE/MAX
(904) 631-1729
1 in this area
46 Total Sales
-
T
Buyer's Agent in 2025
TRACY MCKLEROY
RE/MAX SPECIALIST
-
4
Buyer's Agent in 2025
4910 4910
FOREHAND REALTY
-
Lee Elmore

Seller's Agent in 2015
Lee Elmore
BERKSHIRE HATHAWAY HOMESERVICES FLORIDA NETWORK REALTY
(904) 699-4503
12 in this area
41 Total Sales
About John Gorrie Condominiums
Map
Source: realMLS (Northeast Florida Multiple Listing Service)
MLS Number: 2046047
APN: 064854-0605
- 2525 College St Unit 2305
- 2525 College St Unit 1305
- 2525 College St Unit 2104
- 2525 College St Unit 1308
- 2525 College St Unit 1312
- 2525 College St Unit 1214
- 2525 College St Unit 1105
- 2525 College St Unit 1115
- 2346 College St
- 2531 Dellwood Ave
- 2578 Haldumar Terrace
- 2508 Post St
- 2357 Dellwood Ave
- 2523 Forbes St
- 2580 Dellwood Ave
- 758 Acosta St
- 903 Osceola St
- 768 Osceola St
- 2515 Post St
- 828 Acosta St
