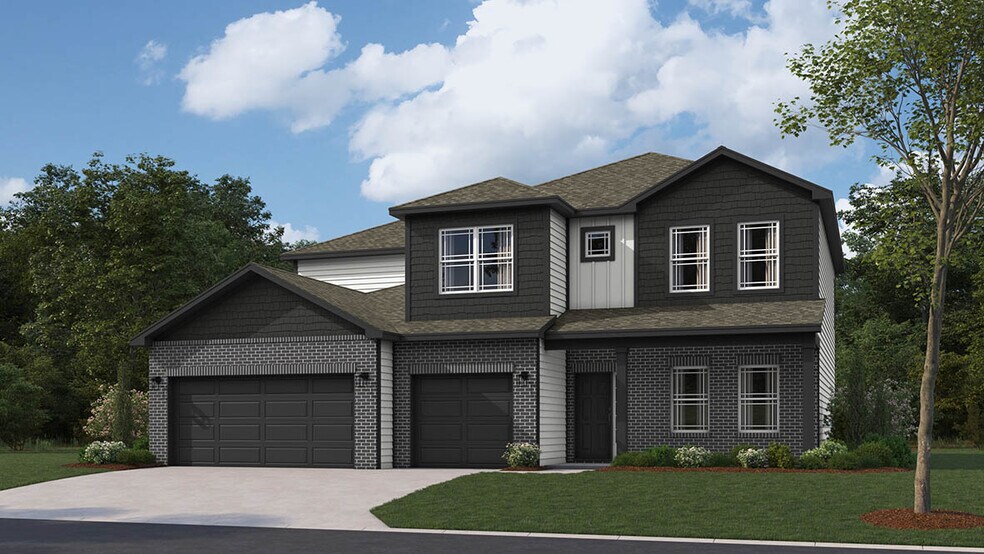
Estimated payment starting at $3,185/month
Highlights
- New Construction
- Main Floor Bedroom
- Loft
- Primary Bedroom Suite
- Pond in Community
- High Ceiling
About This Floor Plan
D.R. Horton, America’s Builder, presents the Johnstown floor plain nestled in the vibrant community of Pendleton. Spanning an impressive 3,062 square feet, the Johnstown is the epitome of modern living, offering everything your heart desires and then some. With five generously appointed bedrooms, 3.5 luxurious baths, and a roomy 3-car garage, this home is designed for both comfort and convenience. Picture yourself unwinding in the expansive great room, hosting dinners in the elegant dining area, or utilizing the versatile flex room on the main floor. The heart of the home, however, is the breathtaking kitchen, boasting a substantial center island, an abundance of countertop space, and a strategically placed corner pantry for all your culinary adventures. Venture upstairs to find a sanctuary in the primary bedroom, complete with an ensuite bathroom and dual walk-in closets that redefine spaciousness. The upper level continues to impress with three additional bedrooms, a cozy loft space perfect for relaxation, and a conveniently located laundry room. Like all D.R. Horton homes, the Johnstown comes equipped with America’s Smart Home Technology. This innovative suite of smart home features ensures you remain effortlessly connected to what truly matters, merging modern technology with timeless design. Photos are representative of plan and may vary as built.
Sales Office
| Monday |
12:00 PM - 6:00 PM
|
| Tuesday - Saturday |
11:00 AM - 6:00 PM
|
| Sunday |
12:00 PM - 6:00 PM
|
Home Details
Home Type
- Single Family
Parking
- 3 Car Attached Garage
- Front Facing Garage
Home Design
- New Construction
Interior Spaces
- 3,062 Sq Ft Home
- 2-Story Property
- High Ceiling
- Mud Room
- Formal Entry
- Smart Doorbell
- Great Room
- Open Floorplan
- Dining Area
- Loft
- Flex Room
- Carpet
Kitchen
- Walk-In Pantry
- Dishwasher
- Stainless Steel Appliances
- Kitchen Island
- Quartz Countertops
- Solid Wood Cabinet
- Disposal
Bedrooms and Bathrooms
- 5 Bedrooms
- Main Floor Bedroom
- Primary Bedroom Suite
- Dual Closets
- Walk-In Closet
- Powder Room
- In-Law or Guest Suite
- Quartz Bathroom Countertops
- Secondary Bathroom Double Sinks
- Dual Vanity Sinks in Primary Bathroom
- Private Water Closet
- Bathtub with Shower
Laundry
- Laundry Room
- Laundry on upper level
Home Security
- Smart Lights or Controls
- Smart Thermostat
Utilities
- SEER Rated 14+ Air Conditioning Units
- PEX Plumbing
Additional Features
- Energy-Efficient Insulation
- Covered Patio or Porch
- Landscaped
Community Details
Overview
- Pond in Community
Recreation
- Pickleball Courts
- Community Playground
- Trails
Map
Other Plans in Baker's Pointe
About the Builder
- Baker's Pointe
- 0 W State St
- Mahoney's Corner
- Maple Trails
- 0 W Sr 38 Rd Unit MBR22064798
- The Ridge at Fall Creek - Carriage
- The Ridge at Fall Creek - Venture
- 110 W Water St
- 291 Limerick Ln
- 1000 East St
- 000 S 750 W
- I 69 State Road 38
- Huntzinger Farm - Cold Springs
- 6972 S 300 W
- 6397 S State Road 13
- IN Hwy 13 & 38
- 9007 S Indiana 13 & Indiana 38 Hwy
- 3640 W 67th St
- 1592.5 S State Road 13
- 0 W 1050 S Unit LotWP001






