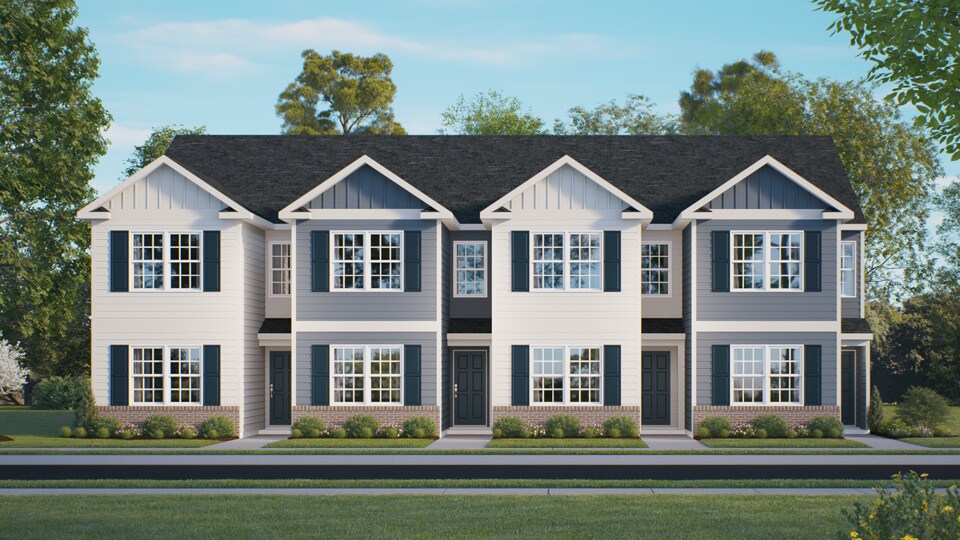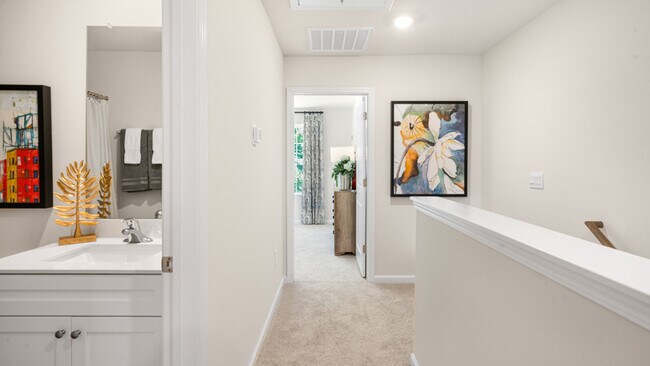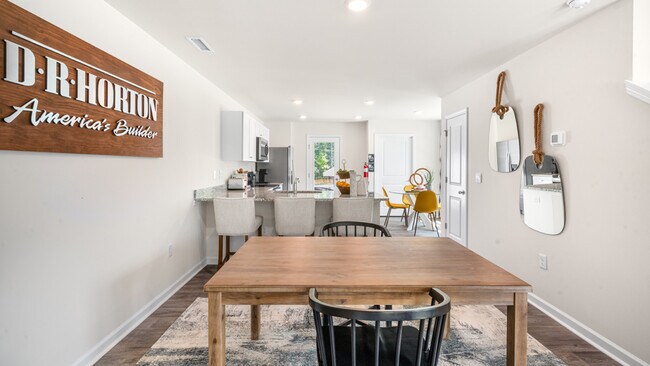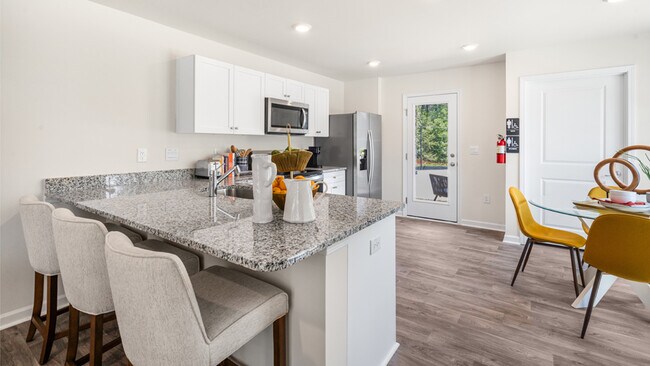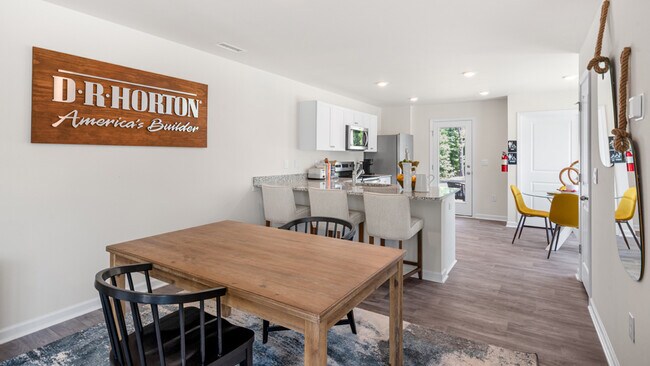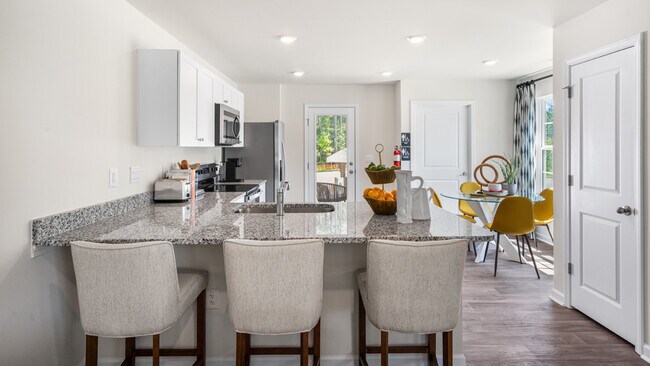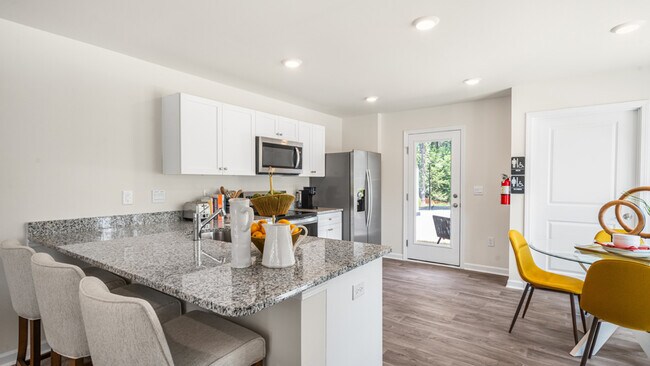
Estimated payment starting at $1,799/month
Highlights
- New Construction
- Granite Countertops
- Breakfast Area or Nook
- Primary Bedroom Suite
- No HOA
- Walk-In Pantry
About This Floor Plan
The Jonathan is one of our two-story townhome plans, featured in our Thornton Townes community in Raleigh, North Carolina. The Jonathan is a spacious and modern townhome designed with open-concept living in mind. This townhome offers 3 bedrooms, 2.5 bathrooms, and 1,510 square feet of living space. Upon entering the front door, you’ll be greeted by the expansive living room that flows seamlessly into the open-concept dining room. The kitchen is equipped with stainless steel appliances, granite countertops, and a spacious peninsula countertop for cooking. The kitchen overlooks the dining and living room, making it ideal cooking family dinners or entertaining guests. Just off the kitchen is the breakfast area and powder room. As you approach the back of the first floor you’ll find a cozy covered patio perfect for relaxing night outside. The stairs off the dining room lead you to the second floor where you’ll approach the primary bedroom that includes a spacious closet, a private bathroom with a vanity and a walk-in shower. Continuing down the hallway you’ll pass the laundry closet and a secondary bathroom. The secondary bathroom includes a quartz countertop vanity and tub/shower combination. The second and third bedrooms are located at the front of the home, each with its own closet. The open-concept layout and thoughtfully designed living spaces make the Jonathan floorplan the home for you at Thornton Townes. Contact us today to schedule a tour.
Townhouse Details
Home Type
- Townhome
Home Design
- New Construction
Interior Spaces
- 2-Story Property
- Living Room
- Dining Room
Kitchen
- Breakfast Area or Nook
- Walk-In Pantry
- Built-In Microwave
- Dishwasher
- Stainless Steel Appliances
- Granite Countertops
Bedrooms and Bathrooms
- 3 Bedrooms
- Primary Bedroom Suite
- Walk-In Closet
- Powder Room
- Quartz Bathroom Countertops
- Bathtub with Shower
- Walk-in Shower
Laundry
- Laundry Room
- Laundry on upper level
Additional Features
- Patio
- Smart Home Wiring
Community Details
Recreation
- Trails
Additional Features
- No Home Owners Association
- Picnic Area
Map
Move In Ready Homes with this Plan
- 8514 Beckett Chase Way
- 8512 Beckett Chase Way
- 8510 Beckett Chase Way
- 4821 Gossamer Ln Unit 105
- 4820 Gossamer Ln Unit 101 & 102
- 4820 Gossamer Ln Unit 104
- 7924-B Midnight Ln
- 7924-A Midnight Ln
- Tucker Place
- 7205 Beaverwood Dr
- 4012 Wesley Chapel Way
- Forestville Station
- 3817 Coach Lantern Ave
- 3824 Coach Lantern Ave
- 3828 Coach Lantern Ave
- 2616 Silver Gate Ct
- 2620 Silver Gate Ct
- 2628 Silver Gate Ct
- 2625 Silver Gate Ct
- 2617 Silver Gate Ct
