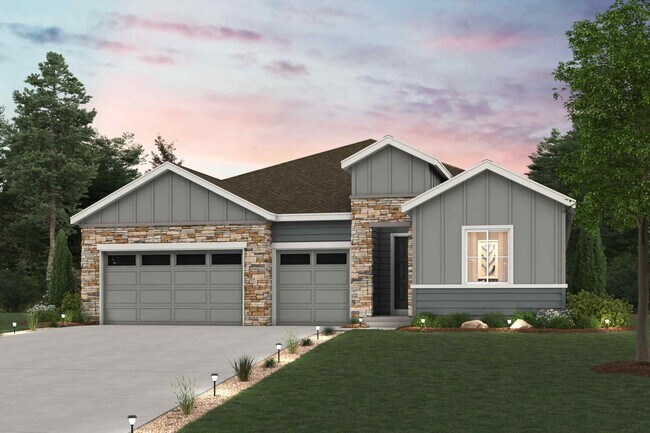
Parker, CO 80138
Estimated payment starting at $5,809/month
Highlights
- New Construction
- Primary Bedroom Suite
- Great Room
- Sierra Middle School Rated A-
- Freestanding Bathtub
- Mud Room
About This Floor Plan
The ranch-style Joshua plan welcomes you with long foyer, leading you past a comfortable bedroom, a private study and out into a beautiful open-concept layout that's perfect for relaxing, dining and entertaining. A lavish kitchen boasts a center island and walk-in pantry and overlooks a charming dining area and a generous great room with access to the backyard. Also, off the great room, you'll find another secondary bedroom—this one featuring a walk-in closet. And secluded on the other side of the great room, a spacious primary bedroom features a private en-suite bath with dual vanities and a roomy walk-in closet. Additional highlights include a laundry room conveniently located off the garage and a full unfinished basement. Options may include: Patio/covered patio/covered deck Finished basement with a recreation room, bedroom and bathroom Gourmet kitchen/chef's kitchen Bedroom in lieu of study
Builder Incentives
Black Friday 2025 - CO
Hometown Heroes Denver and Northern
Sales Office
| Monday - Thursday |
10:00 AM - 5:00 PM
|
| Friday |
12:00 PM - 5:00 PM
|
| Saturday |
10:00 AM - 5:00 PM
|
| Sunday |
11:00 AM - 5:00 PM
|
Home Details
Home Type
- Single Family
HOA Fees
- $94 Monthly HOA Fees
Parking
- 3 Car Attached Garage
- Front Facing Garage
Home Design
- New Construction
Interior Spaces
- 1-Story Property
- Recessed Lighting
- Mud Room
- Great Room
- Combination Kitchen and Dining Room
- Home Office
- Unfinished Basement
Kitchen
- Eat-In Kitchen
- Breakfast Bar
- Walk-In Pantry
- Built-In Range
- Built-In Microwave
- Dishwasher
- Kitchen Island
- Disposal
Bedrooms and Bathrooms
- 3 Bedrooms
- Primary Bedroom Suite
- Walk-In Closet
- Powder Room
- 3 Full Bathrooms
- Primary bathroom on main floor
- Dual Vanity Sinks in Primary Bathroom
- Private Water Closet
- Freestanding Bathtub
- Bathtub with Shower
- Walk-in Shower
Laundry
- Laundry Room
- Laundry on main level
- Washer and Dryer Hookup
Outdoor Features
- Patio
- Front Porch
Utilities
- Central Heating and Cooling System
- High Speed Internet
- Cable TV Available
Additional Features
- Lawn
- Optional Finished Basement
Community Details
Overview
- Association fees include lawn maintenance, ground maintenance, snow removal
Recreation
- Trails
Map
Move In Ready Homes with this Plan
Other Plans in Trails at Smoky Hill
About the Builder
- Trails at Smoky Hill
- 10811 Shadow Pines Rd
- 10776 Shadow Pines Ct
- 13171 Frannys Way Unit 1
- 10201 Inspiration Dr
- 10461 E Black Forest Dr
- Guilford Estates - The Grand Collection
- 24329 E Glasgow Cir
- Inspiration - Hilltop 55+ 55s
- Inspiration - Hilltop 55+ 62s
- Inspiration - Hilltop 55+ 75s
- 25829 E Calhoun Place
- 11634 Bell Cross Cir
- 8831 S Quemoy St
- 8902 S Riviera Way
- 8654 S Quemoy St
- 8895 S Riviera Way
- 8644 S Quemoy St
- 9046 S Shawnee Ct
- 8905 S Riviera Way


