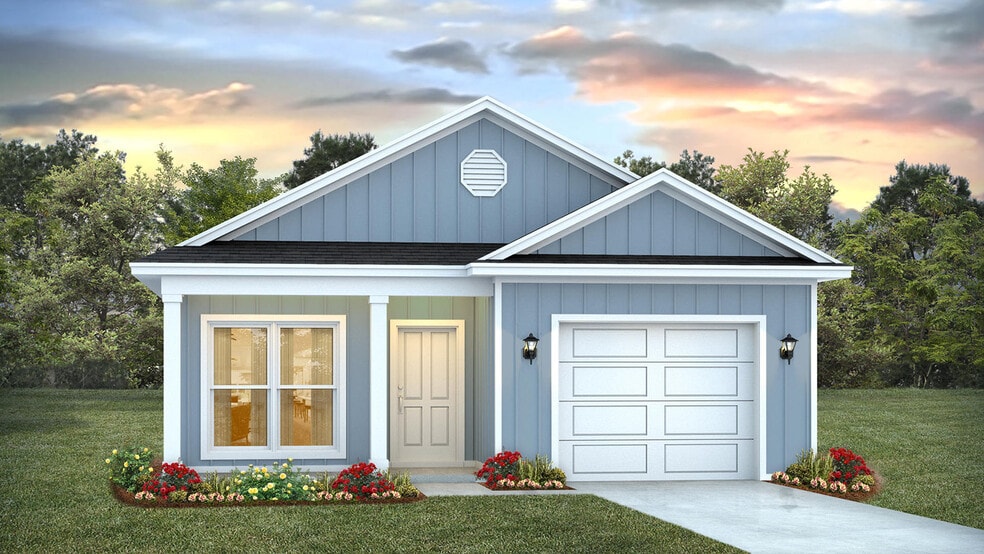
Panama City Beach, FL 32407
Estimated payment starting at $2,607/month
Highlights
- Beach View
- Primary Bedroom Suite
- Quartz Countertops
- New Construction
- End Unit
- Game Room
About This Floor Plan
Welcome to the Julia, a beautifully crafted one-story home in charming Colonial East in Panama City Beach Florida. This 3-bedroom, 2-bathroom home with a single car garage offers 1,443 square feet of thoughtfully designed living space, perfectly blending style, comfort, and practicality for modern living. As you enter through the foyer, you’re welcomed by high-end finishes and an impeccable attention to detail. Just off the foyer, you’ll find a versatile study, a convenient laundry room, and easy access to the garage. Continuing down the hall, you’ll be drawn into the expansive, open-concept great room where the kitchen, living, and dining areas flow together effortlessly, creating a space that’s perfect for both everyday living and entertaining. Natural light pours in, filling the entire area with warmth and creating a bright, inviting atmosphere. The kitchen is the focal point of this home and it is designed for both beauty and functionality. Featuring crisp white shaker-style cabinets, stunning quartz countertops, a large center island, sleek stainless-steel appliances, and a spacious pantry, it’s a chef’s dream come true. The primary bedroom offers a tranquil retreat, with a generously sized bedroom, a spacious walk-in closet, and a private ensuite bathroom designed for relaxation. The ensuite features a double vanity with granite countertops, an enclosed shower, and plenty of storage. Bedrooms two and three are ideal for children, guests, or even a home office, and they share a conveniently located bathroom with a tub/shower combination. For more information on this floor plan, contact a D.R. Horton Sales Representative.
Sales Office
| Monday - Saturday |
10:00 AM - 5:00 PM
|
| Sunday |
1:00 PM - 5:00 PM
|
Home Details
Home Type
- Single Family
Parking
- 1 Car Attached Garage
- Front Facing Garage
Property Views
- Beach
- Golf Course
Home Design
- New Construction
Interior Spaces
- 1,443 Sq Ft Home
- 1-Story Property
- Ceiling Fan
- Formal Entry
- Family Room
- Living Room
- Dining Room
- Game Room
Kitchen
- Walk-In Pantry
- Dishwasher
- Stainless Steel Appliances
- Kitchen Island
- Quartz Countertops
- Tile Countertops
- White Kitchen Cabinets
Flooring
- Carpet
- Luxury Vinyl Plank Tile
Bedrooms and Bathrooms
- 3 Bedrooms
- Primary Bedroom Suite
- Walk-In Closet
- Powder Room
- 2 Full Bathrooms
- Primary bathroom on main floor
- Quartz Bathroom Countertops
- Double Vanity
- Bathtub with Shower
- Walk-in Shower
Laundry
- Laundry Room
- Laundry on main level
Additional Features
- Covered Patio or Porch
- Smart Home Wiring
Community Details
- Property has a Home Owners Association
Map
Other Plans in Colonial East
About the Builder
- Colonial East
- Seagate at Clara
- Colonial East - Townhomes
- 112 Mirasol Way
- 108 Trenovia Cir
- 102 Tuscany Way
- 12510 Emerald Lake Dr
- 201 Trieste Blvd
- 106 Trieste Blvd
- 000 Clara Ave
- 11930 Panama City Beach Pkwy
- 000 Moonlight Bay Dr
- 129 Johns Island Way
- 503 Lantana St
- 405 Geneva Ave
- 401 Lantana St
- 109 Johns Island Way
- 126 Charleston Ct
- 121 Charleston Ct
- 105 Charleston Ct
Ask me questions while you tour the home.






