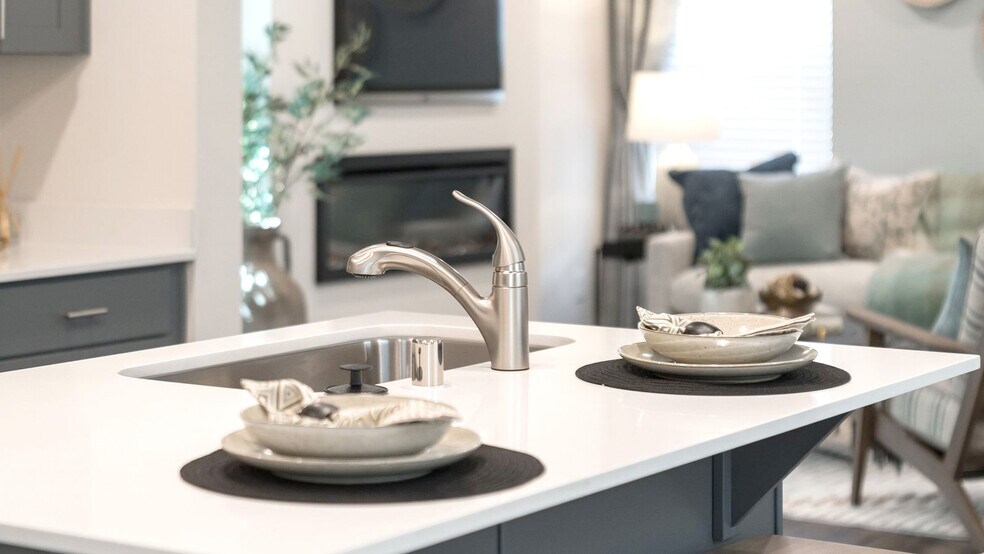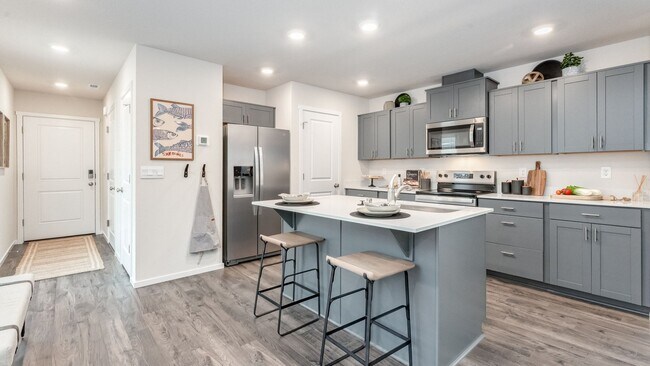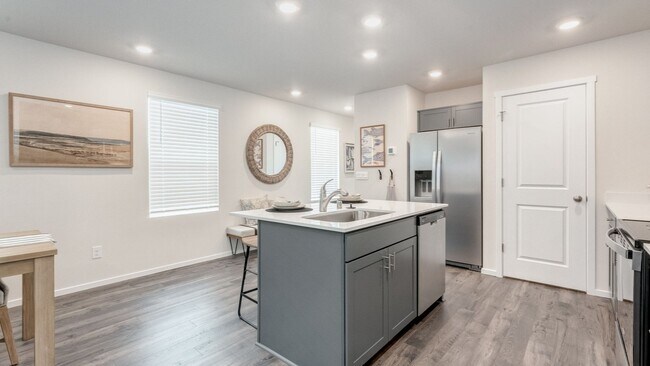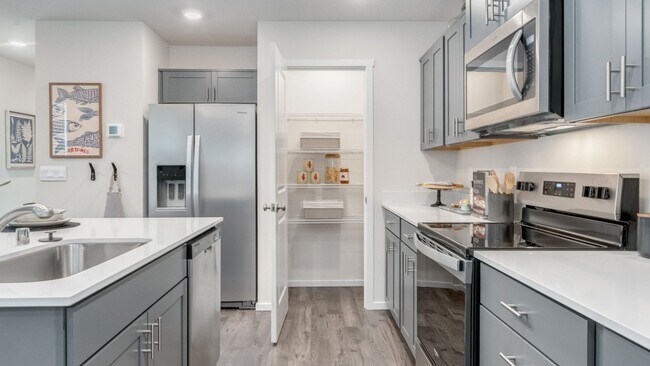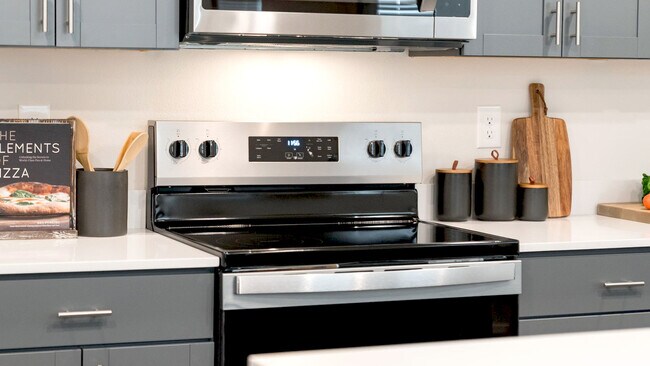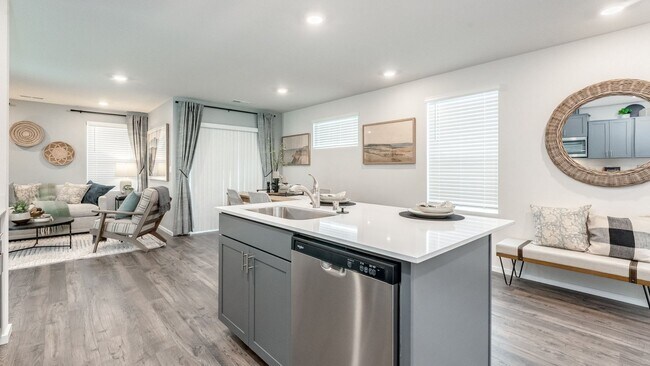
Vancouver, WA 98684
Estimated payment starting at $3,059/month
Highlights
- New Construction
- Great Room
- Covered Patio or Porch
- Loft
- Quartz Countertops
- Shaker Cabinets
About This Floor Plan
Our newly released just-right Juniper floor plan has 4 bedrooms, 2 bathrooms, and an oversized garage with lots of storage space. Premium finishes and a bright interior create a charming environment to welcome you home. Inside, the bright kitchen leads out to a covered patio, perfect for indoor/outdoor entertaining. The kitchen boasts an island with a breakfast bar, tons of storage, and stainless-steel appliances. Cozy up for movie nights in front of the electric fireplace in the living area. Make your way upstairs to find the bedrooms. Turn one into a home office, guest room, or any configuration that suits your current needs. Retreat to privacy in the primary suite, containing an attached bathroom and a walk-in closet for an easy morning routine. A handy laundry closet is in the hallway, making laundry day a breeze. Get peace of mind with an included 10-year limited warranty. Smart features, such as a camera doorbell and a thermostat, connect you to your home when you’re away. Photos are representative of plan only and may vary as built. Visit Fircrest Meadows today, tour our Juniper model and learn more about our beautiful community!
Sales Office
Home Details
Home Type
- Single Family
Parking
- 1 Car Attached Garage
- Front Facing Garage
Home Design
- New Construction
Interior Spaces
- 1,484 Sq Ft Home
- 2-Story Property
- Fireplace
- Double Pane Windows
- Formal Entry
- Great Room
- Dining Area
- Loft
- Laundry on upper level
Kitchen
- Walk-In Pantry
- Range Hood
- Built-In Microwave
- Ice Maker
- Dishwasher
- Stainless Steel Appliances
- Kitchen Island
- Quartz Countertops
- Tiled Backsplash
- Shaker Cabinets
- Disposal
Bedrooms and Bathrooms
- 4 Bedrooms
- Walk-In Closet
- Powder Room
- 2 Full Bathrooms
- Walk-in Shower
Additional Features
- Covered Patio or Porch
- Smart Home Wiring
Map
Other Plans in Fircrest Meadows
About the Builder
- Fircrest Meadows
- 3025 NE 141st Ave
- 3101 NE 141st Ave
- 3103 NE 141st Ave
- 14214 NE 42nd St
- 14224 NE 42nd St
- 10718 SE 13th Cir
- 10707 SE 13th Cir
- 10723 SE 13th Cir
- 10710 SE 13th Cir
- 14217 NE 42nd St
- 0 SE 101st Ave
- Oakpointe Crossing
- 2504 SE 116th Ct
- 14215 SE Bella Vista Cir
- 14215 SE Bella Vista Place Unit 5
- 0 NE 137th Ave
- Harmony Heights - The Forest Series
- Harmony Heights - The Meadow Series
