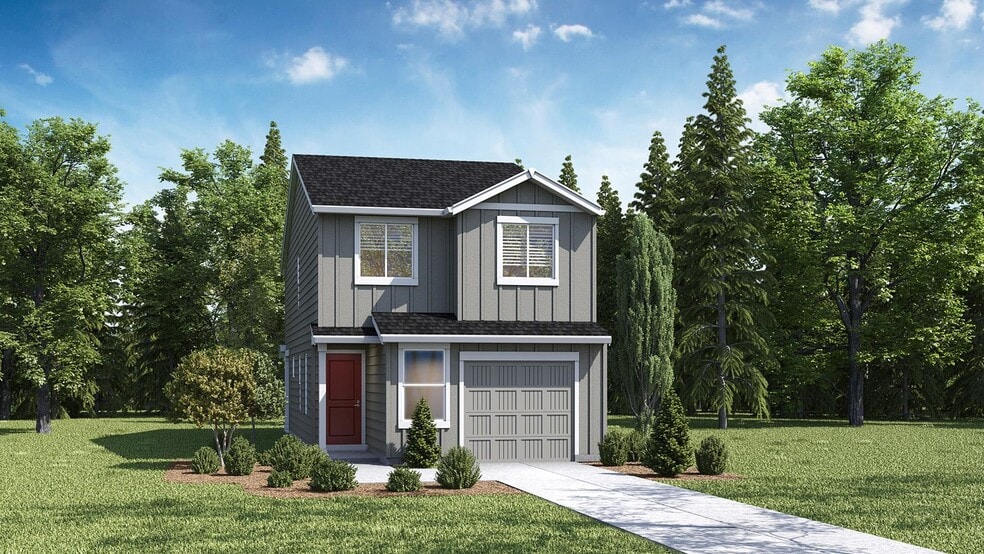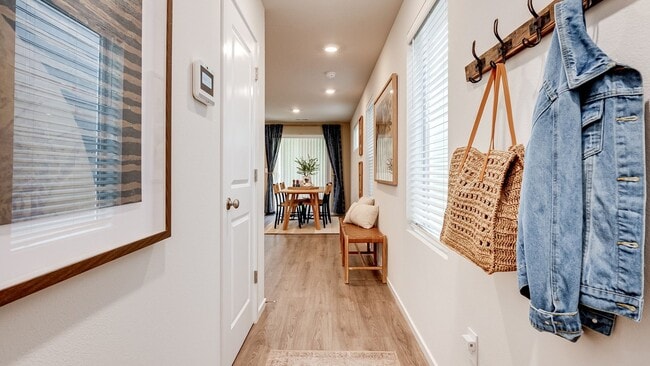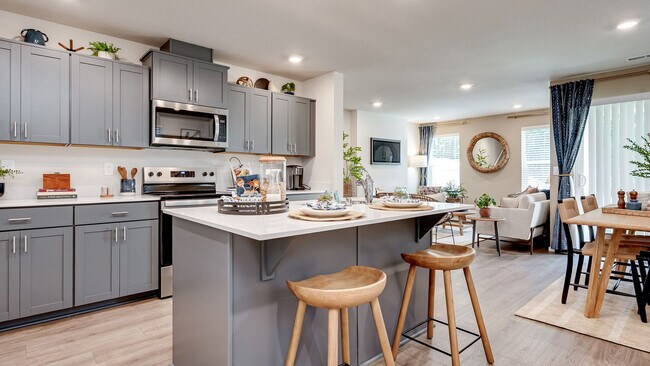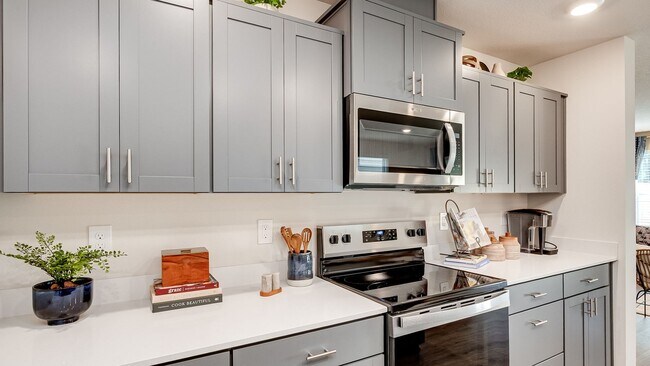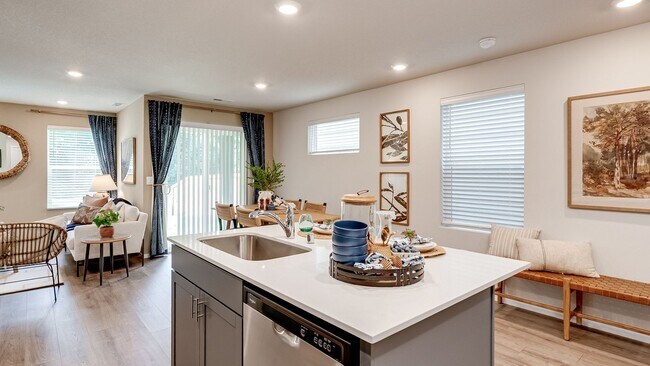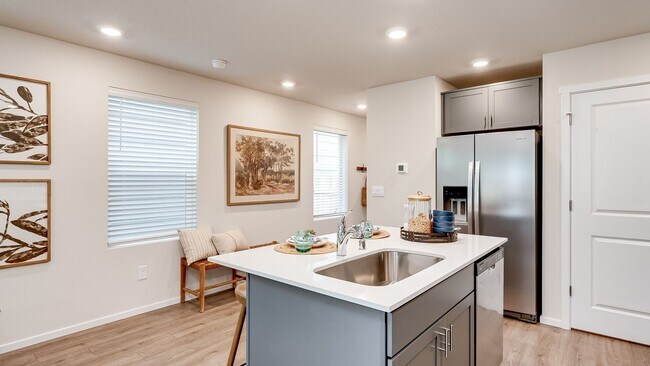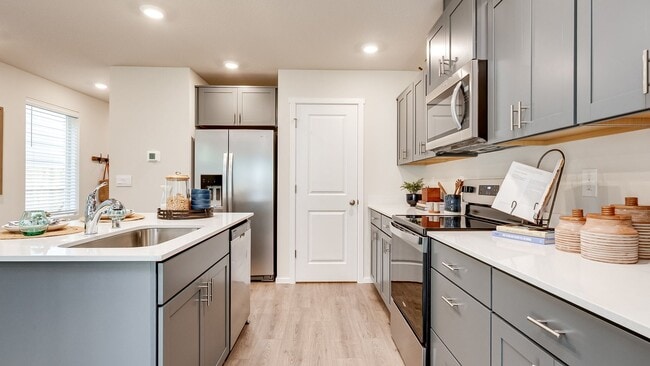
Vancouver, WA 98664
Estimated payment starting at $2,944/month
About This Floor Plan
Grow your personalized space in the Juniper floor plan, which has 4 bedrooms, 2 bathrooms, and an oversized garage with a large storage area. Premium finishes and a bright interior make a timeless and comfortable base for you to tailor to your current stage in life. Inside, the bright kitchen leads out to a covered patio, perfect for indoor/outdoor entertaining. The kitchen boasts an island with a breakfast bar, tons of storage, and stainless-steel appliances. Make your way upstairs to find the 4 bedrooms. Turn one into a home office, guest room, or any configuration that suits your current needs. Retreat to the primary suite, containing an attached bathroom and a walk-in closet to make mornings a breeze. A handy laundry closet is in the hallway, as well as a full bathroom with a bathtub. Get peace of mind with an included 10-year limited warranty. Smart features, such as a camera doorbell and a thermostat, connect you to your home when you’re away. Photos are representative of plan only and may vary as built. Visit Oakpointe Crossing today, tour our Juniper model and learn more about our beautiful community!
Sales Office
| Monday - Tuesday |
10:00 AM - 5:00 PM
|
| Wednesday - Thursday | Appointment Only |
| Friday - Sunday |
10:00 AM - 5:00 PM
|
Home Details
Home Type
- Single Family
Parking
- 1 Car Garage
Home Design
- New Construction
Interior Spaces
- 1,484 Sq Ft Home
- 2-Story Property
Bedrooms and Bathrooms
- 4 Bedrooms
- 2 Full Bathrooms
Community Details
- Property has a Home Owners Association
Map
Other Plans in Oakpointe Crossing
About the Builder
- Oakpointe Crossing
- 2504 SE 116th Ct
- 10707 SE 13th Cir
- 10723 SE 13th Cir
- 10710 SE 13th Cir
- 10718 SE 13th Cir
- 0 SE 101st Ave
- 14215 SE Bella Vista Cir
- 14215 SE Bella Vista Place Unit 5
- Fircrest Meadows
- 3025 NE 141st Ave
- 3101 NE 141st Ave
- 3103 NE 141st Ave
- 16738 SE 44th Cir
- 16715 SE 44th Cir Unit 1
- 16723 SE 44th Cir
- 16719 SE 44th Cir Unit 2
- 16911 SE Evergreen Hwy
- 17005 SE Evergreen Hwy
