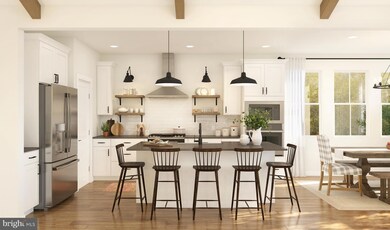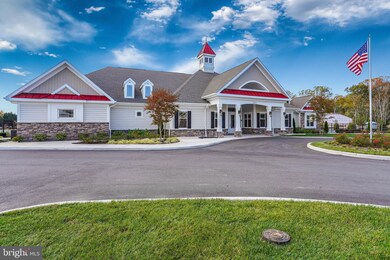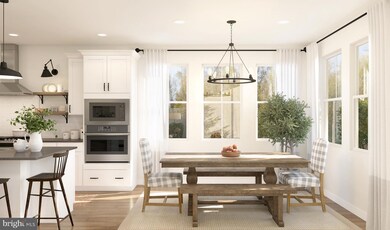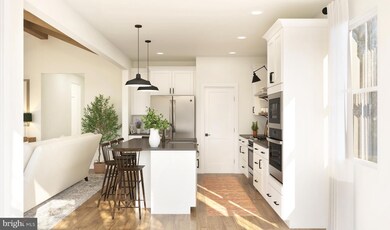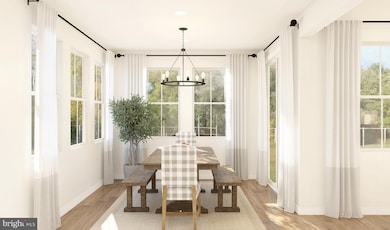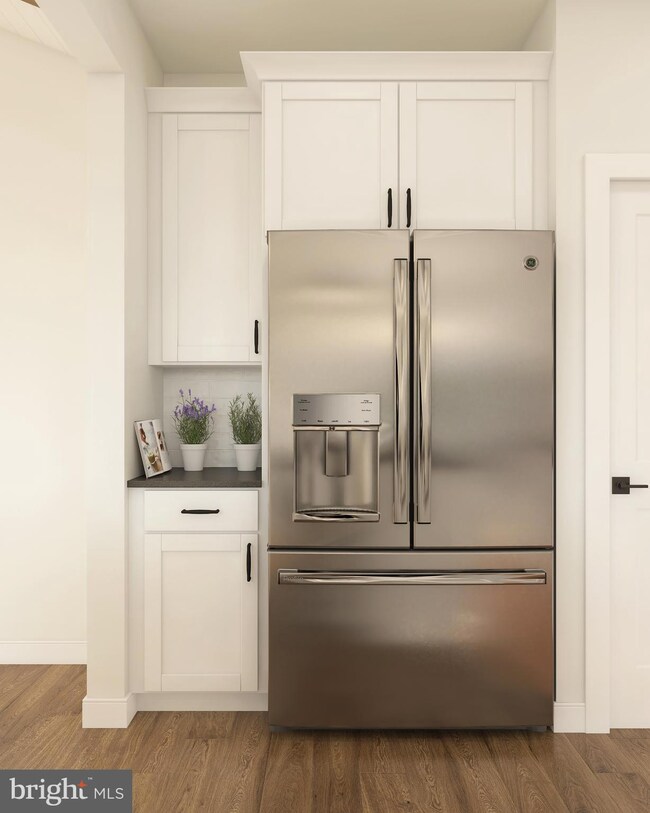
57 Rodanthe Ave Magnolia, DE 19962
Highlights
- Fitness Center
- Senior Living
- Rambler Architecture
- New Construction
- Clubhouse
- 1 Fireplace
About This Home
As of September 2024Welcome to the Asheville home design. This home is currently in the process of construction and is scheduled to be completed by August 2024.
The popular Asheville features a combination of open living space paired with traditional elements. This ranch home features 3 bedrooms, 2 full baths and a 2-car garage. In the well-appointed kitchen you will find white cabinets, stainless steel GE appliances, Soapstone Mist Quartz countertops as well as elegant brush nickel fixtures and hardware to complete the look. Other spaces to note in this home is the full unfinished basement that included a 3-piece rough-in for a future full bath.
Designer features of this home include luxury vinyl plank flooring in the Foyer, Hallway, Kitchen, Dining Area and Great Room. Tile bath Surrounds and tile floors in all baths, Vaulted Ceiling in the Great Room and Tray Ceilings in the Foyer and Primary Suite.
Designer features of this home include luxury vinyl plank flooring in the Foyer, Hallway, Kitchen, Dining Area and Great Room. Tile bath Surrounds and tile floors in all baths, Vaulted Ceiling in the Great Room and Tray Ceilings in the Foyer and Primary Suite.
Welcome to a new active adult 55+ community in Magnolia, DE, offering low-maintenance, resort-style living with beautiful single-family new homes. Enjoy amenities including a luxurious clubhouse, pickleball courts, and a pool with cabanas and tiki bar. Here you can enjoy the company of people who have worked hard and now want to enjoy all that a luxury community has to offer. The low-maintenance lifestyle assures that your lawn care is out of your hands, keeping you free to spend time with friends at the clubhouse or at the nearby beaches. Just minutes from Route 1 in Delaware with tax-free shopping, dining and entertainment, this 55+ active adult community offers everyday convenience together with the serenity of a picturesque Delaware landscape. The relationships that you make and the people you spend time with here will create memories for years to come.
Last Agent to Sell the Property
Delaware Homes Inc License #RB-0002882 Listed on: 05/13/2024
Home Details
Home Type
- Single Family
Est. Annual Taxes
- $52
Year Built
- Built in 2024 | New Construction
Lot Details
- 7,000 Sq Ft Lot
- Property is in excellent condition
HOA Fees
- $125 Monthly HOA Fees
Parking
- 2 Car Attached Garage
- 2 Driveway Spaces
- Front Facing Garage
Home Design
- Rambler Architecture
- Advanced Framing
- Blown-In Insulation
- Architectural Shingle Roof
- Vinyl Siding
- Concrete Perimeter Foundation
Interior Spaces
- 1,768 Sq Ft Home
- Property has 1 Level
- 1 Fireplace
- Great Room
- Dining Room
- Basement Fills Entire Space Under The House
Bedrooms and Bathrooms
- 3 Main Level Bedrooms
- En-Suite Primary Bedroom
- 2 Full Bathrooms
Utilities
- 90% Forced Air Heating and Cooling System
- Electric Water Heater
- Private Sewer
Community Details
Overview
- Senior Living
- $1,050 Capital Contribution Fee
- Association fees include lawn maintenance
- Senior Community | Residents must be 55 or older
- Built by K. Hovnanian
- Four Seasons At Hatteras Hills Subdivision, Asheville Floorplan
Amenities
- Clubhouse
- Game Room
- Billiard Room
Recreation
- Fitness Center
- Community Pool
Ownership History
Purchase Details
Home Financials for this Owner
Home Financials are based on the most recent Mortgage that was taken out on this home.Purchase Details
Home Financials for this Owner
Home Financials are based on the most recent Mortgage that was taken out on this home.Similar Homes in Magnolia, DE
Home Values in the Area
Average Home Value in this Area
Purchase History
| Date | Type | Sale Price | Title Company |
|---|---|---|---|
| Deed | $457,900 | None Listed On Document | |
| Deed | $98,000 | None Listed On Document |
Mortgage History
| Date | Status | Loan Amount | Loan Type |
|---|---|---|---|
| Open | $297,600 | New Conventional | |
| Previous Owner | $0 | New Conventional |
Property History
| Date | Event | Price | Change | Sq Ft Price |
|---|---|---|---|---|
| 09/25/2024 09/25/24 | Sold | $457,900 | -0.4% | $259 / Sq Ft |
| 08/15/2024 08/15/24 | Pending | -- | -- | -- |
| 07/29/2024 07/29/24 | Price Changed | $459,900 | -2.1% | $260 / Sq Ft |
| 07/17/2024 07/17/24 | Price Changed | $469,900 | -2.5% | $266 / Sq Ft |
| 05/13/2024 05/13/24 | For Sale | $481,900 | -- | $273 / Sq Ft |
Tax History Compared to Growth
Tax History
| Year | Tax Paid | Tax Assessment Tax Assessment Total Assessment is a certain percentage of the fair market value that is determined by local assessors to be the total taxable value of land and additions on the property. | Land | Improvement |
|---|---|---|---|---|
| 2024 | $52 | $13,200 | $13,200 | $0 |
| 2023 | $15 | $600 | $600 | $0 |
| 2022 | $14 | $600 | $600 | $0 |
Agents Affiliated with this Home
-
Barbara Heilman
B
Seller's Agent in 2024
Barbara Heilman
Delaware Homes Inc
(302) 378-9510
31 in this area
447 Total Sales
-
datacorrect BrightMLS
d
Buyer's Agent in 2024
datacorrect BrightMLS
Non Subscribing Office
Map
Source: Bright MLS
MLS Number: DEKT2028130
APN: 8-00-113.03-04-44.00-000
- 62 Buxton Cir
- 253 Buxton Cir
- 125 Buxton Cir
- 30 Manteo Dr
- 104 Wanchese Dr
- 88 Wanchese Dr
- 59 Kitty Hawk Way
- 30 Buxton Cir
- 30 Buxton Cir
- 30 Buxton Cir
- 30 Buxton Cir
- 30 Buxton Cir
- 30 Wanchese Dr
- 245 Buxton Cir
- 273 Buxton Cir
- 1035 Clapham Rd
- 0007 Wicklow Dr
- 61 Loquitur Ln Unit 108
- 78 Ascot Ave
- 77 Ascot Ave

