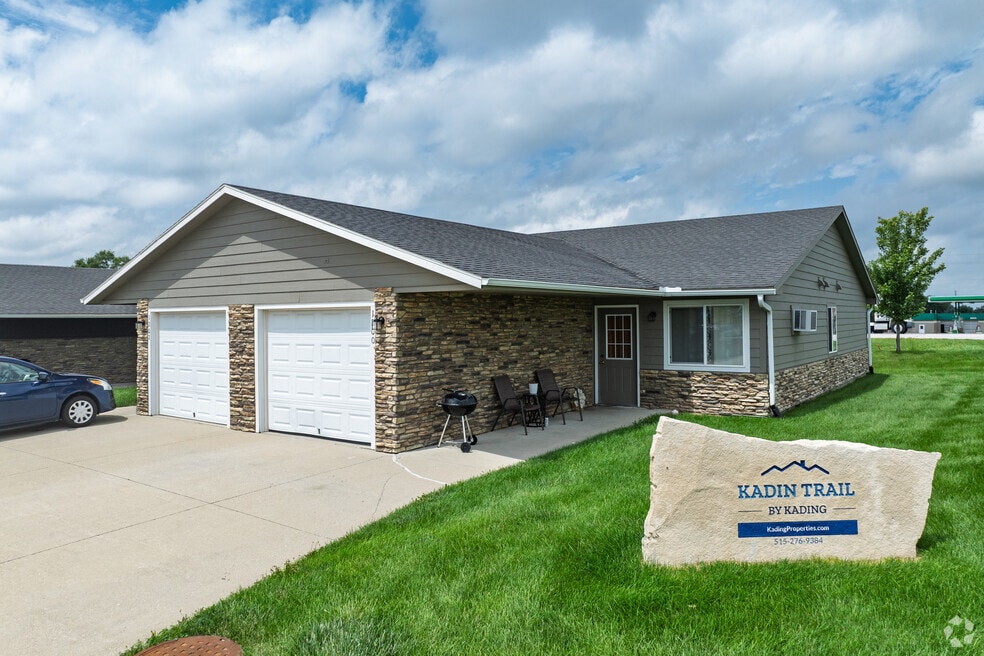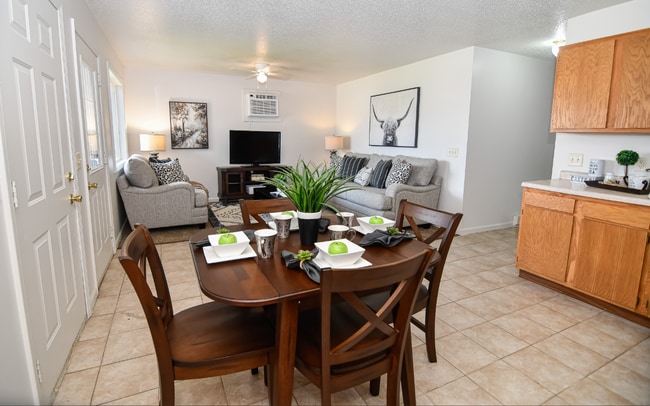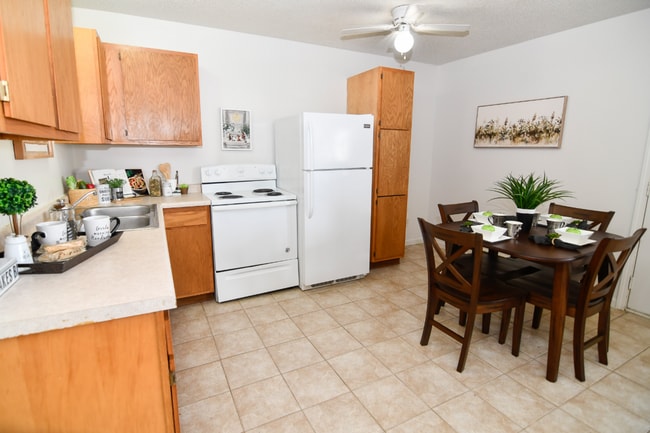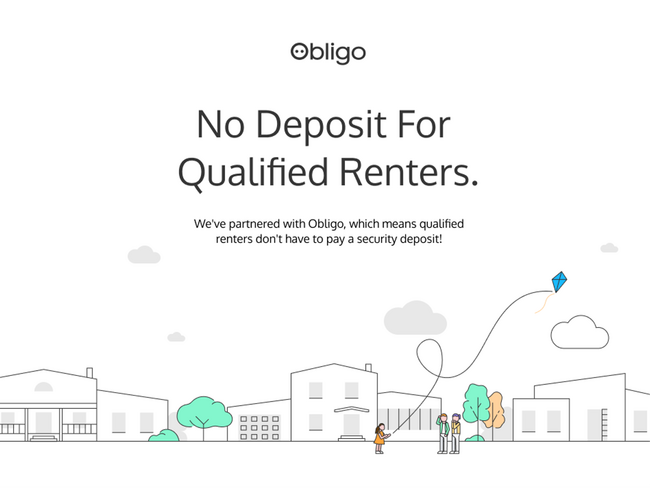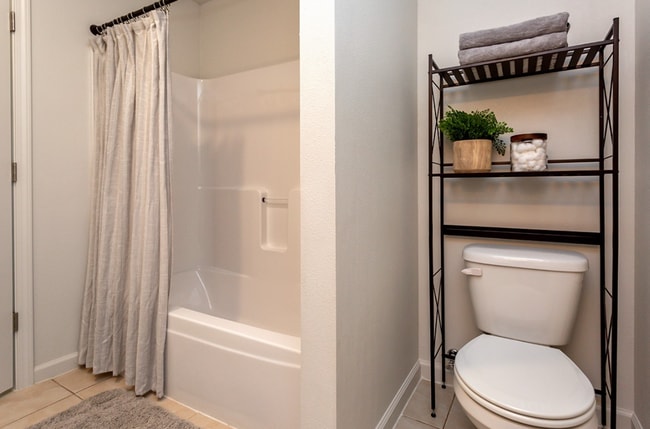About Kadin Trail
3 Bedroom, Single-story Townhomes for rent in Bondurant, IA - Did you know you could lease a ranch style townhome for about the same cost as renting an apartment? The conveniences of an apartment with the enjoyment of your own front door, yard and attached garage. Upgrade your apartment experience to townhome living with Kading!
We offer affordable living with desired amenities such as washer/dryer hook-ups, cable ready units, air conditioning, ceramic tile flooring in all common areas and carpeted bedrooms & living rooms. Open concept floor plans provide ultimate flexibility to decorate your personal space and make it your own. Let your kids enjoy a space to play – whether your little humans or your little fur babies. Lawn care, snow management, and 24-hour emergency maintenance are provided. We take on the upkeep so you can take back your time!
Kading builds with you in mind. We understand your need for affordable independence. Our team works hard to provide a genuine community feel - a safe haven in a convenient location.
We are dedicated to supporting our residents through superior care and responsiveness to your needs. We offer an online tenant portal making it easy to communicate with us to sign or renew your lease, make timely payments, and place service requests all from the convenience of your laptop, tablet, or smartphone.
We hope you choose to make our house your home!
(RLNE6270832)

Pricing and Floor Plans
3 Bedrooms
Villa
$1,210
3 Beds, 1 Bath, 1,008 Sq Ft
$1,210 deposit
/assets/images/102/property-no-image-available.png
| Unit | Price | Sq Ft | Availability |
|---|---|---|---|
| -- | $1,210 | 1,008 | Now |
Fees and Policies
The fees below are based on community-supplied data and may exclude additional fees and utilities.One-Time Basics
Property Fee Disclaimer: Standard Security Deposit subject to change based on screening results; total security deposit(s) will not exceed any legal maximum. Resident may be responsible for maintaining insurance pursuant to the Lease. Some fees may not apply to apartment homes subject to an affordable program. Resident is responsible for damages that exceed ordinary wear and tear. Some items may be taxed under applicable law. This form does not modify the lease. Additional fees may apply in specific situations as detailed in the application and/or lease agreement, which can be requested prior to the application process. All fees are subject to the terms of the application and/or lease. Residents may be responsible for activating and maintaining utility services, including but not limited to electricity, water, gas, and internet, as specified in the lease agreement.
Map
- 500 15th St SE
- 511 11th Ct SE
- 802 Cleveland Ave SE
- 509 Fireside Dr NW
- 816 9th Ct SE
- 800 9th Ct SE
- 1200 Joshua Dr SE
- Hamilton Plan at Prairie Point View
- 505 Cleveland Ave SE
- 901 Dee St SE
- 705 Jefferson Ave SE
- 1110 Caitlin Dr SE
- 1209 Caitlin Dr SE
- 411 2nd St SE
- 1 NE 80th St
- 706 Pleasant St SE
- 112 Blaine St NW
- 106 4th St NE
- 420 Eva Point Dr SW
- 503 Lincoln St NE
- 1409 Courtyard Dr SE
- 209 12th Ct NW
- 2335 Paine St NE
- 437 Elgin Ln NW
- 1030 Greenway Ct
- 1040 Blue Ridge Place NW
- 807 14th Ave NW
- 1414-1616 Adventureland Dr
- 351 2nd St NW
- 100-112 5th Ave NW
- 615-619 17th Ave NW
- 1002-1108 4th St SW
- 901 7th Ave SE
- 415 Center Place
- 908 8th St SW
- 509 15th St SE
- 1490 34th Ave SW
- 2570 1st Ave S
- 1827 34th Ave SW
- 4282 E 50th St
