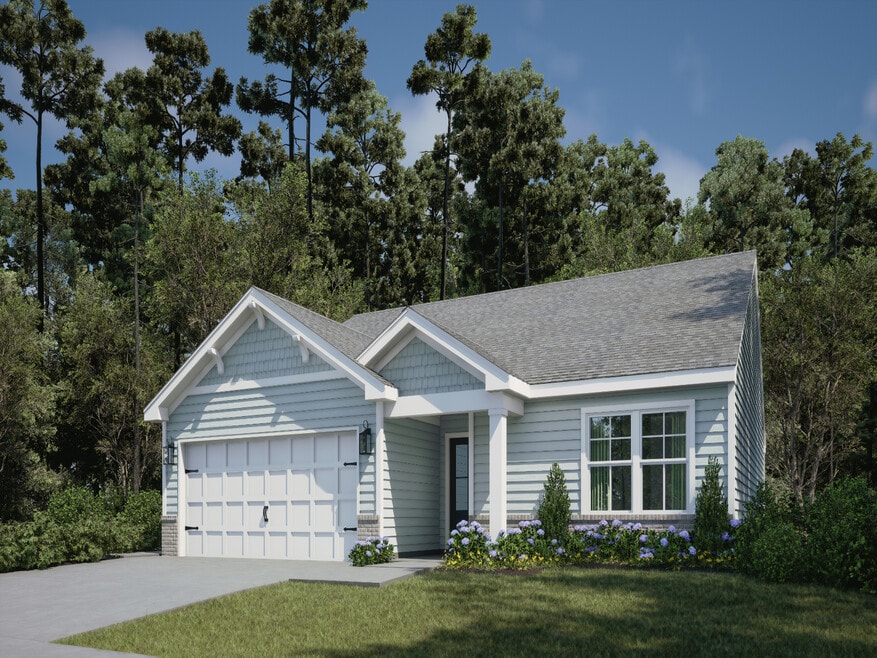
Estimated payment starting at $1,892/month
Total Views
42,664
3
Beds
3
Baths
1,893
Sq Ft
$161
Price per Sq Ft
Highlights
- New Construction
- Primary Bedroom Suite
- Loft
- Woolmarket Elementary School Rated A
- Main Floor Primary Bedroom
- Great Room
About This Floor Plan
Gather in the open-concept great room or the covered rear patio. The main-floor primary suite features an ensuite bath and walk-in closet with laundry access. Upstairs, the spacious bedroom and loft provide a private retreat and flexible living space.
Sales Office
Hours
| Monday |
1:00 PM - 5:00 PM
|
| Tuesday - Saturday |
10:00 AM - 6:00 PM
|
| Sunday |
12:00 PM - 6:00 PM
|
Office Address
7957 Deerberry Ct
Biloxi, MS 39532
Home Details
Home Type
- Single Family
Parking
- 2 Car Attached Garage
- Front Facing Garage
Home Design
- New Construction
Interior Spaces
- 1,893 Sq Ft Home
- 2-Story Property
- Formal Entry
- Great Room
- Combination Kitchen and Dining Room
- Home Office
- Loft
- Screened Porch
Kitchen
- Walk-In Pantry
- Range Hood
- Dishwasher
- Kitchen Island
Flooring
- Carpet
- Vinyl
Bedrooms and Bathrooms
- 3 Bedrooms
- Primary Bedroom on Main
- Primary Bedroom Suite
- Walk-In Closet
- 3 Full Bathrooms
- Primary bathroom on main floor
- Dual Vanity Sinks in Primary Bathroom
- Private Water Closet
- Bathtub with Shower
- Walk-in Shower
Laundry
- Laundry Room
- Laundry on main level
- Washer and Dryer
Utilities
- Central Heating and Cooling System
- ENERGY STAR Qualified Water Heater
Additional Features
- Green Certified Home
- Patio
Community Details
- No Home Owners Association
Map
Other Plans in The Preserve
About the Builder
Meritage Homes Corporation is a publicly traded homebuilder (NYSE: MTH) focused on designing and constructing energy-efficient single-family homes. The company has expanded operations across multiple U.S. regions: West, Central, and East, serving 12 states. The firm has delivered over 200,000 homes and achieved a top-five position among U.S. homebuilders by volume. Meritage pioneered net-zero and ENERGY STAR certified homes, earning 11 consecutive EPA ENERGY STAR Partner of the Year recognitions. In 2025, it celebrated its 40th anniversary and the delivery of its 200,000th home, while also enhancing programs such as a 60-day closing commitment and raising its share repurchase authorization.
Nearby Homes
- The Preserve
- 12999 Shriners Blvd
- 0 Woolmarket Rd
- Emerald Lake Estates
- 0 Hillside Rd
- 0 Airport Rd
- 0 Mason Rd
- 0 E Oaklawn Rd
- 9092 Woolmarket Rd
- 00 Lorraine Rd
- 0 Boss Husley Rd
- 13350 Wash Fayard Rd
- Mallard Creek
- 0 Rd 536
- Lots 4 & 5 Woodlands Dr
- 0 Woodlands Dr
- 0000 Tiffany Ln
- 0 Campbell Road Dr Unit 4027188
- 0 W Oaklawn Rd
- 00 Reece Bergeron Rd






