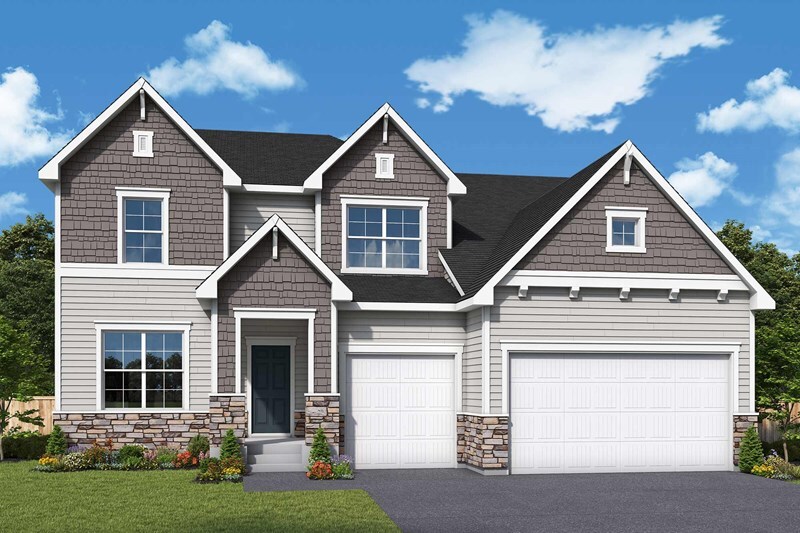
Maple Grove, MN 55369
Estimated payment starting at $4,300/month
Highlights
- Golf Course Community
- New Construction
- Pond in Community
- Fernbrook Elementary School Rated A-
- Retreat
- Quartz Countertops
About This Floor Plan
Classic, contemporary and innovative design come together in The Kane by David Weekley Homes floor plan for The Estates at Rush Hollow. Open-concept family and dining spaces showcase our LifeDesignSM refinements that grant this floor plan exceptional style and livability. Gather around the kitchen island to enjoy delectable treats and celebrate special achievements. The Owner’s Retreat is privately situated away from the home’s gathering spaces and showcases a lovely Owner’s Bath and a spacious walk-in closet. A main-level guest room and trio of upstairs bedrooms provide plenty of privacy for growing residents and out-of-town visitors. The study and retreat await your unique lifestyle while the unfinished basement invites future expansions to your living space. Contact the David Weekley Homes at Rush Hollow Team to learn more about building this new home in Maple Grove, MN.
Builder Incentives
Up to $40,000 in savings*. Offer valid October, 1, 2025 to January, 1, 2026.
2.99% in the First Year on Select Move-In Ready Homes in Minneapolis*. Offer valid August, 5, 2025 to January, 1, 2026.
Sales Office
| Monday - Saturday |
10:00 AM - 5:00 PM
|
| Sunday |
12:00 PM - 5:00 PM
|
Home Details
Home Type
- Single Family
HOA Fees
- $37 Monthly HOA Fees
Parking
- 3 Car Attached Garage
- Front Facing Garage
Home Design
- New Construction
Interior Spaces
- 2-Story Property
- Home Office
- Basement
Kitchen
- Walk-In Pantry
- Ice Maker
- Dishwasher
- Stainless Steel Appliances
- Quartz Countertops
Bedrooms and Bathrooms
- 5 Bedrooms
- Retreat
- Walk-In Closet
- 3 Full Bathrooms
- Quartz Bathroom Countertops
- Dual Vanity Sinks in Primary Bathroom
Utilities
- Programmable Thermostat
Community Details
Overview
- Pond in Community
- Greenbelt
Amenities
- Community Fire Pit
Recreation
- Golf Course Community
- Park
- Dog Park
- Trails
Map
Other Plans in Rush Hollow - The Estates
About the Builder
- Rush Hollow - The Estates
- 14700 105th Place N
- Rush Hollow - Liberty Collection
- Rush Hollow - The Villas
- Rush Hollow - North
- Sundance Greens
- Sundance Greens - Lifestyle Villa Collection
- Sundance Greens - Prestige Collection
- Sundance Greens
- DCM Farms - Hans Hagen Collection
- Brayburn Trails - East - The Garden Collection
- 11657 Minnesota Ln N
- 11704 Harbor Ln N
- Brayburn Trails - East The Park Collection
- Brayburn Trails - The Reserve
- The Reserve at Elm Creek - West Collection
- Evanswood
- 18080 100th Ct N
- Evanswood
- Evanswood - Classic Collection

