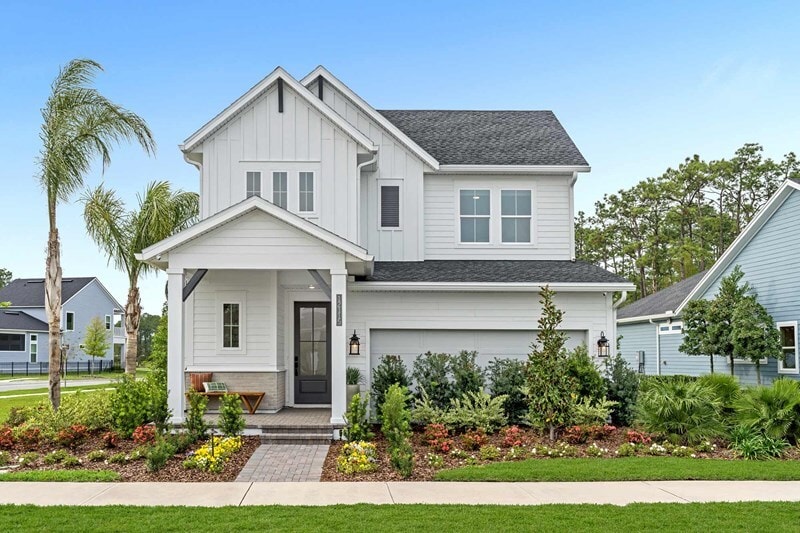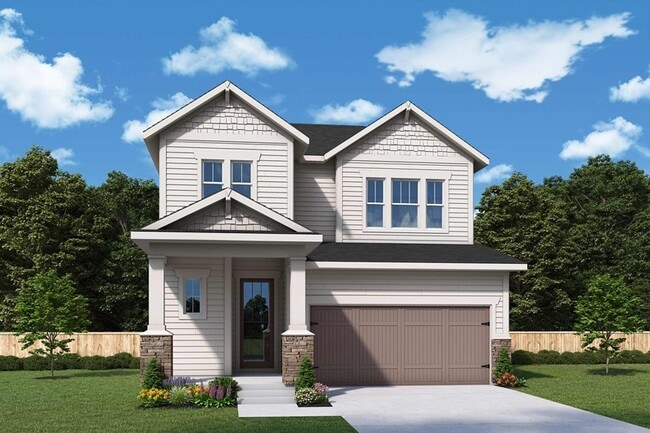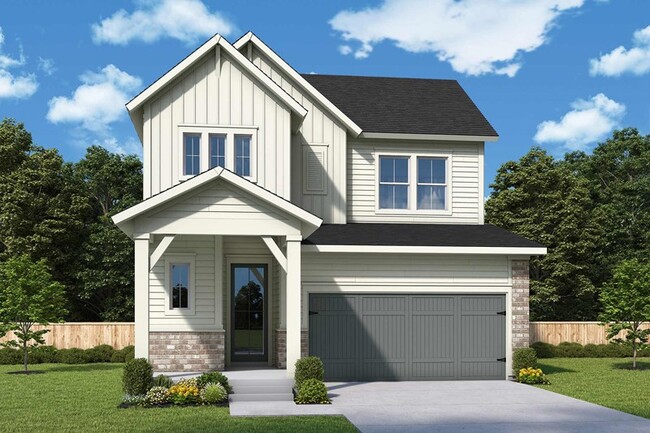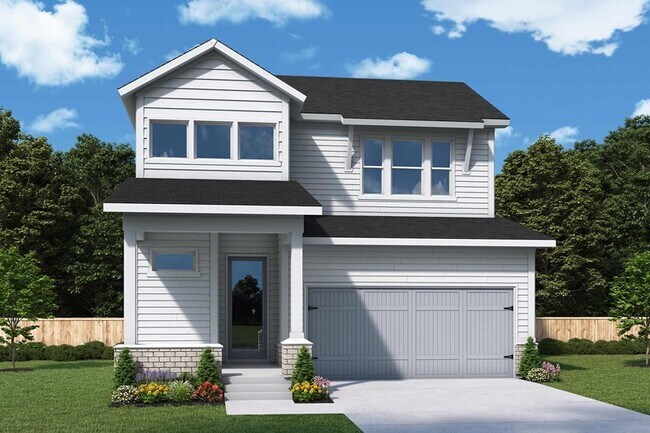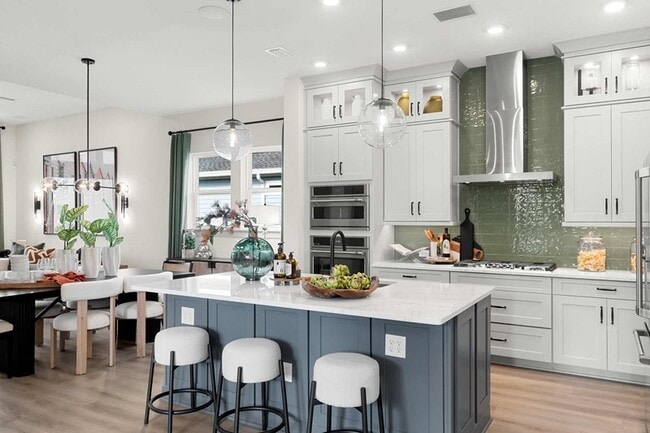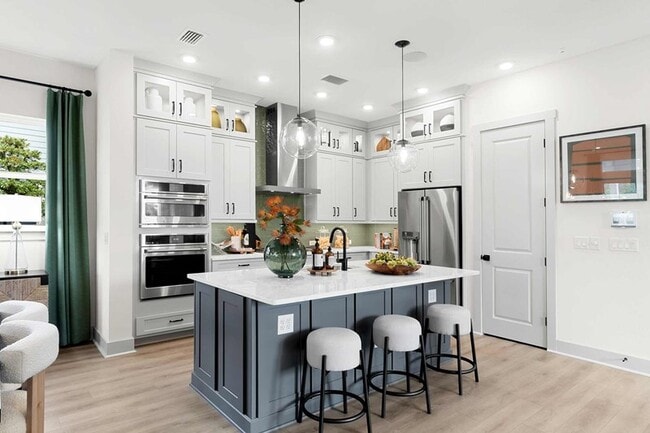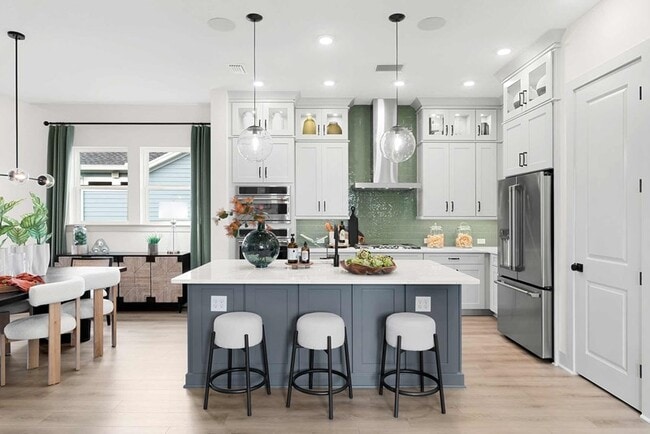
Jacksonville, FL 32224
Estimated payment starting at $3,796/month
Highlights
- Fitness Center
- New Construction
- Primary Bedroom Suite
- Atlantic Coast High School Rated A-
- Fishing
- Community Lake
About This Floor Plan
The Kaylee by David Weekley floor plan in Seven Pines brings together the best of comfort, sophistication and top-quality craftsmanship. Show off your style and savor the livability in the expertly crafted family and dining spaces at the heart of this home. The open kitchen features a center island and an expansive view of the gathering spaces to enhance your culinary experience. The Owner’s Retreat is privately situated away from the home’s gathering spaces and showcases a lovely Owner’s Bath and a spacious walk-in closet. Two junior bedrooms, an upstairs retreat, front study and back lanai give this home the versatility to adapt to your unique lifestyle. Experience the Best in Design, Choice and Service with this new home in Jacksonville, FL.
Builder Incentives
$2,500 in Flex Dollars. Offer valid December, 22, 2025 to April, 1, 2026.
Starting rate at low as 3.99%. Offer valid January, 6, 2026 to January, 31, 2026.
Mortgage payments as low as 4.99% on select homes in the Jacksonville area. Offer valid January, 1, 2026 to January, 29, 2026.
Sales Office
All tours are by appointment only. Please contact sales office to schedule.
| Monday - Saturday |
10:00 AM - 6:00 PM
|
| Sunday |
12:00 PM - 6:00 PM
|
Home Details
Home Type
- Single Family
HOA Fees
- $90 Monthly HOA Fees
Parking
- 2 Car Attached Garage
- Front Facing Garage
Taxes
Home Design
- New Construction
Interior Spaces
- 2-Story Property
- Formal Entry
- Family Room
- Dining Area
- Home Office
- Kitchen Island
Bedrooms and Bathrooms
- 3 Bedrooms
- Retreat
- Primary Bedroom on Main
- Primary Bedroom Suite
- Walk-In Closet
- Powder Room
- Primary bathroom on main floor
- Dual Vanity Sinks in Primary Bathroom
- Private Water Closet
- Bathtub with Shower
- Walk-in Shower
Laundry
- Laundry Room
- Laundry on main level
Outdoor Features
- Covered Patio or Porch
- Lanai
Utilities
- Air Conditioning
Community Details
Overview
- Community Lake
- Water Views Throughout Community
- Views Throughout Community
- Greenbelt
Amenities
- Clubhouse
Recreation
- Community Playground
- Fitness Center
- Lap or Exercise Community Pool
- Fishing
- Park
- Trails
Map
Other Plans in Seven Pines - 40' Front Entry
About the Builder
- Seven Pines - 50' Front Entry
- Seven Pines - 70' Rear Entry
- Seven Pines - 50' Rear Entry
- Seven Pines - 40' Front Entry
- Seven Pines - Heritage
- Seven Pines - 24' Rear Entry Townhomes
- 4632 Rose Glen Dr
- 4626 Rose Glen Dr
- 4531 Rose Glen Dr
- 4566 Rose Glen Dr
- 4572 Rose Glen Dr
- 4638 Rose Glen Dr
- 4519 Rose Glen Rd
- 4506 Rose Glen Dr
- 4575 Swilcan Bridge Ln N
- 12363 Glen Kernan Pkwy N
- Luxe202
- 12138 Lyons St
- 12079 Calais St
- 0 Kernan Blvd S
