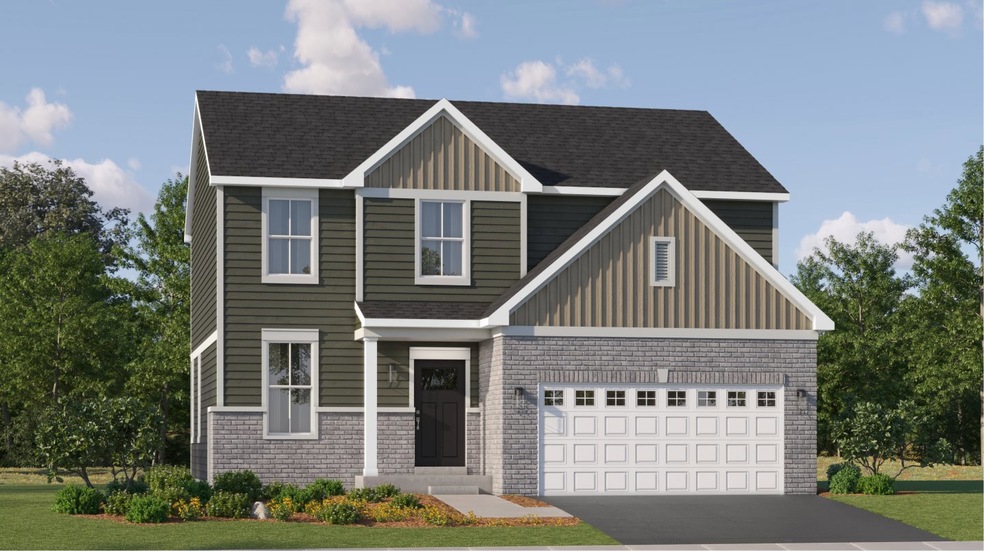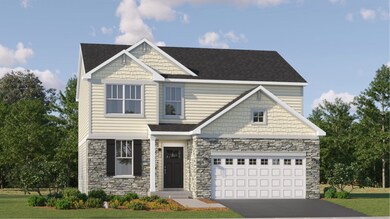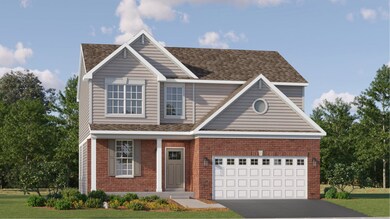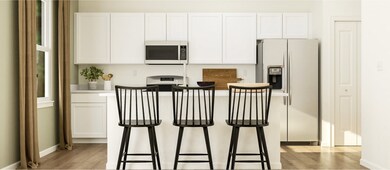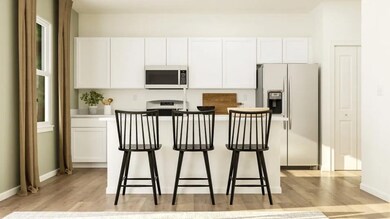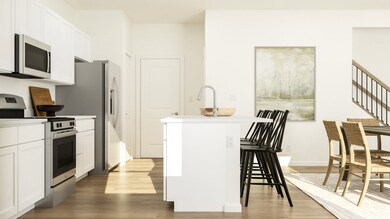
Meadowlark Plainfield, IL 60544
West Plainfield NeighborhoodEstimated payment $3,469/month
Total Views
3,650
3
Beds
2.5
Baths
2,063
Sq Ft
$256
Price per Sq Ft
Highlights
- New Construction
- Community Playground
- Trails
- Lincoln Elementary School Rated A-
- Park
About This Home
The first level of this two-story home is host to communal spaces, including a flex space off the foyer and an open floorplan shared among the family room, dining room and kitchen. A loft and three bedrooms can be found upstairs, two of which feature walk-in closets.
Home Details
Home Type
- Single Family
Parking
- 2 Car Garage
Home Design
- New Construction
- Ready To Build Floorplan
- Meadowlark Plan
Interior Spaces
- 2,063 Sq Ft Home
- 2-Story Property
- Basement
Bedrooms and Bathrooms
- 3 Bedrooms
Community Details
Overview
- Actively Selling
- Built by Lennar
- Keller Farm Medallion Series Subdivision
Recreation
- Community Playground
- Park
- Trails
Sales Office
- 24907 W. Liberty Grove Blvd
- Plainfield, IL 60544
- Builder Spec Website
Office Hours
- Mon-Sun: 10:00-5:00
Map
Create a Home Valuation Report for This Property
The Home Valuation Report is an in-depth analysis detailing your home's value as well as a comparison with similar homes in the area
Similar Homes in Plainfield, IL
Home Values in the Area
Average Home Value in this Area
Property History
| Date | Event | Price | Change | Sq Ft Price |
|---|---|---|---|---|
| 06/18/2025 06/18/25 | Price Changed | $527,990 | +0.8% | $256 / Sq Ft |
| 03/31/2025 03/31/25 | Price Changed | $523,990 | +0.4% | $254 / Sq Ft |
| 03/26/2025 03/26/25 | Price Changed | $521,990 | +0.4% | $253 / Sq Ft |
| 03/03/2025 03/03/25 | Price Changed | $519,990 | +1.0% | $252 / Sq Ft |
| 02/25/2025 02/25/25 | For Sale | $514,990 | -- | $250 / Sq Ft |
Nearby Homes
- 14853 S Dyer Ln
- 14940 S Dyer Ln
- 14907 S Dyer Ln
- 14813 S Henebry Ln
- 14817 S Henebry Ln
- 14824 S Henebry Ln
- 14844 S Henebry Ln
- 14955 S Dyer Ln
- 14836 S Dyer Ln
- 14841 S Dyer Ln
- 14953 S Dyer Ln
- 24907 W Liberty Grove Blvd
- 24907 W Liberty Grove Blvd
- 24907 W Liberty Grove Blvd
- 24907 W Liberty Grove Blvd
- 24907 W Liberty Grove Blvd
- 24907 W Liberty Grove Blvd
- 24907 W Liberty Grove Blvd
- 14951 S Dyer Ln
- 14949 S Dyer Ln
