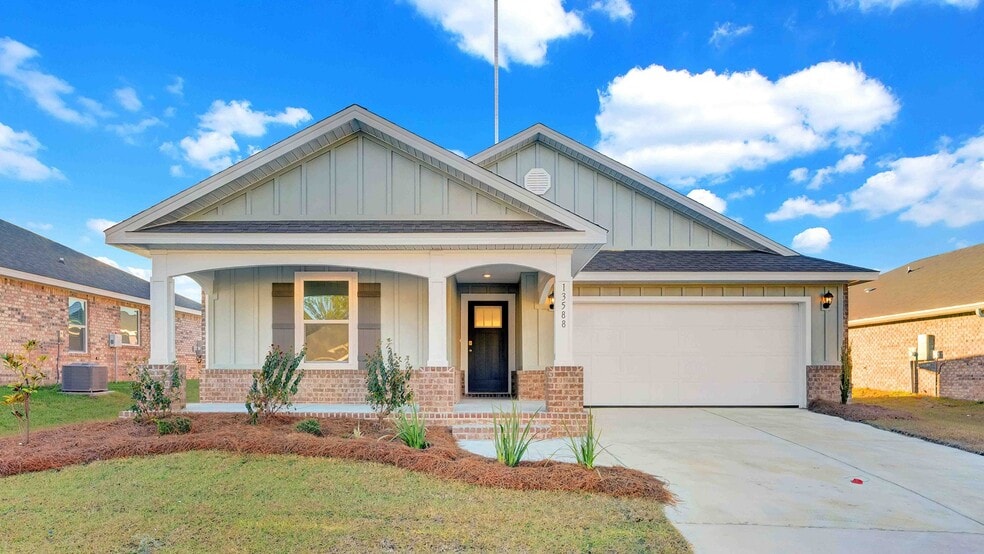
Estimated payment starting at $2,099/month
Highlights
- New Construction
- Primary Bedroom Suite
- Granite Countertops
- Fairhope East Elementary Rated 10
- Pond in Community
- Shaker Cabinets
About This Floor Plan
Welcome to the Kelly floor plan at Overland in Fairhope, Alabama. Choose from three stunning modern exteriors that are sure to impress. This thoughtfully designed one-story home features a seamless layout, with two bedrooms situated at the front and a private owner’s suite tucked away in the back corner for added tranquility. The Kelly features a welcoming front porch adjacent to the front-entry, 2-car garage. Inside this 3-bedroom, 2-bathroom home, you’ll enjoy 1,510 square feet of comfortable living space. The foyer guides you past two bedrooms, conveniently connected by a Jack-and-Jill bathroom. Moving further, you’ll enter the open-concept area, with a spacious dining area on one side and a kitchen on the other, situated behind the second bedroom. This space seamlessly connects to the living room, which leads to the private Owner’s Suite. This one-story home offers exceptional convenience and livability. The primary bedroom boasts an attached bathroom with a walk-in closet, providing ample space for your morning routine. The double vanity ensures you won’t have to share a sink, and a separate door for the toilet adds extra privacy. The laundry room is conveniently located just past the foyer, before the dining area, and next to a linen closet. Additionally, a coat closet is situated across the foyer, where the bedrooms end. The Smart Home Connect Technology System includes your video doorbell, keyless entry door lock, programmable thermostat, a touchscreen control device, a smart light switch, and more. Homes include a one-year builder warranty and a 10-year structural warranty. These homes are built to Gold FORTIFIED HomeTM certification, which may save the buyer on their homeowner’s insurance (See Sales Representative for details). Reach out to us today to schedule a virtual or in-person tour and start planning your move to Overland!
Sales Office
| Monday - Saturday |
10:00 AM - 5:00 PM
|
| Sunday |
1:00 PM - 5:00 PM
|
Home Details
Home Type
- Single Family
Parking
- 2 Car Attached Garage
- Front Facing Garage
Home Design
- New Construction
Interior Spaces
- 1,510 Sq Ft Home
- 1-Story Property
- Smart Doorbell
- Living Room
- Dining Area
Kitchen
- Breakfast Bar
- Built-In Range
- Dishwasher
- Stainless Steel Appliances
- Kitchen Island
- Granite Countertops
- Shaker Cabinets
Bedrooms and Bathrooms
- 3 Bedrooms
- Primary Bedroom Suite
- Walk-In Closet
- 2 Full Bathrooms
- Double Vanity
- Bathtub with Shower
- Walk-in Shower
Laundry
- Laundry Room
- Laundry on main level
- Washer and Dryer Hookup
Home Security
- Smart Lights or Controls
- Smart Thermostat
Outdoor Features
- Front Porch
Utilities
- Central Heating and Cooling System
- High Speed Internet
- Cable TV Available
Community Details
Overview
- Pond in Community
Recreation
- Trails
Map
Other Plans in Overland
About the Builder
- Overland
- 21006 Lawrence Rd
- 11418 Belize River St Unit 36
- 0 Bunker Loop Unit 302 373908
- 0 Gayfer Road Extension Unit 43 362270
- 9508 Gayfer Road Extension
- 21399 Brick Stack Ln
- 0 Kenneth King Ln
- 21849 Gallery Blvd
- 333 Pecan Ridge Blvd
- 22256 Alabama 104
- 22267 Fairhope Motorcoach Loop Unit 17
- 22207 Lot 23 Fairhope Motorcoach Loop Unit 23
- 22434 Lot 56 Fairhope Motorcoach Loop Unit Lot 56
- 22285 Lot 15 Fairhope Motorcoach Loop Unit 15
- 22227 Lot 21 Fairhope Motorcoach Loop Unit 21
- 12432 County Road 48
- 22133 Lot 41 Resort Blvd Unit 41
- 0 Langford Rd Unit 2 377615
- 215 Pliska St
Ask me questions while you tour the home.






