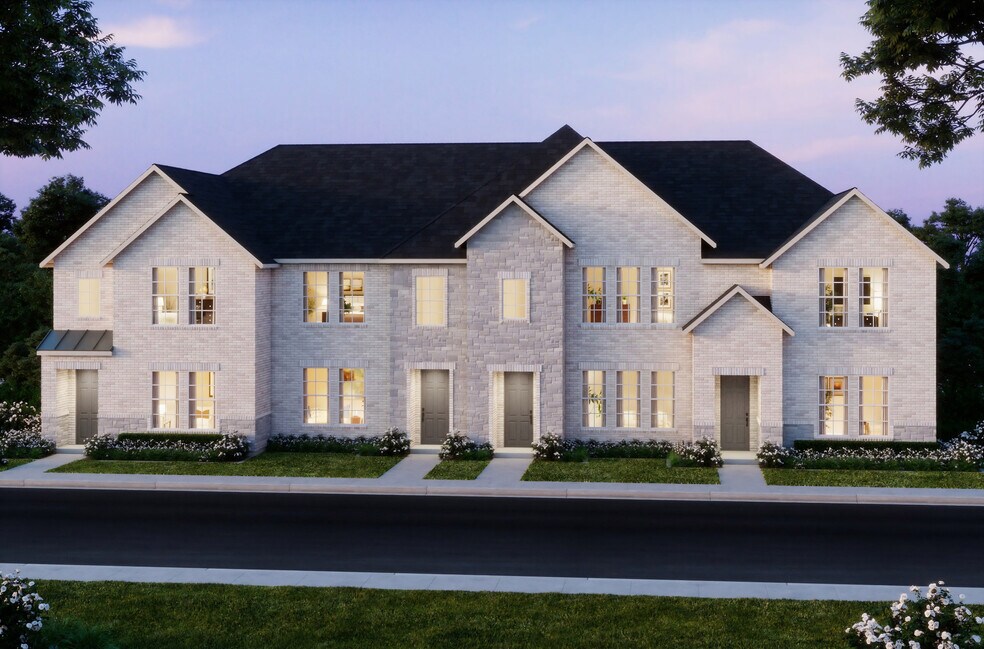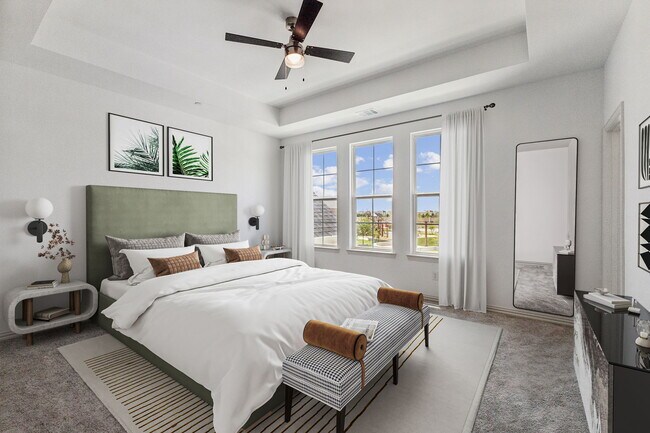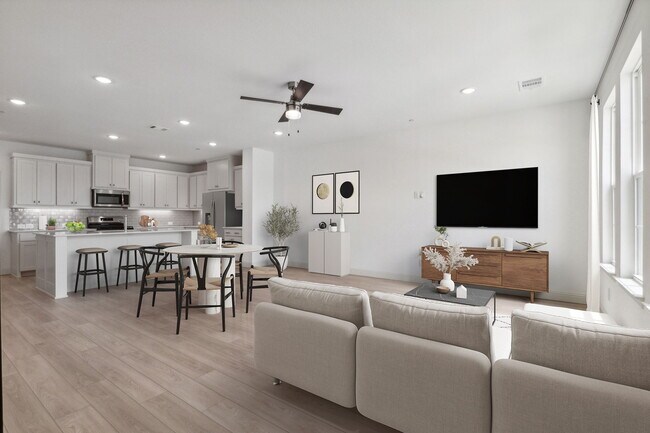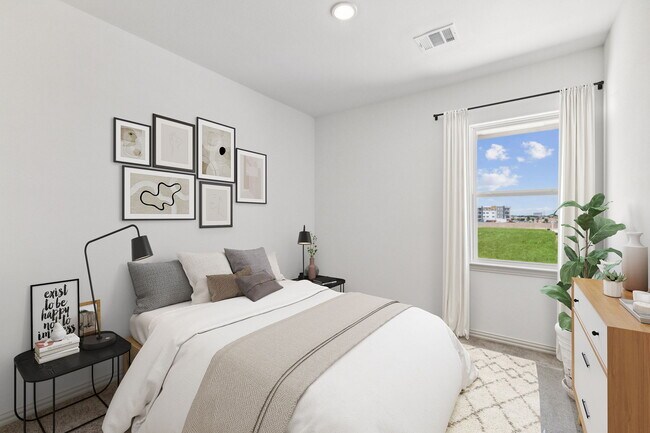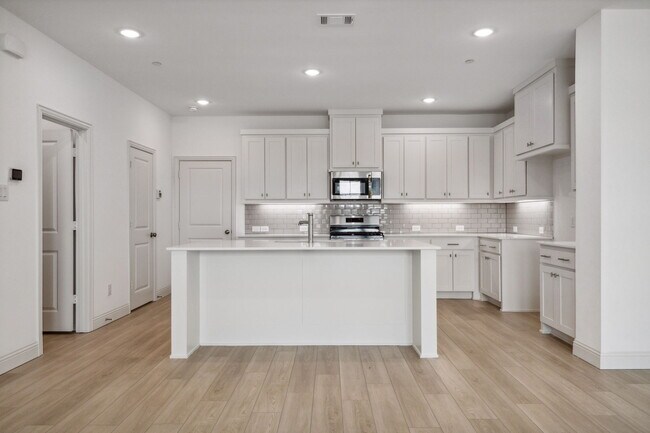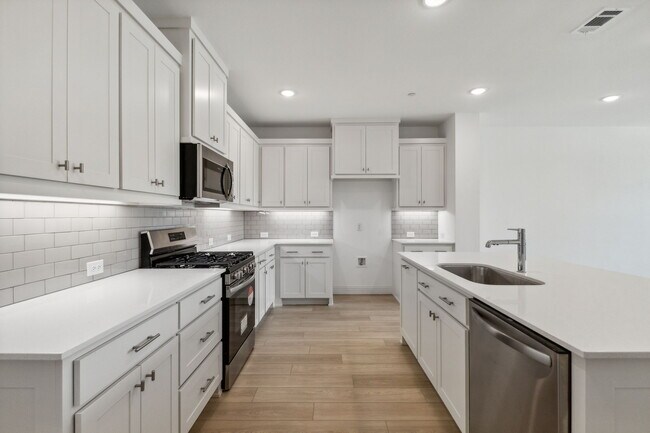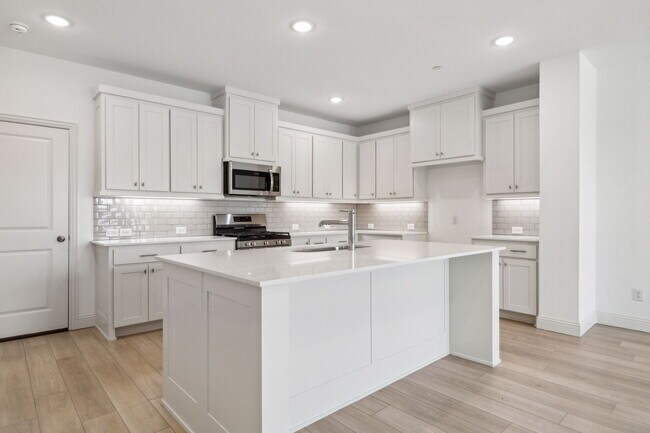
Estimated payment starting at $3,332/month
Highlights
- New Construction
- Wood Flooring
- Granite Countertops
- Dr. E.T. Boon Elementary School Rated A
- Marble Bathroom Countertops
- Shaker Cabinets
About This Floor Plan
Introducing the Kelsi floorplan, designed for seamless living with modern flair. Downstairs, the open-concept living room creates a warm and inviting space for gatherings and relaxation as well as a powder room for guests. Upstairs, retreat to the luxurious owner's suite featuring not one, but two walk-in closets, alongside a lavish owner's bath boasting a double vanity and linen tower. Two additional bedrooms, each with their own walk-in closets, offer comfort and privacy. Completing the upper level is a laundry closet, adding convenience to your daily routine. Experience the perfect blend of style and functionality in the Kelsi, where every detail is crafted to add a sense of ease to your life!
Builder Incentives
For a limited time, take advantage of a low starting rate of 4.99% (6.169% APR) on select homes and the gift of $5K in design center options, $5K in closing costs, OR special move-in package.* See Community Sales
Sales Office
| Monday |
12:00 PM - 6:00 PM
|
| Tuesday |
10:00 AM - 6:00 PM
|
| Wednesday |
10:00 AM - 6:00 PM
|
| Thursday |
10:00 AM - 6:00 PM
|
| Friday |
10:00 AM - 6:00 PM
|
| Saturday |
10:00 AM - 6:00 PM
|
| Sunday |
12:00 PM - 6:00 PM
|
Townhouse Details
Home Type
- Townhome
HOA Fees
- $335 Monthly HOA Fees
Parking
- 2 Car Attached Garage
- Rear-Facing Garage
Taxes
- No Special Tax
Home Design
- New Construction
Interior Spaces
- 2-Story Property
- Family Room
- Combination Kitchen and Dining Room
- Smart Thermostat
Kitchen
- Eat-In Kitchen
- Walk-In Pantry
- ENERGY STAR Qualified Dishwasher
- Dishwasher
- Stainless Steel Appliances
- Kitchen Island
- Granite Countertops
- Quartz Countertops
- Tiled Backsplash
- Shaker Cabinets
- Pots and Pans Drawers
- Built-In Trash or Recycling Cabinet
- Kitchen Fixtures
Flooring
- Wood
- Carpet
- Tile
Bedrooms and Bathrooms
- 3 Bedrooms
- Dual Closets
- Walk-In Closet
- Powder Room
- Marble Bathroom Countertops
- Dual Vanity Sinks in Primary Bathroom
- Private Water Closet
- Bathroom Fixtures
- Bathtub with Shower
- Walk-in Shower
Laundry
- Laundry on upper level
- Washer and Dryer Hookup
Utilities
- Air Conditioning
- Central Heating
- Tankless Water Heater
Community Details
Overview
- Association fees include lawnmaintenance, ground maintenance
Recreation
- Community Playground
- Park
Map
Other Plans in Twin Creeks Watters
About the Builder
- Twin Creeks Watters
- Twin Creeks Watters
- 930 Stockton Dr Unit 206
- 00 Natchez Trace
- 651 Watters
- 651 N North Watters Rd Unit 3202
- TBD Goshen
- The Reserve at Watters
- The Farm
- 402 E Main St
- The Avenue
- 1550 Dulwich Dr
- 1554 Dulwich Dr
- 0000 E Main St
- 601 S Jupiter Rd
- 2548 Campden Mews
- Chelsea Commons
- 2550 Brunswick Way
- Chelsea Commons
- 1489 S Greenville Ave
