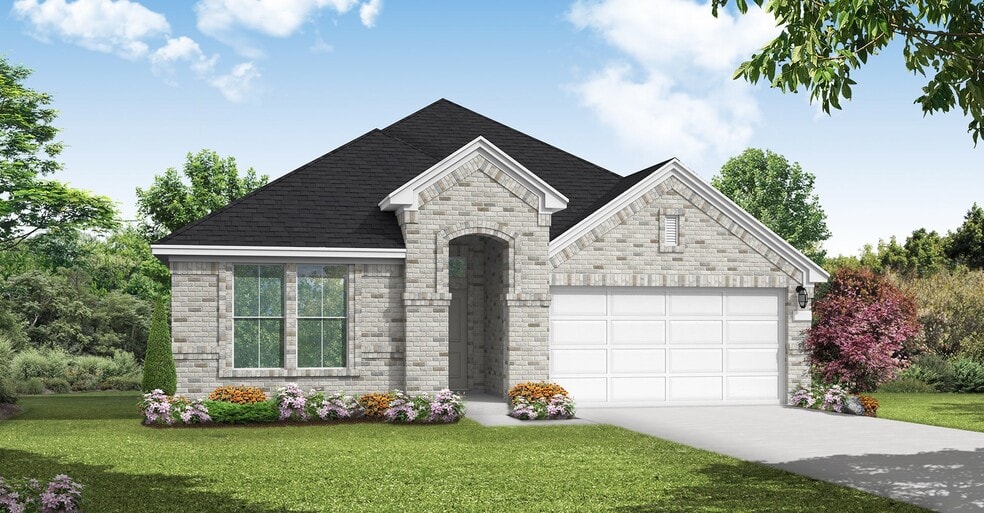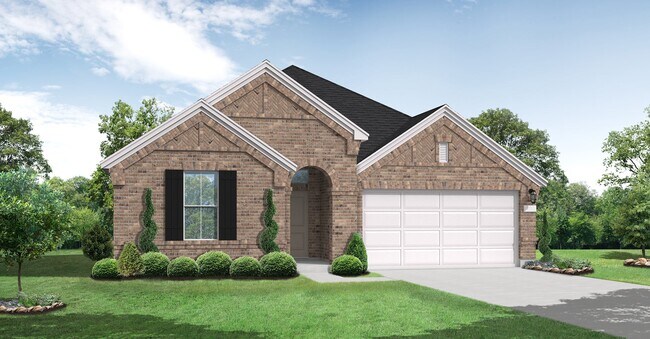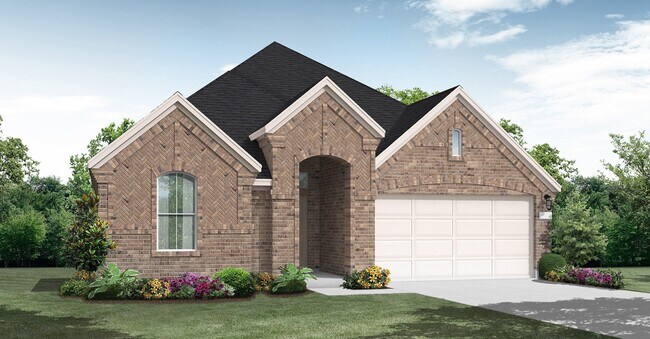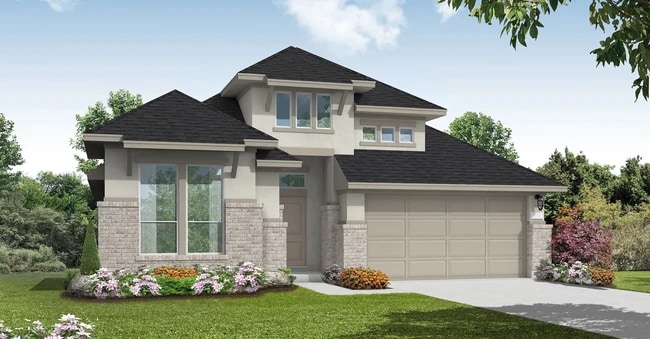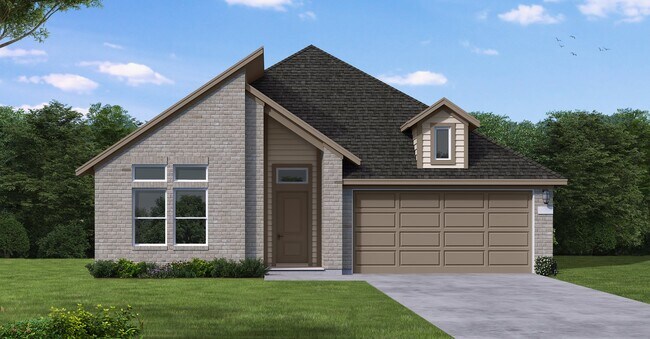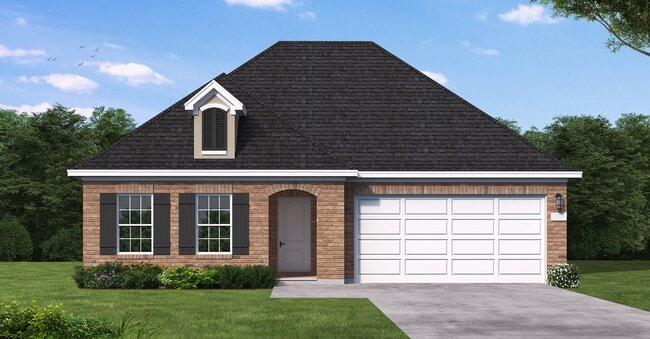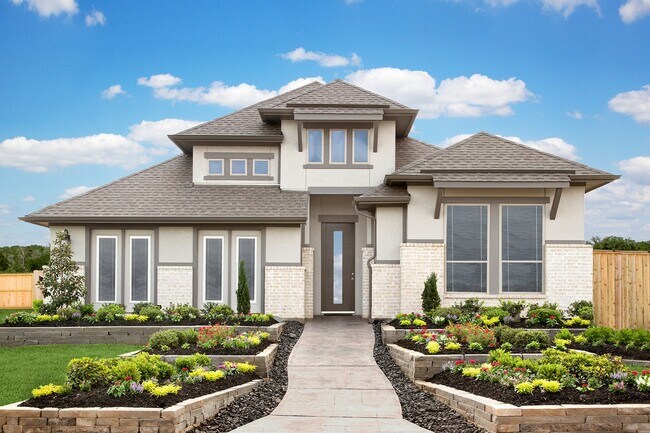
Verified badge confirms data from builder
Montgomery, TX 77316
Estimated payment starting at $2,505/month
Total Views
1,428
4
Beds
3
Baths
2,493
Sq Ft
$157
Price per Sq Ft
Highlights
- Community Boat Facilities
- Primary Bedroom Suite
- Views Throughout Community
- New Construction
- Clubhouse
- Mud Room
About This Floor Plan
The Kempner floor plan is a beautifully designed one-story home that features four bedrooms and three bathrooms, offering a layout that balances functionality with modern elegance. The spacious, open-concept design seamlessly connects the kitchen, dining, and living areas, making it ideal for both everyday living and entertaining. A private owner’s suite provides a tranquil retreat, while the additional bedrooms offer flexibility for guests, family, or a home office. With a two-car garage and smart storage solutions, the Kempner plan delivers both style and practicality in a home built for today’s lifestyle.
Sales Office
Hours
| Monday - Thursday |
10:00 AM - 6:00 PM
|
| Friday |
12:00 PM - 6:00 PM
|
| Saturday |
10:00 AM - 6:00 PM
|
| Sunday |
12:00 PM - 6:00 PM
|
Office Address
4931 Pinestraw Valley Way
Magnolia, TX 77316
Driving Directions
Home Details
Home Type
- Single Family
HOA Fees
- $106 Monthly HOA Fees
Parking
- 2 Car Attached Garage
- Front Facing Garage
Home Design
- New Construction
Interior Spaces
- 2,493 Sq Ft Home
- 1-Story Property
- Mud Room
- Family Room
- Dining Area
- Flex Room
Kitchen
- Eat-In Kitchen
- Walk-In Pantry
- Kitchen Island
Bedrooms and Bathrooms
- 4 Bedrooms
- Primary Bedroom Suite
- Dual Closets
- Walk-In Closet
- 3 Full Bathrooms
- Primary bathroom on main floor
- Dual Vanity Sinks in Primary Bathroom
- Private Water Closet
- Bathtub with Shower
- Walk-in Shower
Laundry
- Laundry Room
- Laundry on main level
- Washer and Dryer Hookup
Additional Features
- No Interior Steps
- Lawn
- Central Heating and Cooling System
Community Details
Overview
- Views Throughout Community
Amenities
- Clubhouse
- Community Center
- Amenity Center
Recreation
- Community Boat Facilities
- Community Playground
- Community Pool
- Splash Pad
- Park
- Event Lawn
- Hiking Trails
- Trails
Map
Move In Ready Homes with this Plan
Other Plans in Wildtree - 50'
About the Builder
Coventry Homes has built more than 55,000 homes in the four major Texas markets – Houston, Dallas-Fort Worth, Austin and San Antonio – since 1988 and is consistently ranked among the nation's top homebuilders. The builder has a tradition of crafting stunning homes coupled with unparalleled functionality and livability. Adding to that excellence in craftsmanship is a reputation for flexibility to easily meet buyer needs, as well as a deep commitment to customer service, a pledge that consistently earns the company a 98 percent customer recommendation rating. Coventry Homes is a member of the Dream Finders Homes (DFH) family of builders.
Frequently Asked Questions
What are the HOA fees at Wildtree - 50'?
How many floor plans are available at Wildtree - 50'?
How many move-in ready homes are available at Wildtree - 50'?
Nearby Homes
- Wildtree - 50'
- High Meadow West
- Wildtree 50'
- Wildtree 60'
- Wildtree 70'
- Wildtree - 70'
- 26000 Crown Ranch Blvd
- 4504 Mistywood Ct
- 4505 Mistywood Ct
- 26041 Crown Ranch Blvd
- Wildtree 40'
- 4473 Holly Trail Rd
- 4441 Holly Trail
- 4437 Holly Trail
- Magnolia Springs
- TBD7 Lily Bean
- TBD6 Lily Bean
- Magnolia Springs
- 4458 Lily Bean
- Magnolia Springs
Your Personal Tour Guide
Ask me questions while you tour the home.
