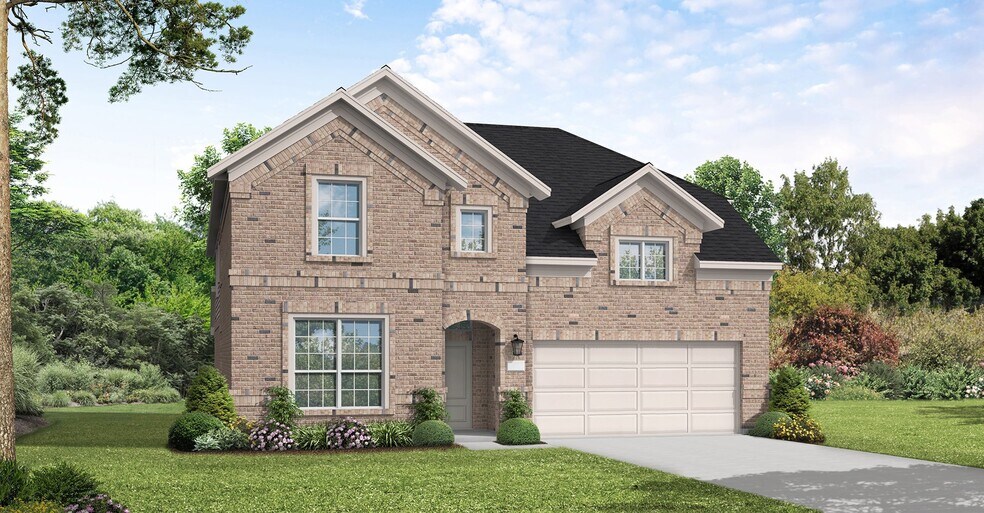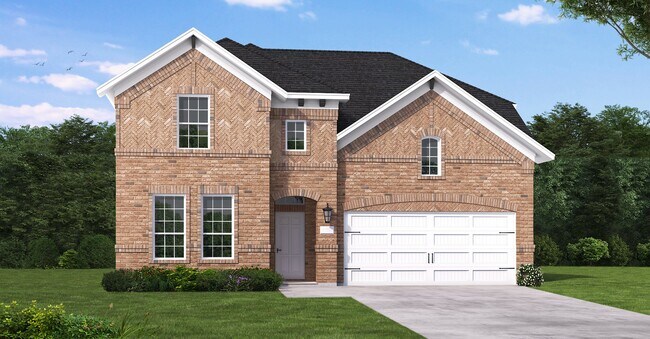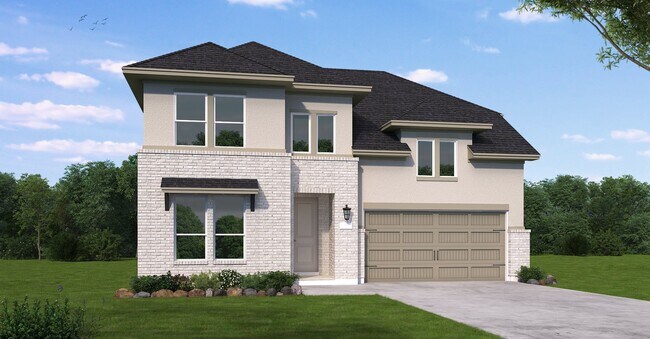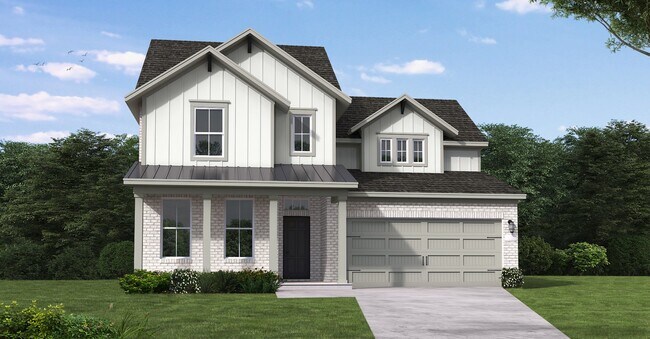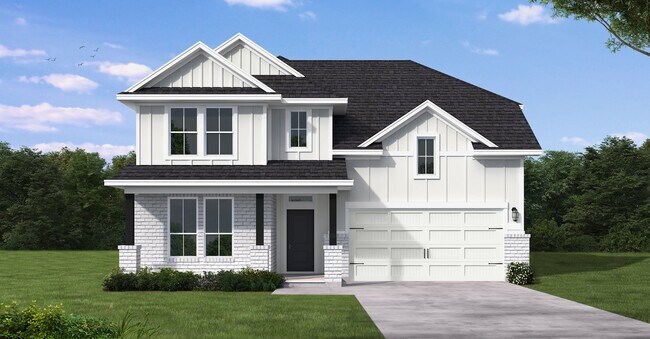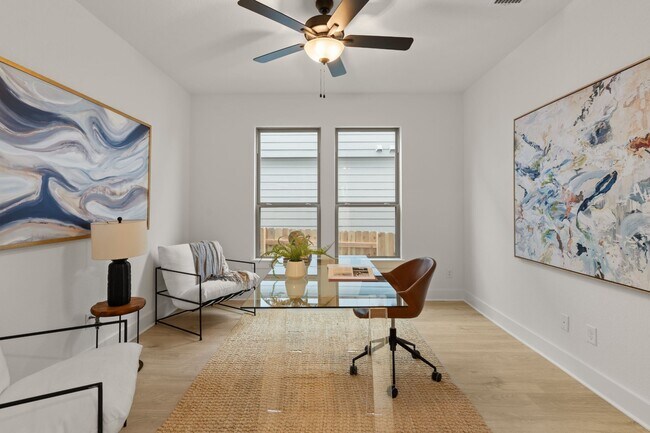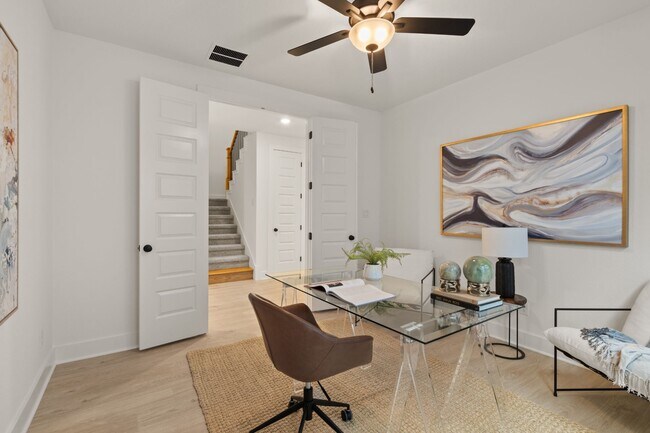
Georgetown, TX 78628
Estimated payment starting at $4,164/month
Highlights
- Golf Course Community
- New Construction
- Views Throughout Community
- Fitness Center
- Clubhouse
- Planned Social Activities
About This Floor Plan
The Kendall II floor plan redefines two-story living, offering a spacious and versatile layout perfect for modern families. This design boasts four bedrooms and four bathrooms, providing ample space and privacy for all household members. The heart of the home is the open-concept main living area, seamlessly integrating a family room, dining space, and a chef-inspired kitchen equipped with a generous pantry and state-of-the-art appliances. The two-car garage offers convenience and additional storage space. On the first floor, a thoughtfully placed bedroom provides an excellent option for guests or a private home office. Upstairs, the remaining bedrooms, including a luxurious primary suite, deliver retreat-like tranquility, complete with a walk-in closet and a spa-like bathroom. Also located on the second level is a flexible loft area, ideal for a media room or secondary living space. Every detail in the Kendall floor plan has been designed with functionality and elegance in mind, ensuring this home meets the needs of today’s lifestyles while providing comfort and style.
Sales Office
| Monday - Thursday |
10:00 AM - 6:00 PM
|
| Friday |
12:00 PM - 6:00 PM
|
| Saturday |
10:00 AM - 6:00 PM
|
| Sunday |
12:00 PM - 6:00 PM
|
Home Details
Home Type
- Single Family
HOA Fees
- $89 Monthly HOA Fees
Parking
- 2 Car Garage
Home Design
- New Construction
Interior Spaces
- 2-Story Property
Bedrooms and Bathrooms
- 4 Bedrooms
- 4 Full Bathrooms
Community Details
Overview
- Views Throughout Community
- Pond in Community
- Greenbelt
Amenities
- Community Gazebo
- Community Fire Pit
- Community Barbecue Grill
- Clubhouse
- Community Center
- Planned Social Activities
Recreation
- Golf Course Community
- Community Basketball Court
- Pickleball Courts
- Community Playground
- Fitness Center
- Community Pool
- Splash Pad
- Park
- Event Lawn
- Trails
Map
Other Plans in West Bend - Wolf Ranch West Bend 51'
About the Builder
- West Bend - Wolf Ranch West Bend 51'
- 412 Hickory Springs Trail
- West Bend - Wolf Ranch West Bend 46'
- 421 Leaning Rock Rd
- 1405 Blue Moon Dr
- 400 Bear Paw Run
- West Bend - Wolf Ranch: 51ft. lots
- West Bend - Wolf Ranch: 46ft. lots
- 1812 Spring Mountain Cove
- 1825 Spring Mountain Cove
- 1821 Spring Mountain Cove
- 1804 Spring Mountain Cove
- 1817 Spring Mountain Cove
- 1813 Spring Mountain Cove
- 1704 Spring Mountain Cove
- 1700 Spring Mountain Cove
- West Bend - Wolf Ranch 71' Estates
- West Bend - Wolf Ranch West Bend - 70'
- West Bend - Arbor Collection At Wolf Ranch
- West Bend - Park Collection At Wolf Ranch
